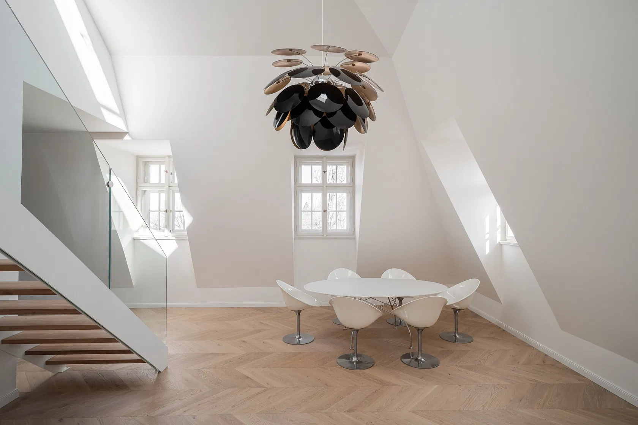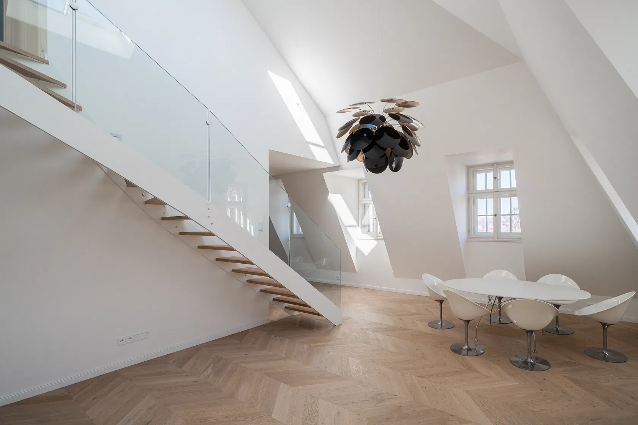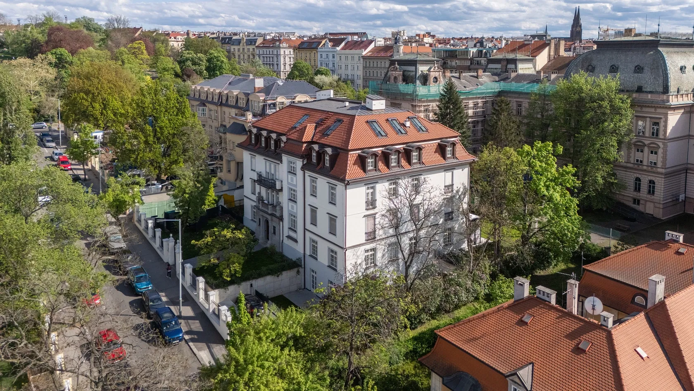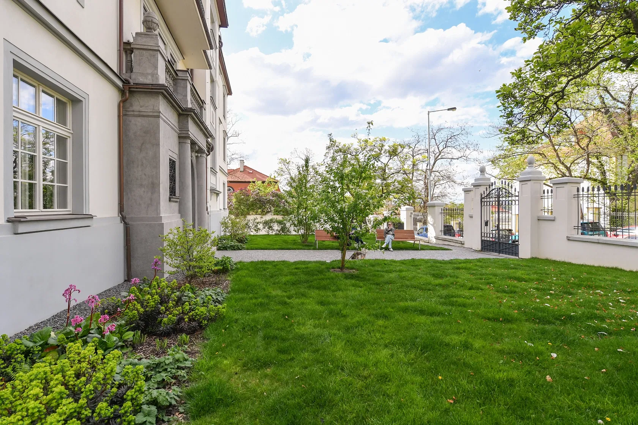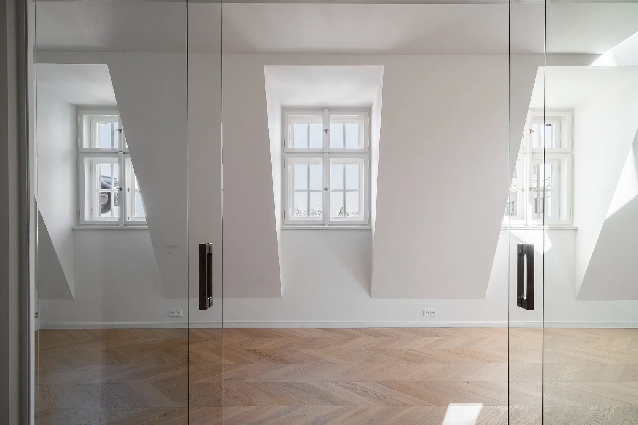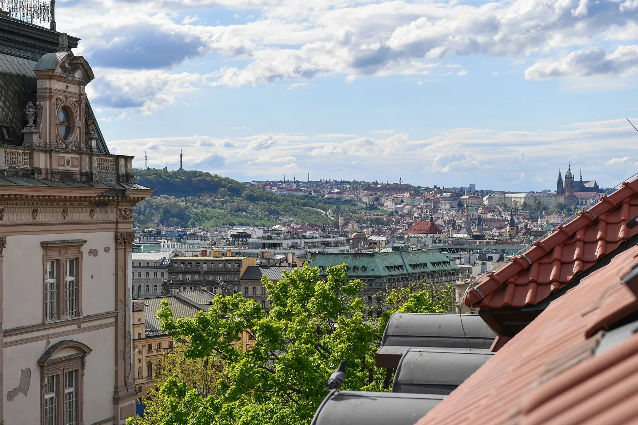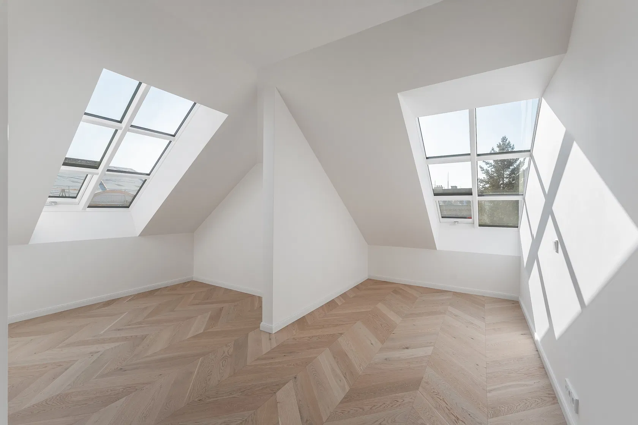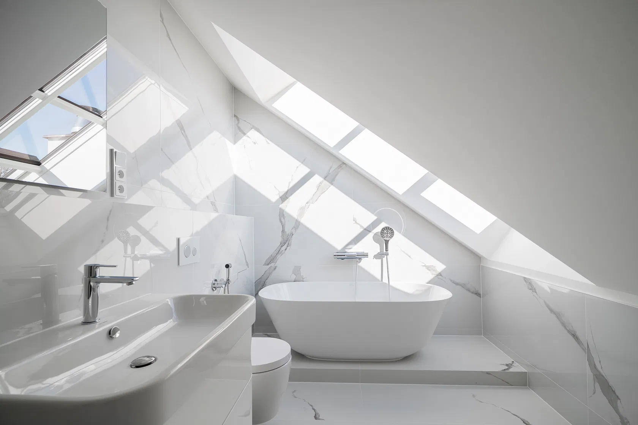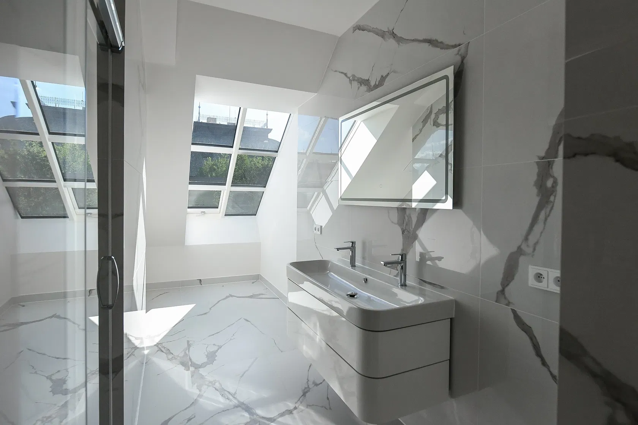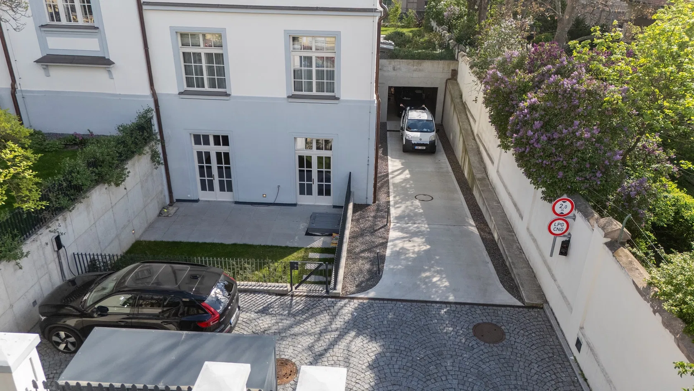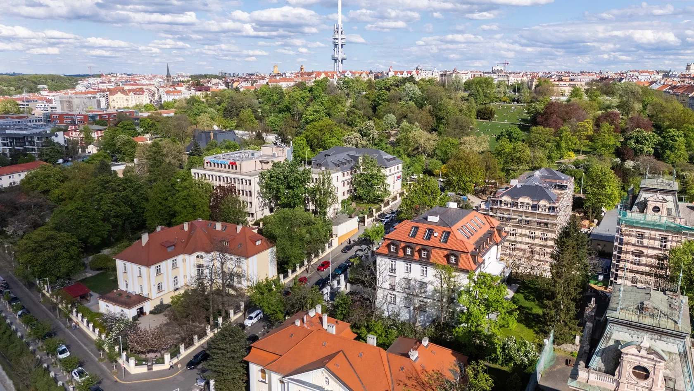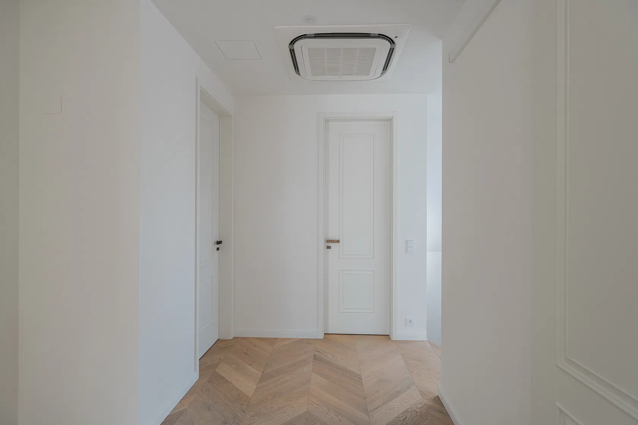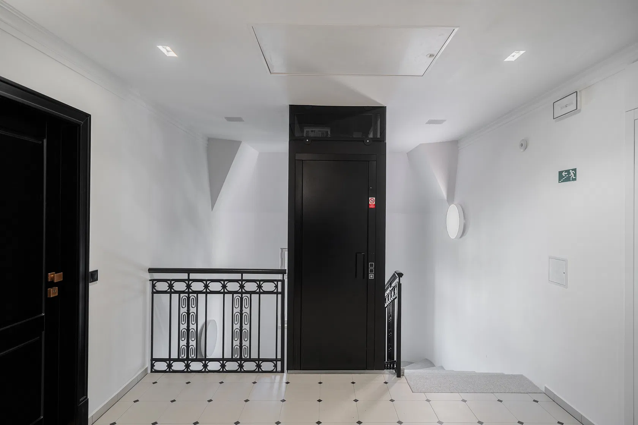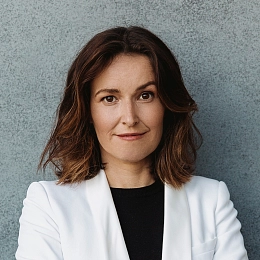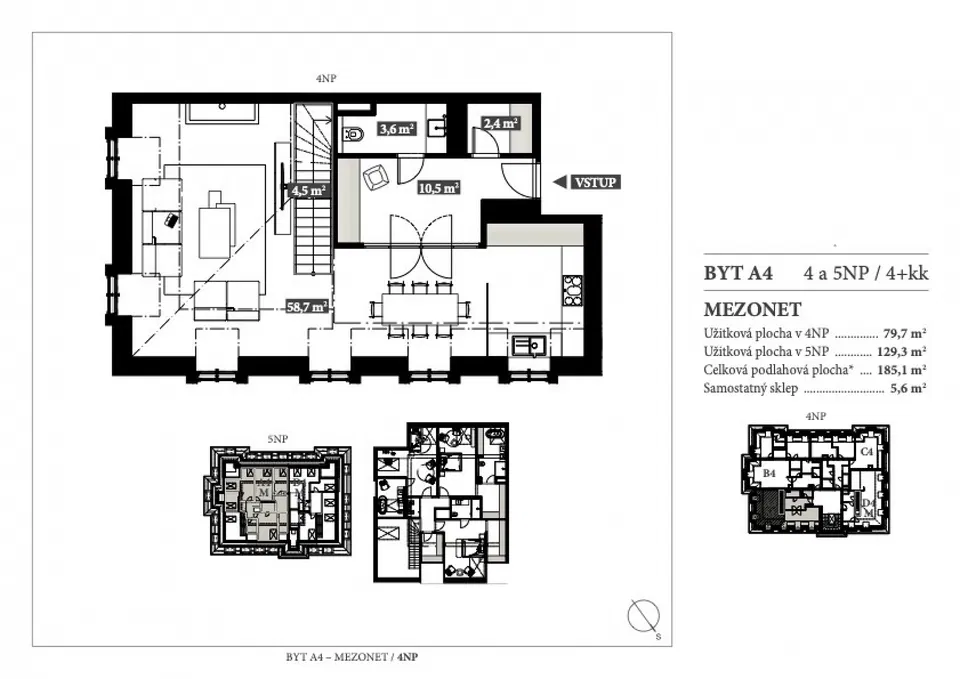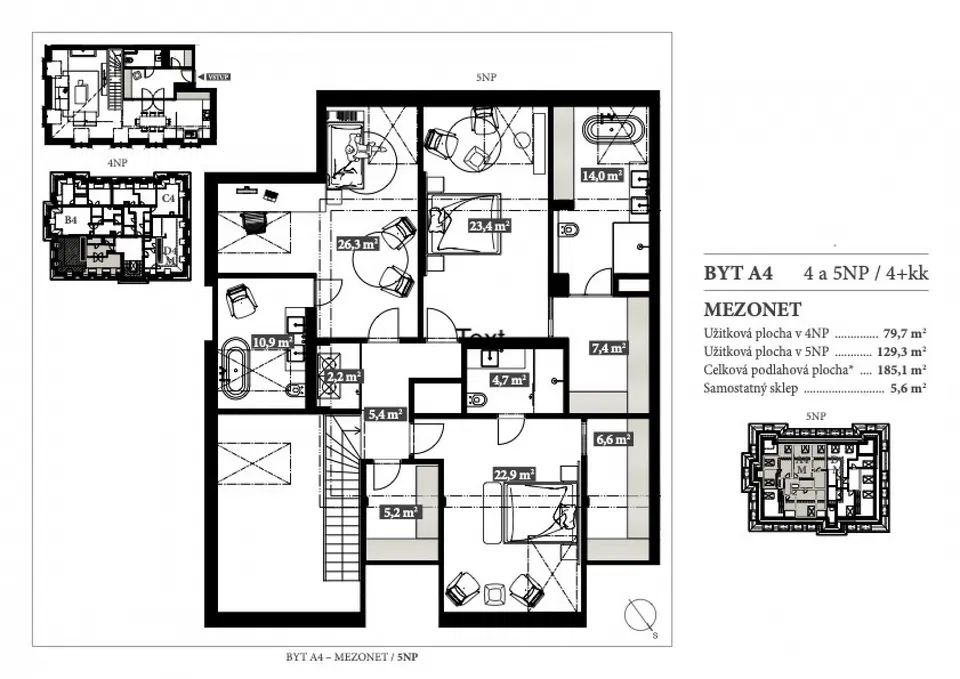This new duplex apartment with air-conditioning and postcard views of Prague’s city center and Hradčany spans the 3rd and 4th floors of a boutique residential project created through the complete renovation of a villa from the 1930s. The building, with only 12 units and an elevator, is surrounded by a garden and located on a quiet street in Vinohrady, near Riegrovy Sady Park. A garage parking space in an automated parking system in the basement can be purchased with the apartment.
The entrance level boasts top-tier views from the living room windows, featuring an open, airy ceiling, a preparation for a fireplace, and a future kitchen, so even while cooking, one can enjoy postcard-worthy views of the city’s landmarks, including Prague Castle or the city's lush treetops. This level also includes an entry hall with a wardrobe, a separate toilet, and a staircase. In the attic, illuminated by large skylights in the mansard roof, three spacious bedrooms with en-suite bathrooms and walk-in closets, as well as a storage room, are accessible from the hallway.
The walls are made of Porotherm bricks with acoustic insulation, and the windows are replicas of traditional wooden casement windows, prepared for exterior blinds. Roof windows are wood-aluminum, and the entrance doors, designed in a historical style, are fire-resistant and security class 3. The interior doors are flush-mounted, fitted with brass handles and fittings. The floors are three-layer oak Chevron parquet, while the bathrooms feature Italian Del Conca large-format tiles and DURAVIT sanitary ware. Each room has a high-speed Cetin internet socket, and the apartment is equipped with an AKUVOX monitor, serving as a video intercom system. Additionally, there is a preparation for a smart home control system. Heating is provided by underfloor heating, connected to a central boiler room with an air-to-water heat pump, supplemented by gas boilers. In summer, the heat pump functions as a cooling system, distributing air through Daikin units. It is possible to purchase a garage parking space in an automatic parking system located in the building’s basement, accessible via an elevator. The basement also features a bike and stroller storage room. Entry to the building, garage access, and elevator operation are controlled by a keycard system.
This elegant villa is surrounded by a large garden and is situated on a quiet side street near the meticulously maintained Riegrovy Sady Park. The park features a large children’s playground, a garden restaurant, and a swimming pool. Nearby, there is a kindergarten, elementary school, and medical clinic, as well as a variety of cafés, restaurants, and shops. A bus stop just a few steps from the house provides direct connections to the Florenc transfer station, and Wenceslas Square is within a short walking distance.
Floor area 185.1 m2, cellar storage 5.60 m2.
Facilities
-
Elevator
-
Air-conditioning
-
Underfloor heating
-
Smart home
-
Cellar
-
Chip entry
