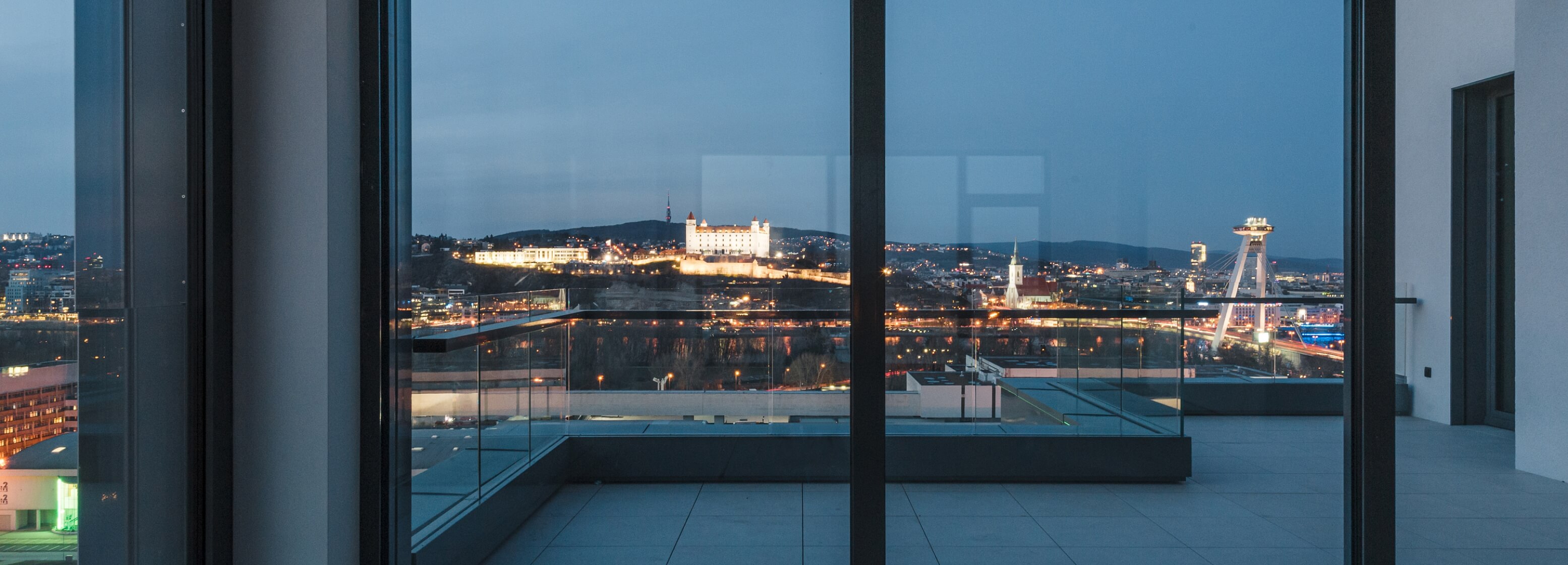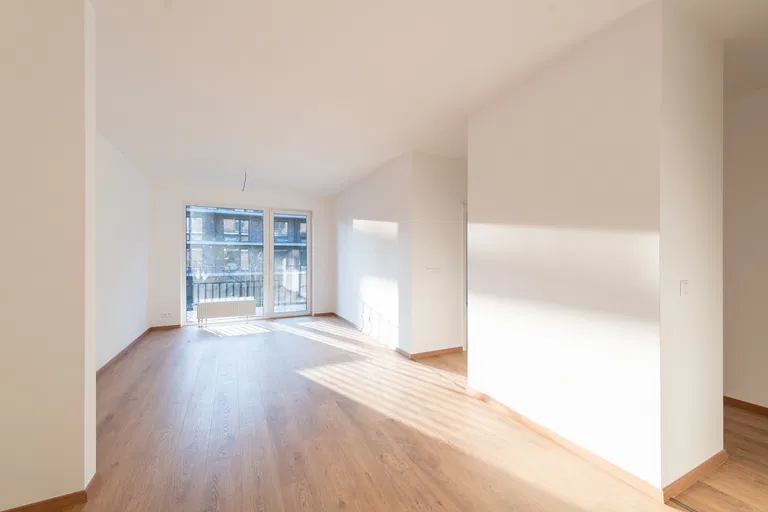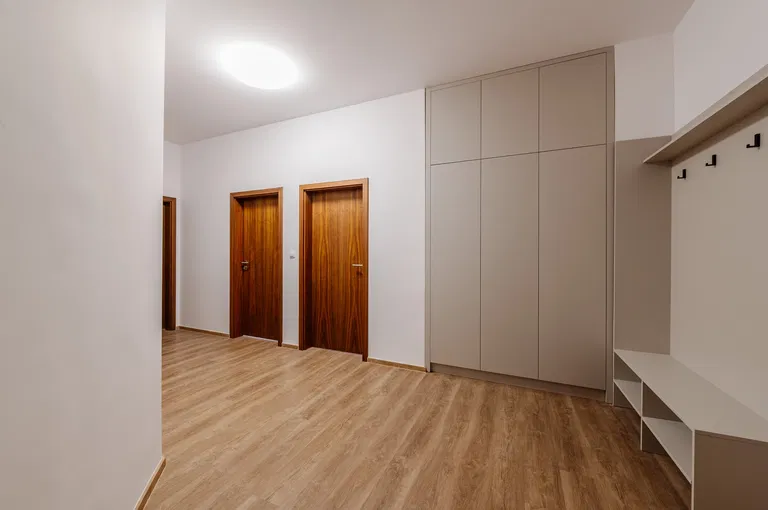Apartment One-bedroom (2+kk)
Bratislava III, Nové Mesto, Turbínová
€ 570 000

This modern southwest-facing 1-bedroom loft, furnished in an industrial style, is located in a renovated building in an attractive part of New Town. It has a sauna, Jacuzzi, and panoramic views from i...
-
Floor area
100 m²
-
Terrace
64 m²




















