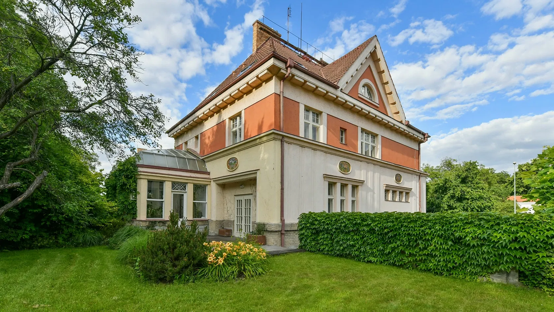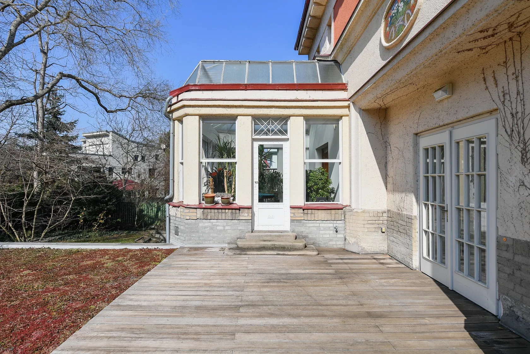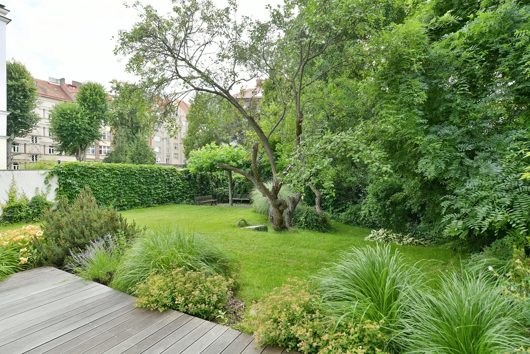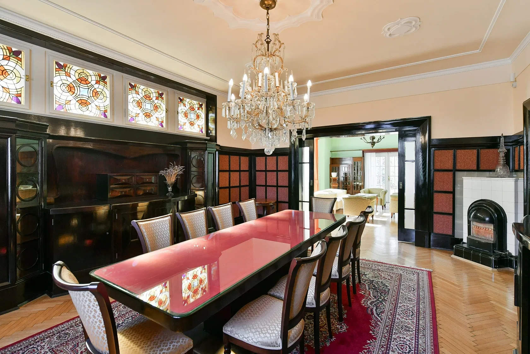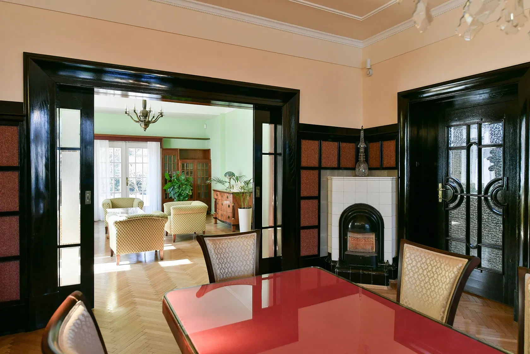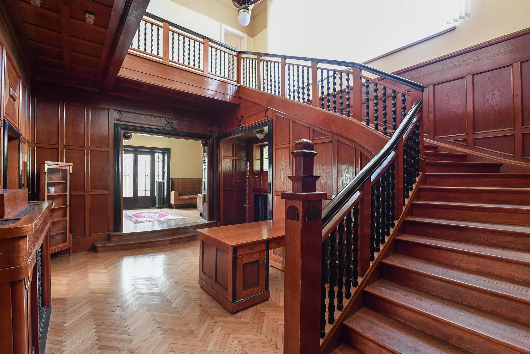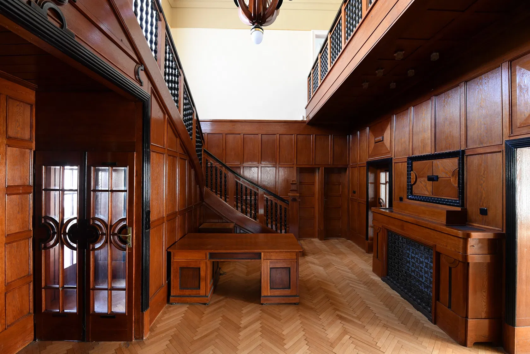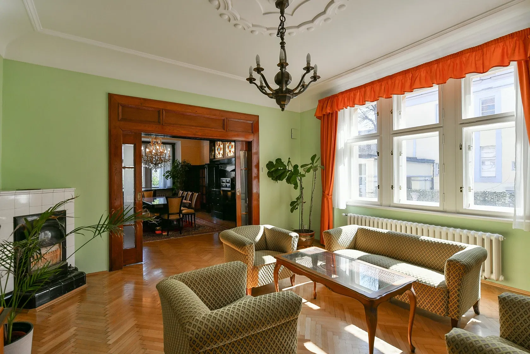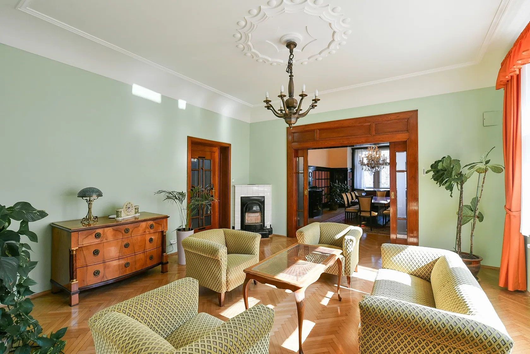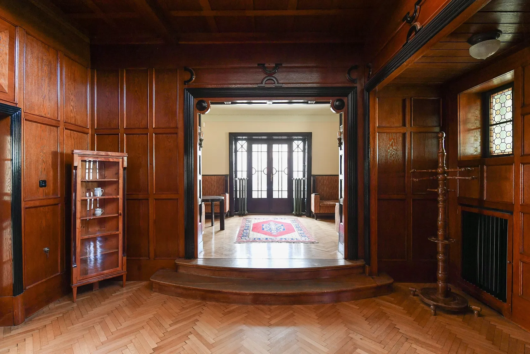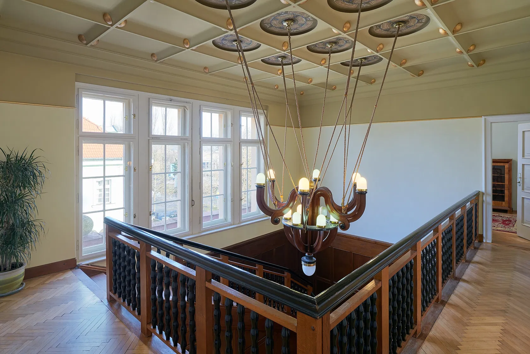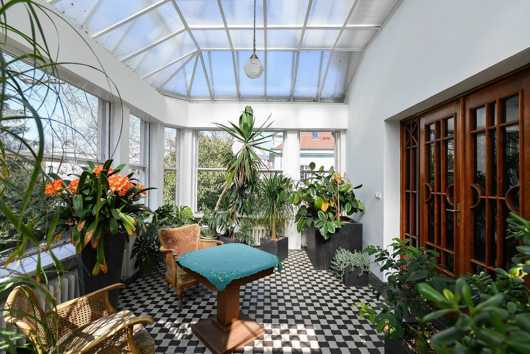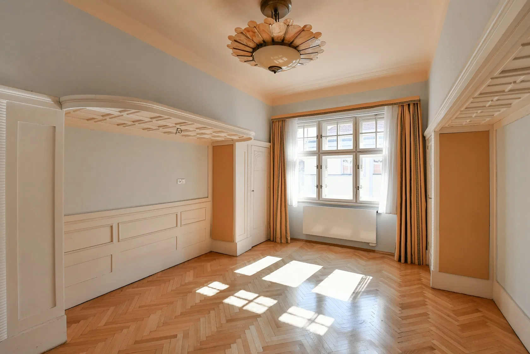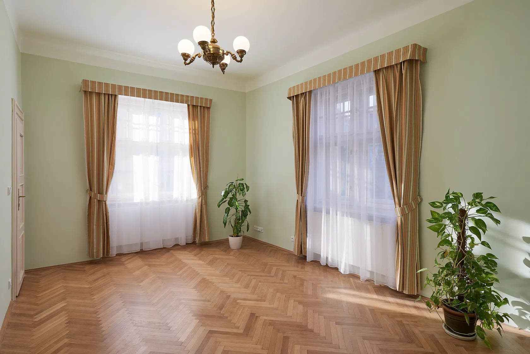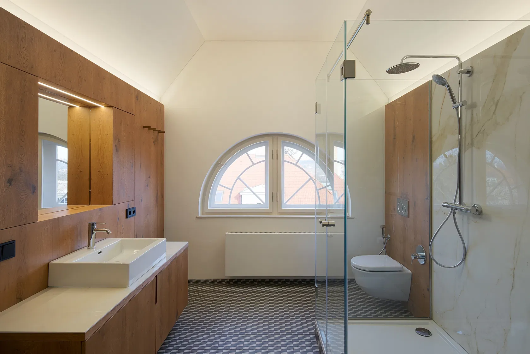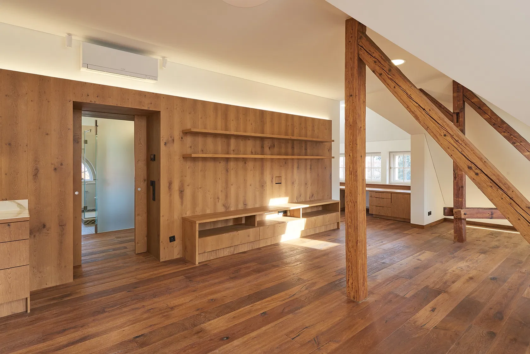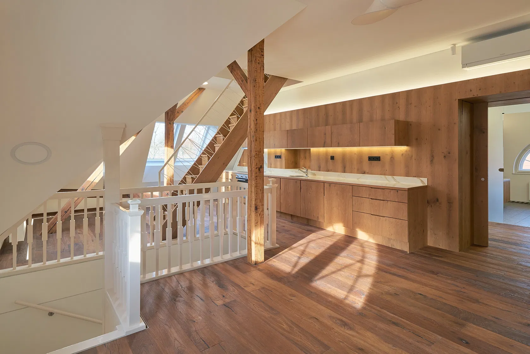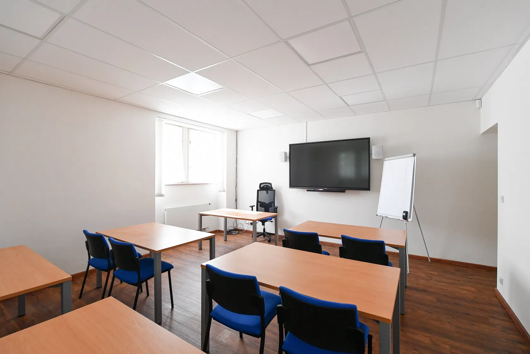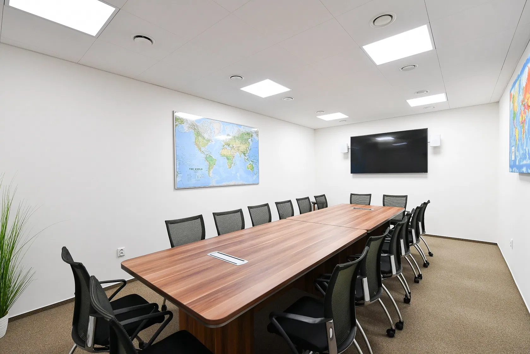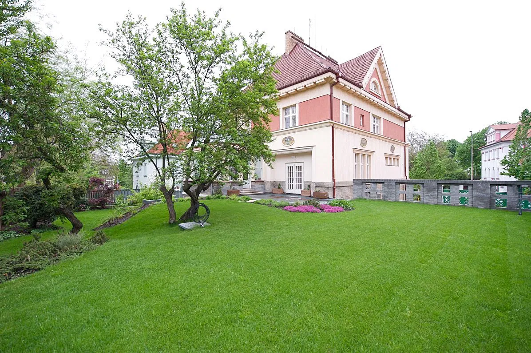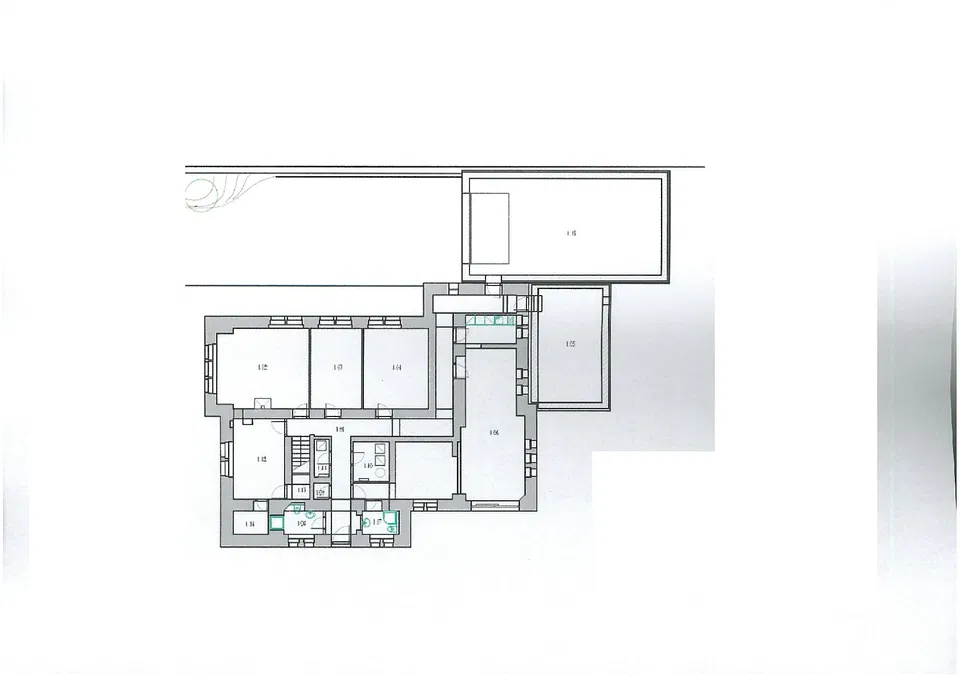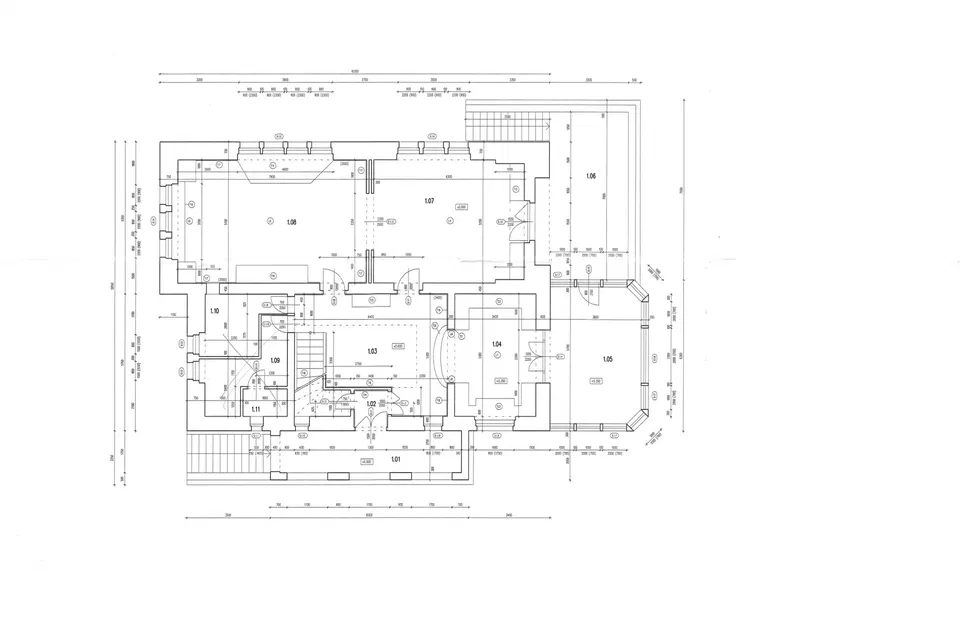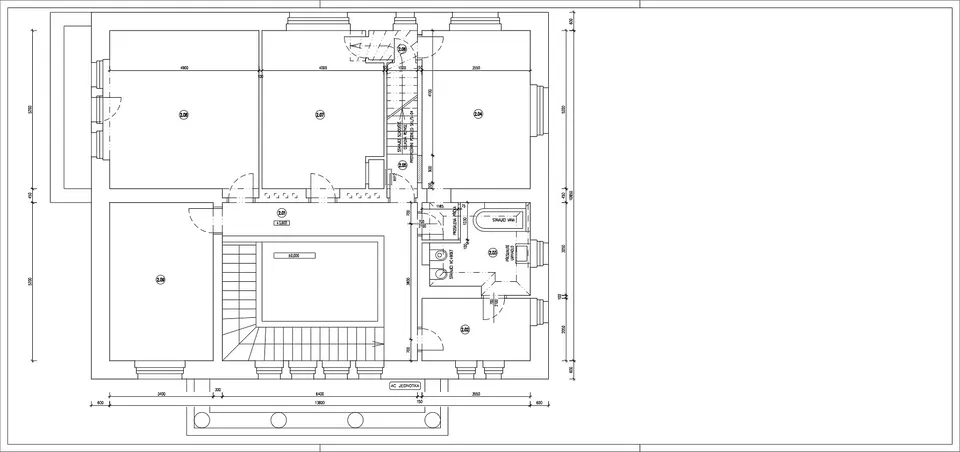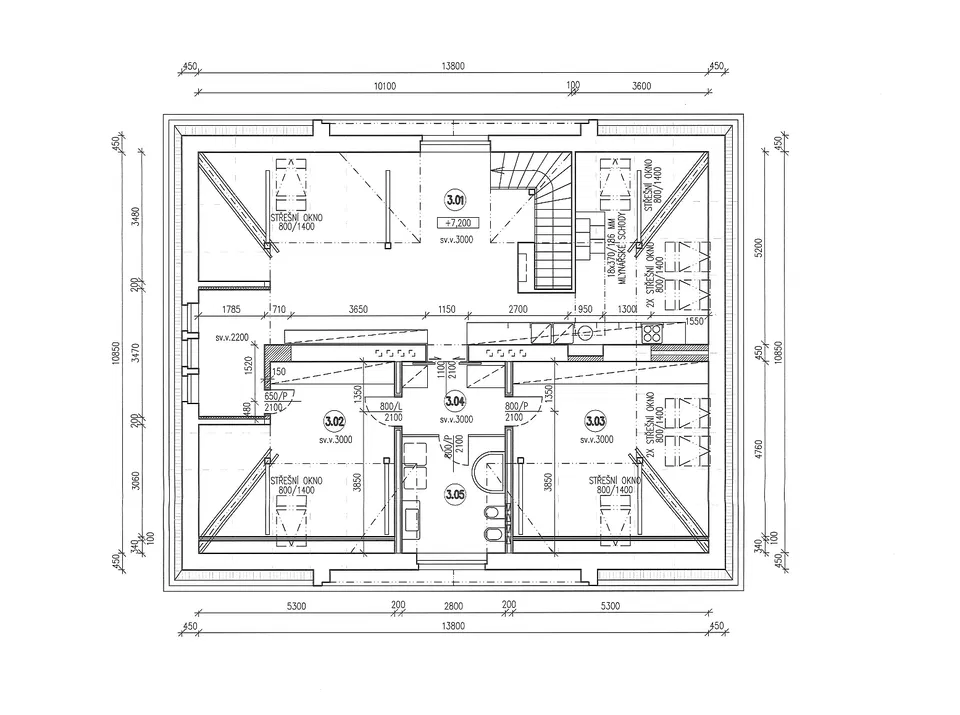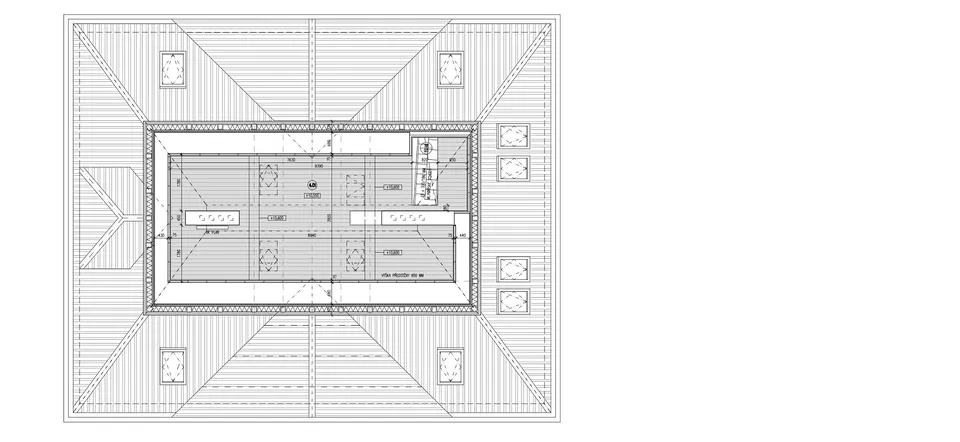This exceptional Rondocubist villa from 1924 with a sensitively restored interior, period furnishings, a modern air-conditioned attic apartment, a well-maintained garden, and ample parking, is located in one of the most prestigious villa districts of Prague 6. The house can be used as a distinguished family or corporate residence, or for a practical combination of residential and business purposes.
Property highlights
Property highlights
- the most recent partial renovations of the house were carried out in 2021, 2022, and 2024, all completed with respect for the architect’s original intent
- air-conditioned attic apartment fully renovated in 2017
- underground garage parking for 4 cars, plus 5 additional spaces on the property
- sale includes all restored period furnishings
- prestigious location in a diplomatic district
- the villa is suitable as a company headquarters combined with private residence
- sale by way of transfer of 100% ownership interest in the company
Property description
- floor area approx. 700 m2
- plot of 956 m2
- ground floor: 2 main living rooms with garden views, kitchen, dressing room, toilet, grand entrance hall, and winter garden with access to the terrace
- first floor: 4 large bedrooms, bathroom, dressing room
- attic: modern duplex apartment with living room and kitchenette, 2 bedrooms, bathroom, and studio on the upper level
- basement: fully equipped basement apartment with independent garden entrance, 4 bedrooms, living room with French window onto the garden, kitchen, 2 bathrooms, utility room, and cellar storage
- central gas heating for the entire building (boilers from 2023)
Location
The villa is located in a prestigious diplomatic quarter, mere steps from the expansive Stromovka park. The surrounding area offers complete civic amenities, including public and private nursery and elementary schools, restaurants, cafés, and grocery shops. The Hradčanská metro and tram stop is within walking distance. The area is easily accessible by car, thanks to the nearby exit from the Blanka tunnel complex.
Total area 781.3 m2 (basement 230.1 m2, ground floor 195.7 m2, 1st floor 119.2 m2, 2nd floor + attic 131.2 m2 + 32.9 m2, garage 72.2 m2), built-up area 366 m2, garden 590 m2, land plot 956 m2.
Facilities
-
Air-conditioning
-
Parking
-
Terrace
-
Cellar
-
Garage
