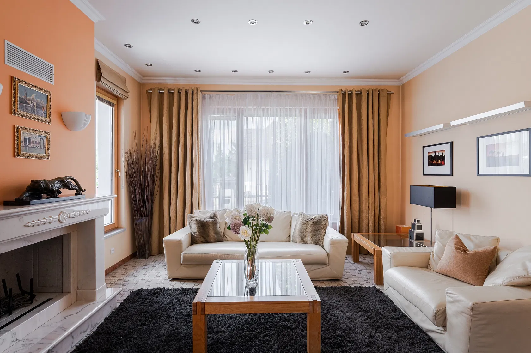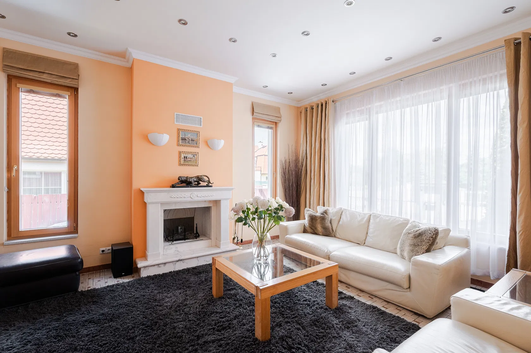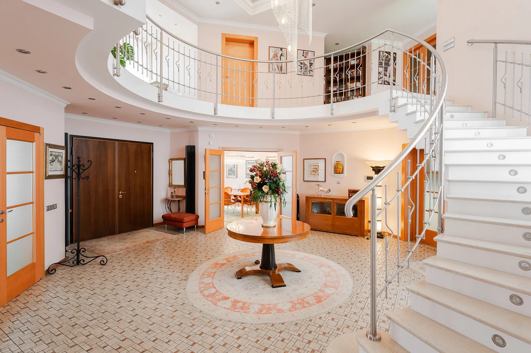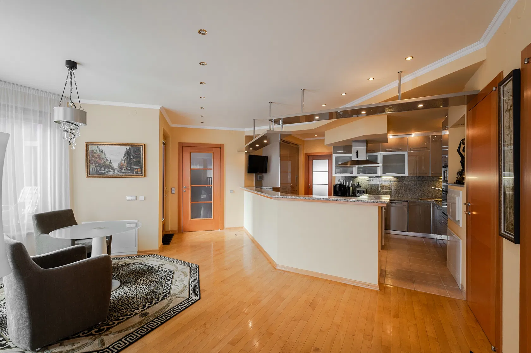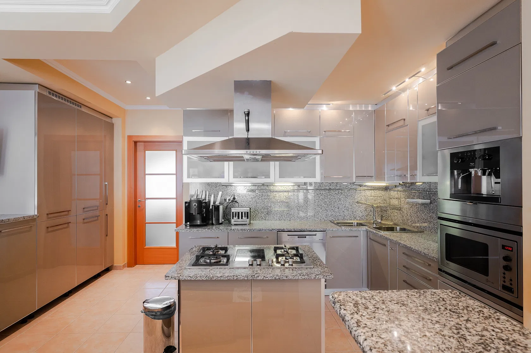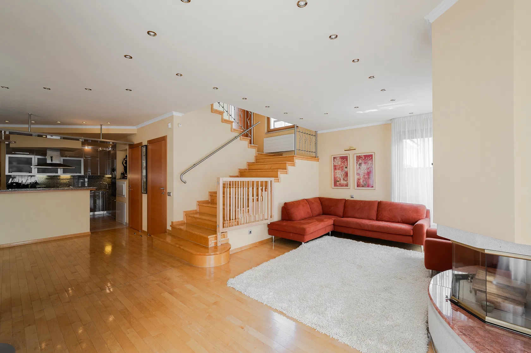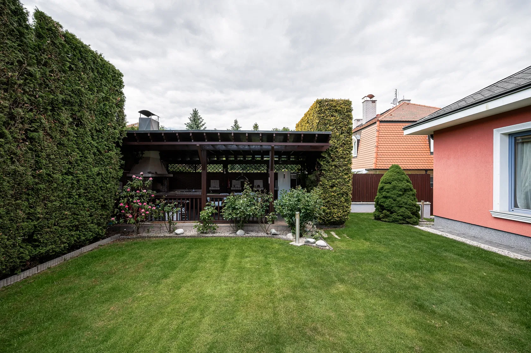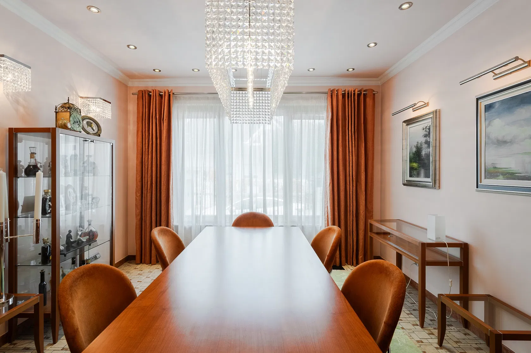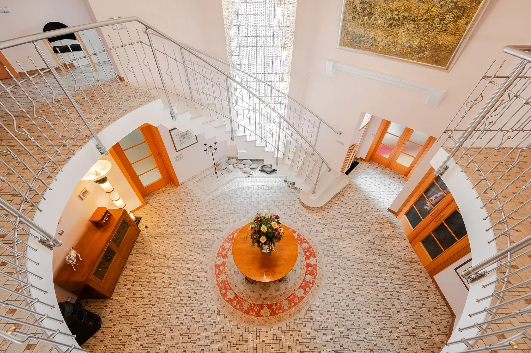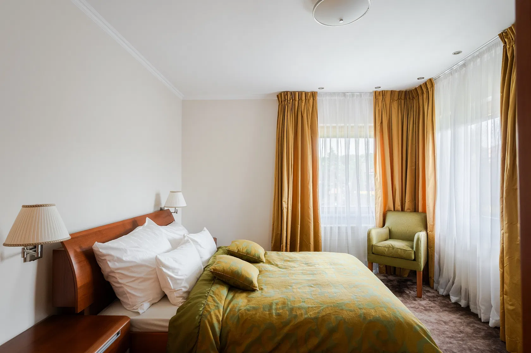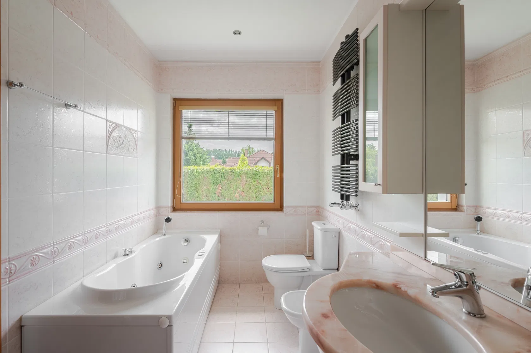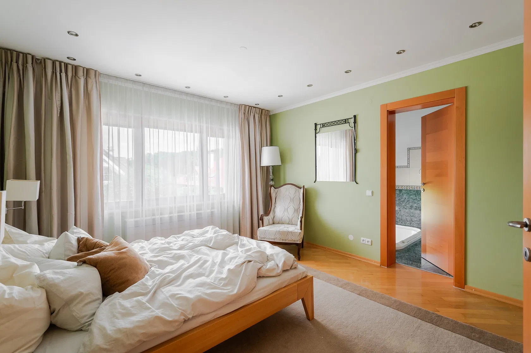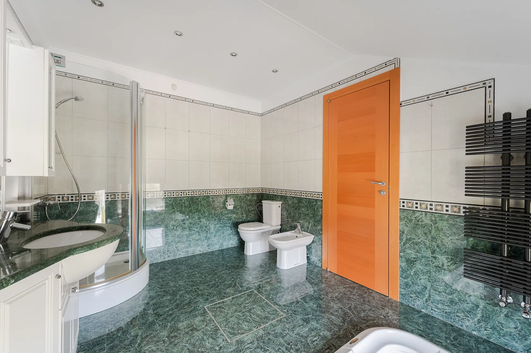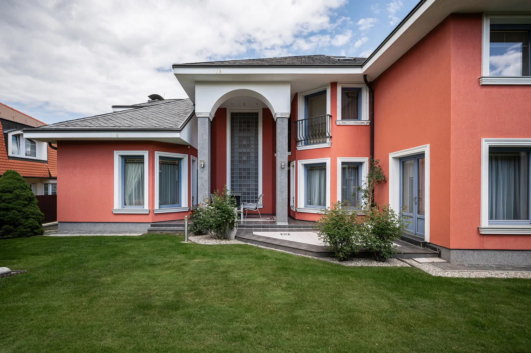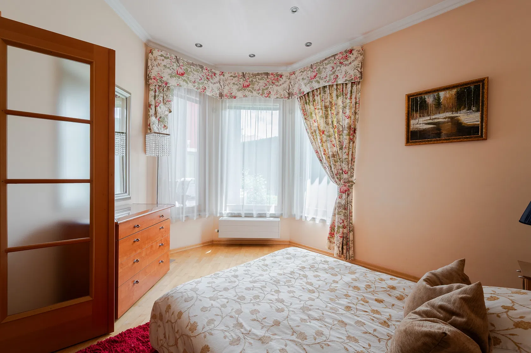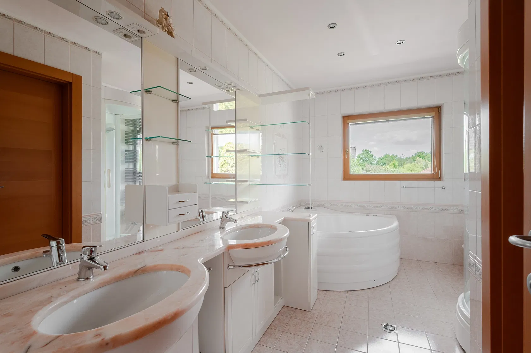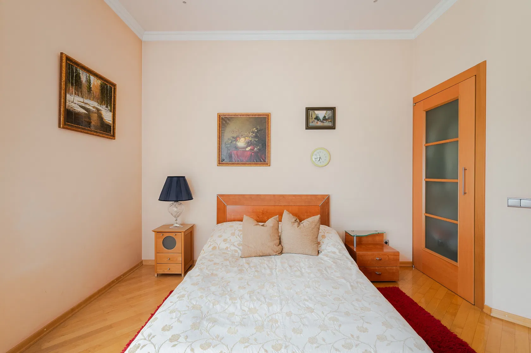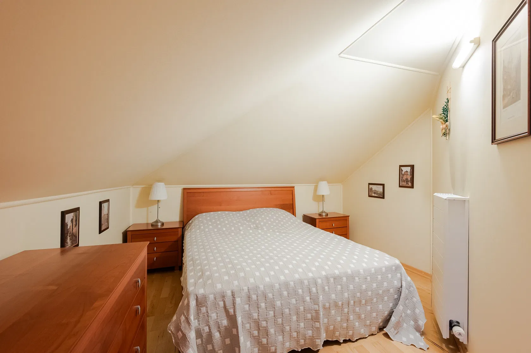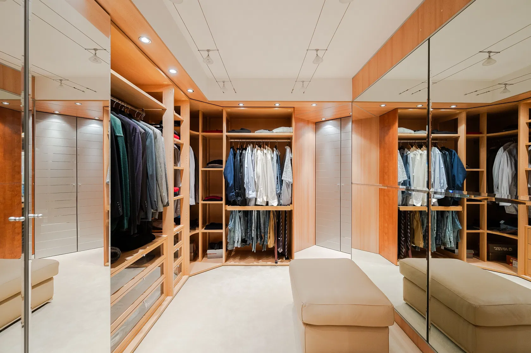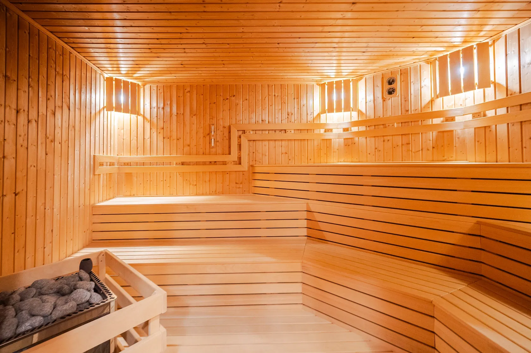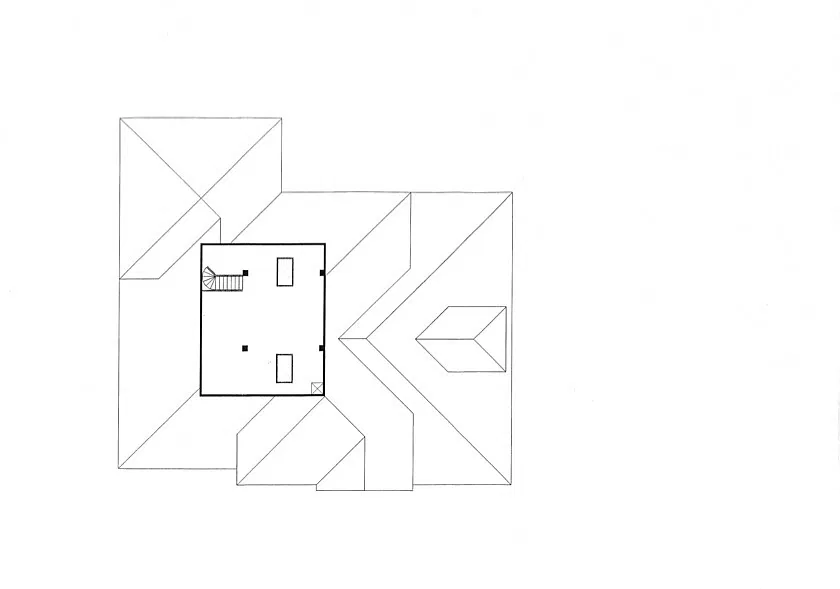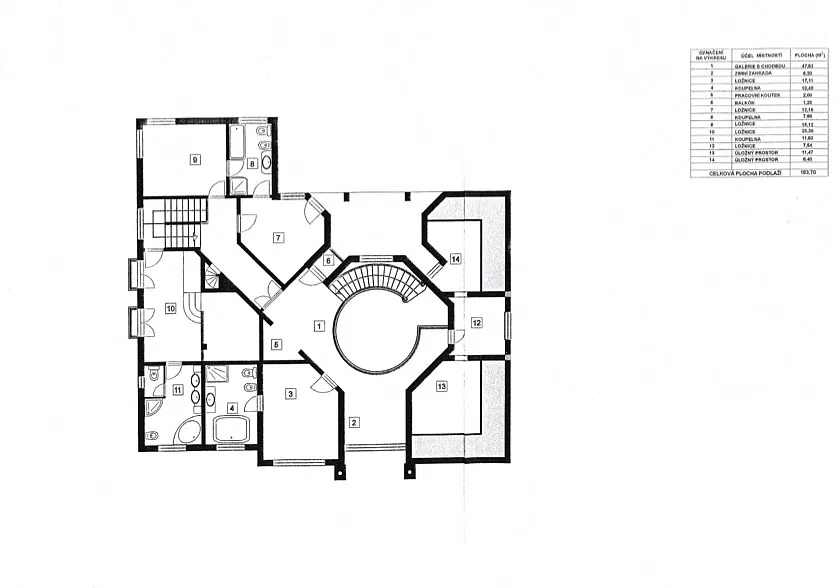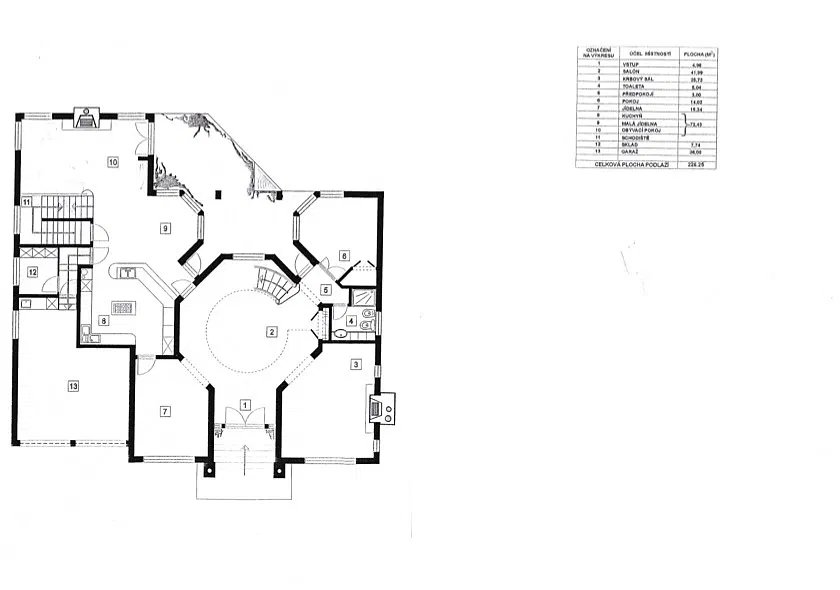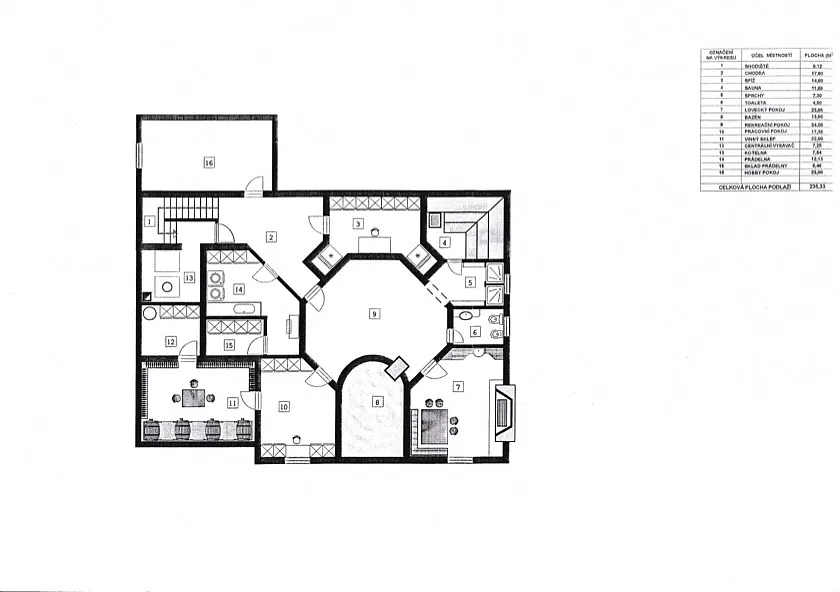This fully furnished family house with a spacious and bright interior, a fireplace, air-conditioning, a double garage, a home gym, a sauna, and a cooling plunge pool is located on a quiet cul-de-sac in the village of Průhonice, a suburb of Prague. The dominant feature of the village, the UNESCO-listed Průhonice Castle Park, is just a few minutes' walk from the house.
The entrance level consists of a living room connected to the dining area, kitchen, and terrace, as well as a separate dining room, a lounge/reading room with a fireplace, a guest bedroom, a toilet, a storage room, an entrance hall, and an impressive staircase hall with a spiral staircase. The upper floor—also accessible via a secondary staircase—offers 3 bedrooms with en-suite bathrooms, 1 smaller bedroom, 1 small room, 2 large storage rooms, and a gallery. The spacious basement includes a study, a hunting room, a sauna, showers, a toilet and a cooling plunge pool, a hobby room, a gentleman’s lounge with a fireplace, a wine cellar, a gym, a pantry, a large walk-in wardrobe, and utility and technical facilities. The living space is further extended by an open attic.
The entrance level consists of a living room connected to the dining area, kitchen, and terrace, as well as a separate dining room, a lounge/reading room with a fireplace, a guest bedroom, a toilet, a storage room, an entrance hall, and an impressive staircase hall with a spiral staircase. The upper floor—also accessible via a secondary staircase—offers 3 bedrooms with en-suite bathrooms, 1 smaller bedroom, 1 small room, 2 large storage rooms, and a gallery. The spacious basement includes a study, a hunting room, a sauna, showers, a toilet and a cooling plunge pool, a hobby room, a gentleman’s lounge with a fireplace, a wine cellar, a gym, a pantry, a large walk-in wardrobe, and utility and technical facilities. The living space is further extended by an open attic.
The brick insulated house was built in 2003 and has been in continuous use since 2006. Facade renovation is planned in the near future. Windows are wood-aluminum with interior blinds, the rooms are cooled by a Daikin air-conditioning system, and heating is provided by a gas boiler (installed in 2024) and a heat pump. Additional features include heated floors, a central vacuum system, CCTV with an alarm, a laundry chute, and automatic garden irrigation. The garden features a pergola with a seating area, grill, and fireplace, and a hedge surrounding the property ensures maximum privacy. Parking is available in a double garage with direct access to the interior.
The house is part of a residential villa district on the outskirts of Průhonice, near a forest park, bike paths, and a hiking trail along the Botič Stream, yet also close to a bus stop with fast connections to the Opatov metro station (12 minutes by bus). The entrance to the renowned Průhonice Castle Park is within walking distance. Both elementary and nursery schools are within 5 minutes by car, as are all necessary services including a major shopping zone. The D1 highway is quickly accessible by car.
Total area 645 m², built-up area 280 m², garden 480 m², plot 760 m².
Facilities
-
Air-conditioning
-
Swimming pool
-
Fitness
-
Sauna
-
Fireplace
-
Parking
-
Terrace
-
Garden
-
Cellar
-
Garage
-
Wine shop

