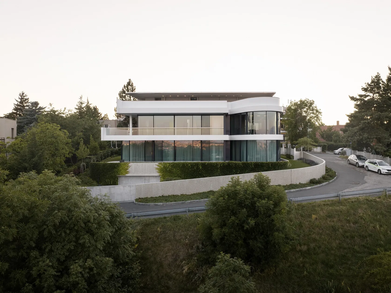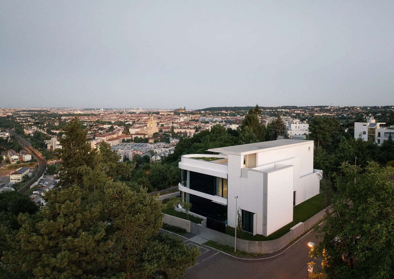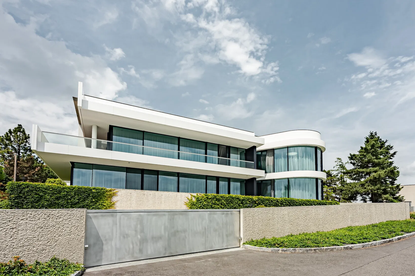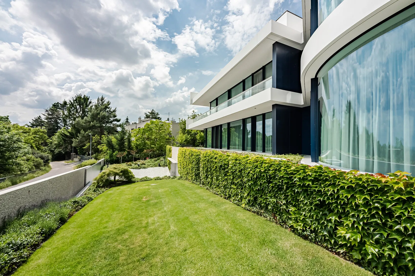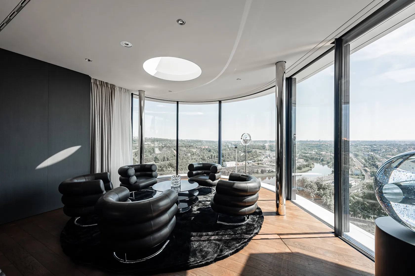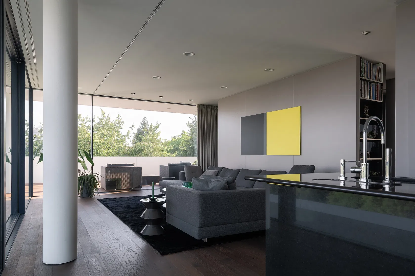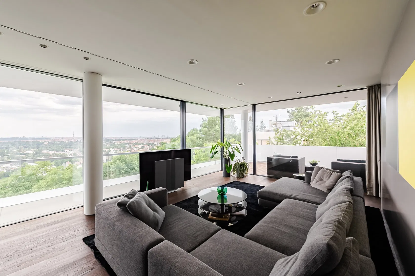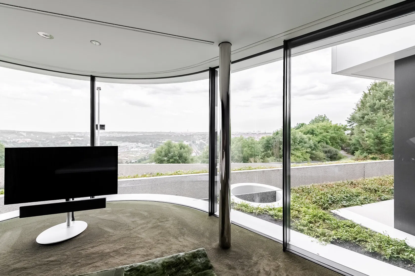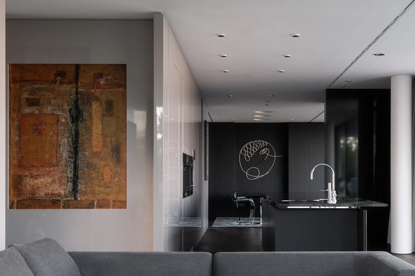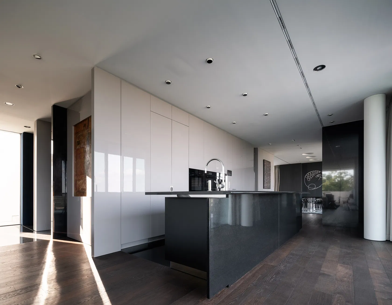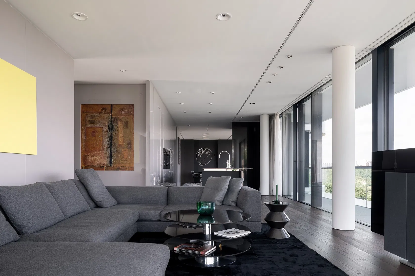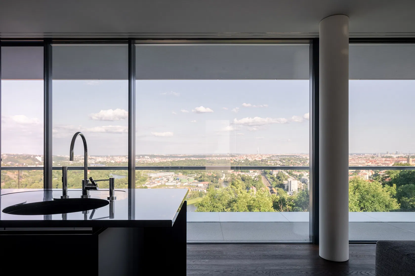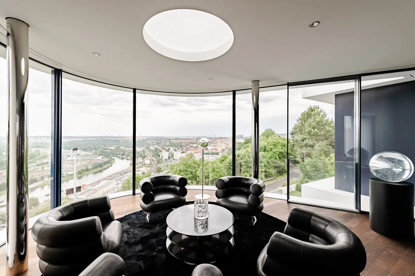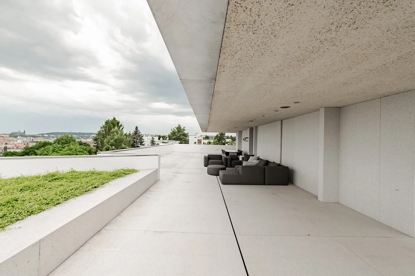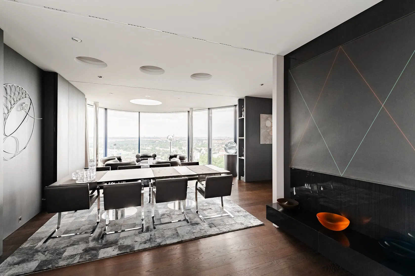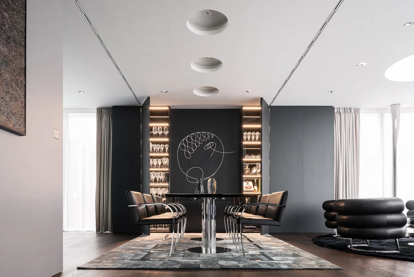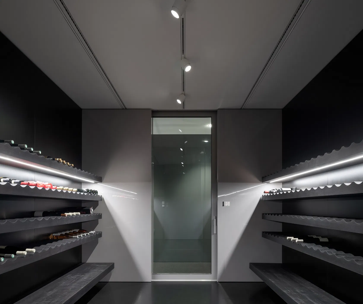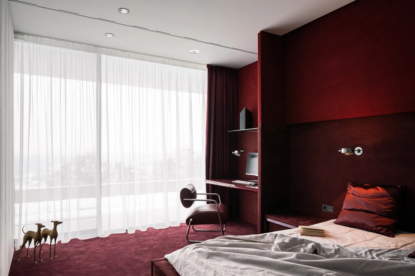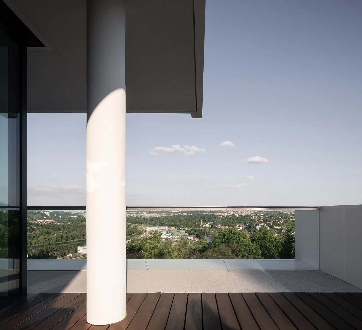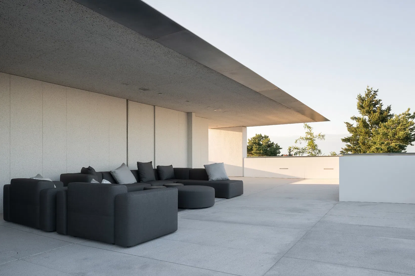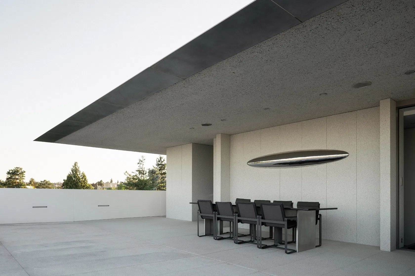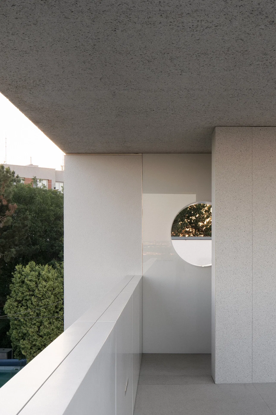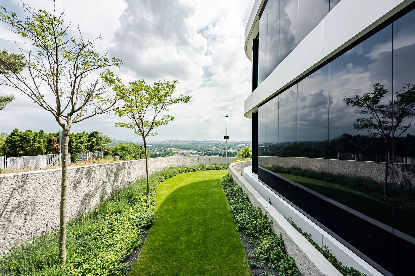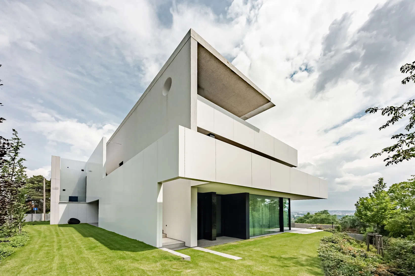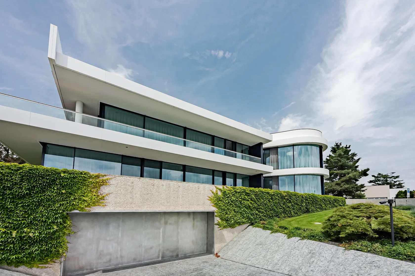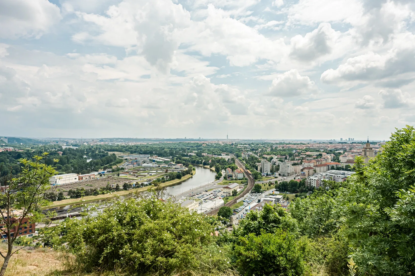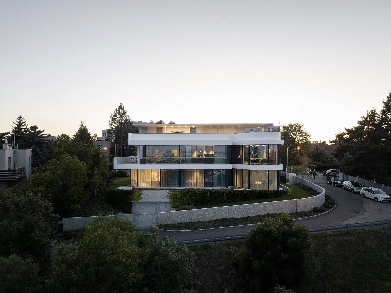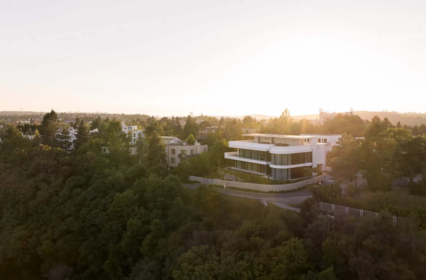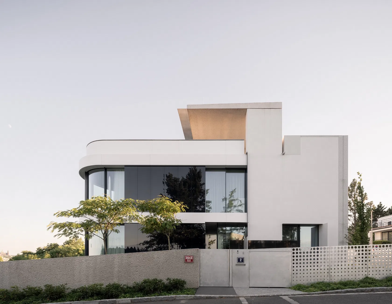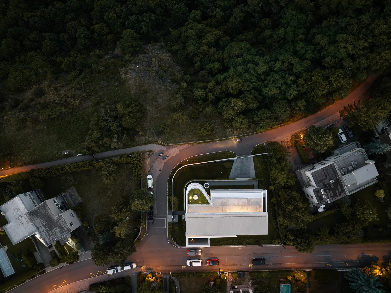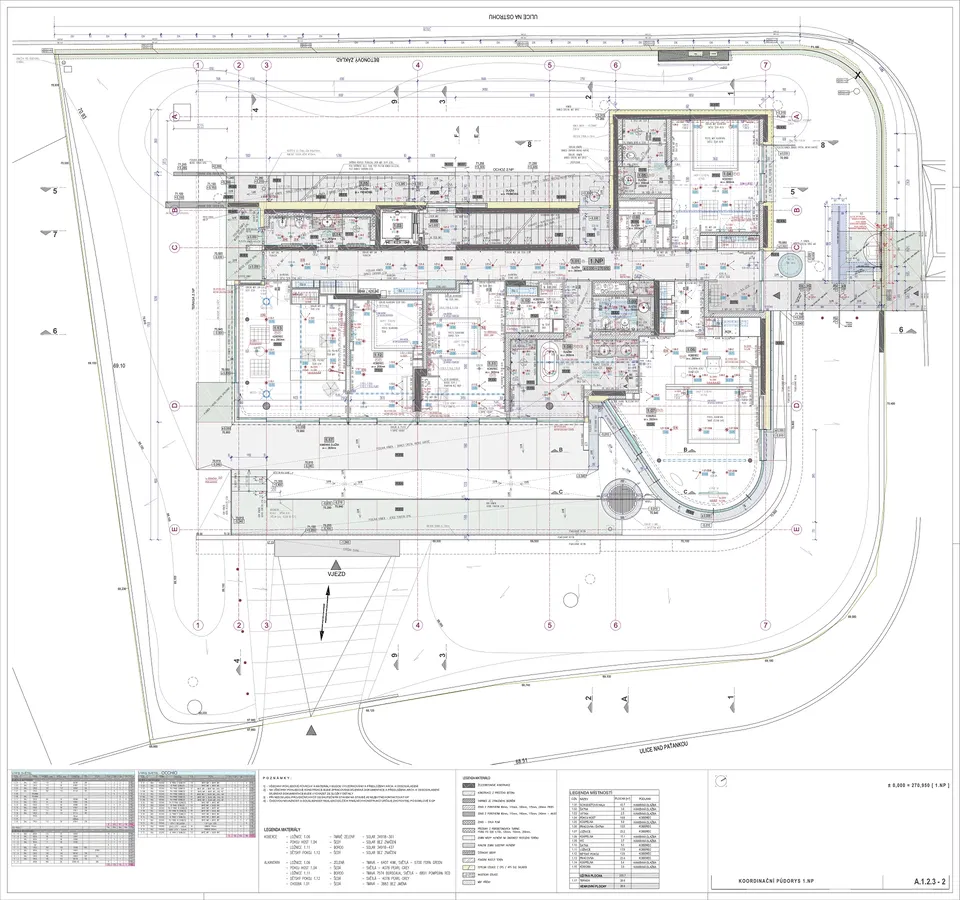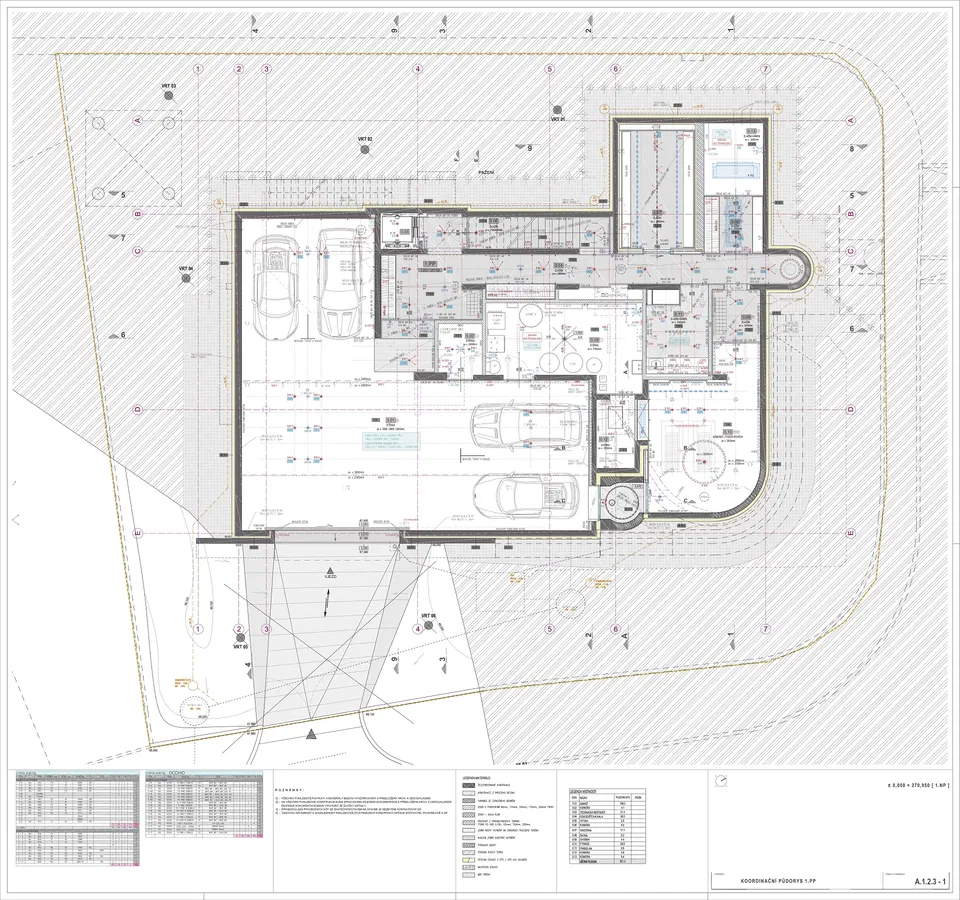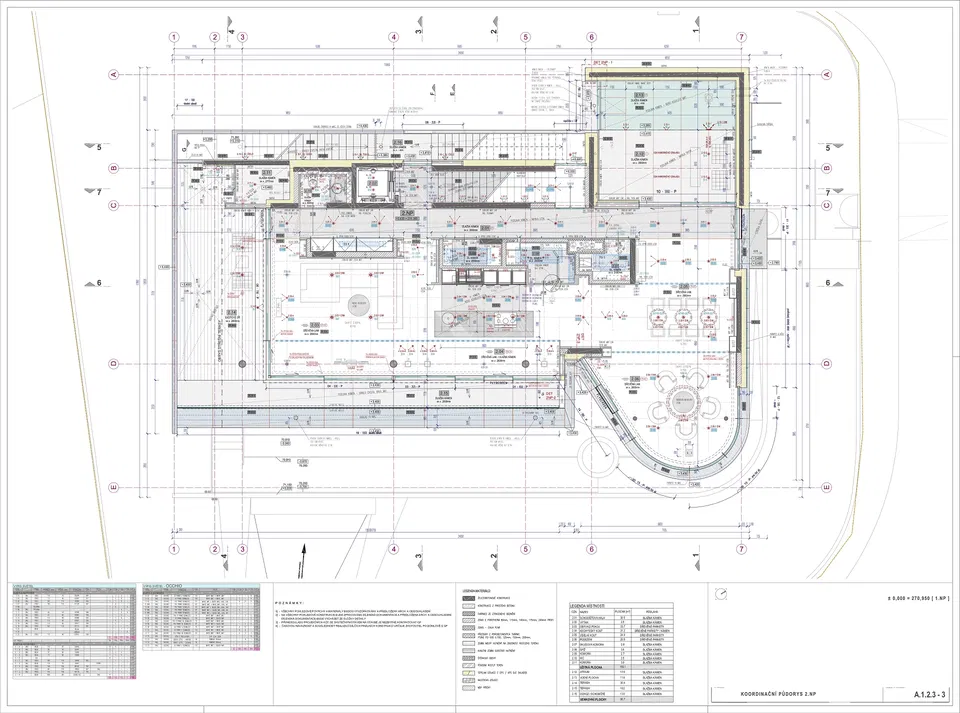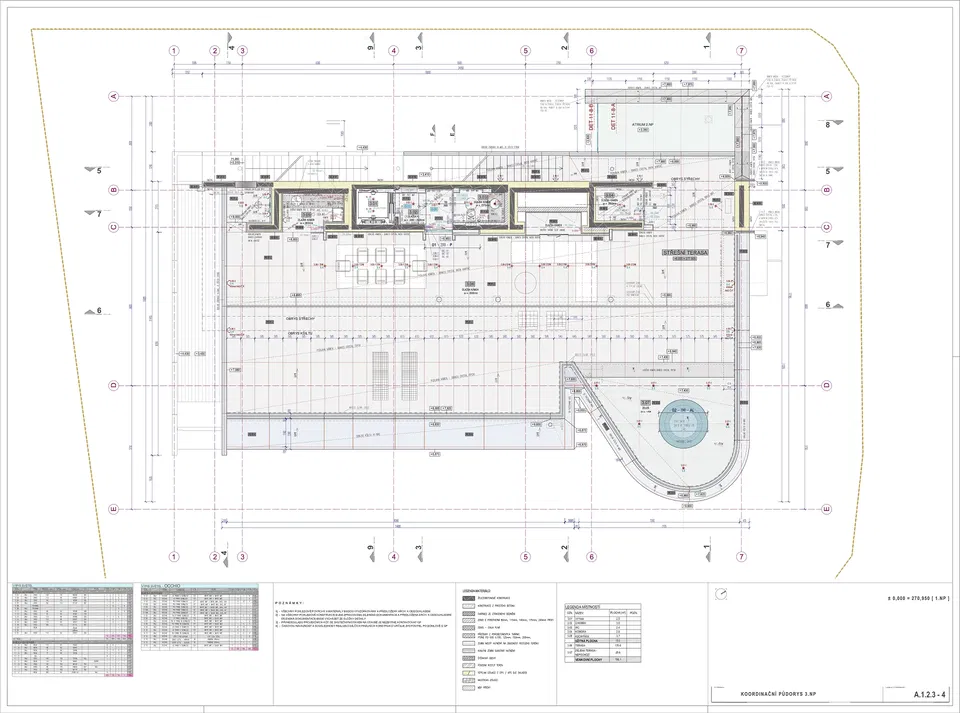This stunning modern villa proudly stands in the prestigious Baba residential enclave in Dejvice, an iconic housing estate for Prague's 1930s elite. Designed by a renowned contemporary Czech architect, the villa sits atop a promontory above the Vltava Valley. Its elevated position, combined with expansive terraces and fully glazed high-end interiors, offers breathtaking panoramic views of Prague. The newly-build villa was awarded first place among residential projects in a prestigious international architectural competition.
Key criteria:
Key criteria:
- Prestigious address in a neighborhood of 1930s villas designed by renowned Czech architects such as Josef Gočár, Pavel Janák, or Ladislav Žák
- Elegant house with elements of Functionalist architecture interpreted in a contemporary form: flat roofs, sun terraces, glazed façades, nautical features such as a captain's bridge, and round windows
- Interior floor area of 700 m²
- Spacious terraces totaling 393 m²
- Plot size of 864 m², including a 495 m² garden
- Exceptional views from the glazed interior, terraces, and sunroof
- Inner atrium with natural light reflecting on the water surface, creating a dynamic atmosphere depending on the time of day or night
- Clearly defined layout offering maximum privacy to residents
- Fully furnished interiors in an understated minimalist style, including designer furniture and selected artworks
- Garage for 4 large vehicles
- Schindler 3300 personal elevator with a cabin designed by the architect, clad in stone and alcantara
- Sale via transfer of 100% ownership in a commercial company
Property description:
- 3 above-ground and 1 underground level
- A 140 m² fully glazed main living area with panoramic views
- A 170 m² rooftop terrace overlooking the Vltava Valley and a 25 m² green roof
- Custom-designed kitchen with a Nero Assoluto stone countertop, built-in premium appliances by Miele and Gaggenau, and a cooking island on the main living floor
- Pantry with adjustable cooling
- Two beautiful terraces (30 m² and 18 m²) connected to the living area
- Generously designed master bedroom with a study (38 m²) and views of Prague Castle
- Two children’s bedrooms
- Guest room with private bathroom
- Air-conditioned wine cellar with wooden shelving and humidifier for temperature and humidity control
- Home fitness equipped with exclusive Technogym Personal Line machines
- MAFI OAK Nero brushed wood floors, Nero Assoluto, Bianco Carrara, and Nero Impala stone tiles, and carpets
- Interior upholstery in alcantara
- Custom built-in furniture
- Lighting system utilizing light tubes and skylights
- Premium technical equipment:
- Air-conditioning in all rooms
- Underfloor heating throughout the house
- Ventilation and heat recovery
- Heat pump and geothermal boreholes
- CCTV system
- Electronic security system
- Crestron smart home system
This beautiful location, once favored by Prague’s elite in the 1930s, has retained its exceptional prestige and is protected as a municipal heritage zone. The quiet neighborhood, full of the 1930s charm, continues to attract discerning residents seeking top-tier living in an architecturally valuable environment. Prague 6 also offers complete amenities and institutions—international schools, universities, cultural venues, excellent restaurants—and plenty of greenery thanks to the vast Šárka-Lysolaje Natural Park. Quick access to the city ring road and D7 highway allows for convenient travel throughout Prague and to the Václav Havel Airport.
Floor area 700 m², terraces: 393 m², plot 864 m².
Facilities
-
Elevator
-
Wheelchair accessible
-
Air-conditioning
-
Fitness
-
Recuperation
-
Underfloor heating
-
Smart home
-
Cellar
-
Garage
-
Wine shop
