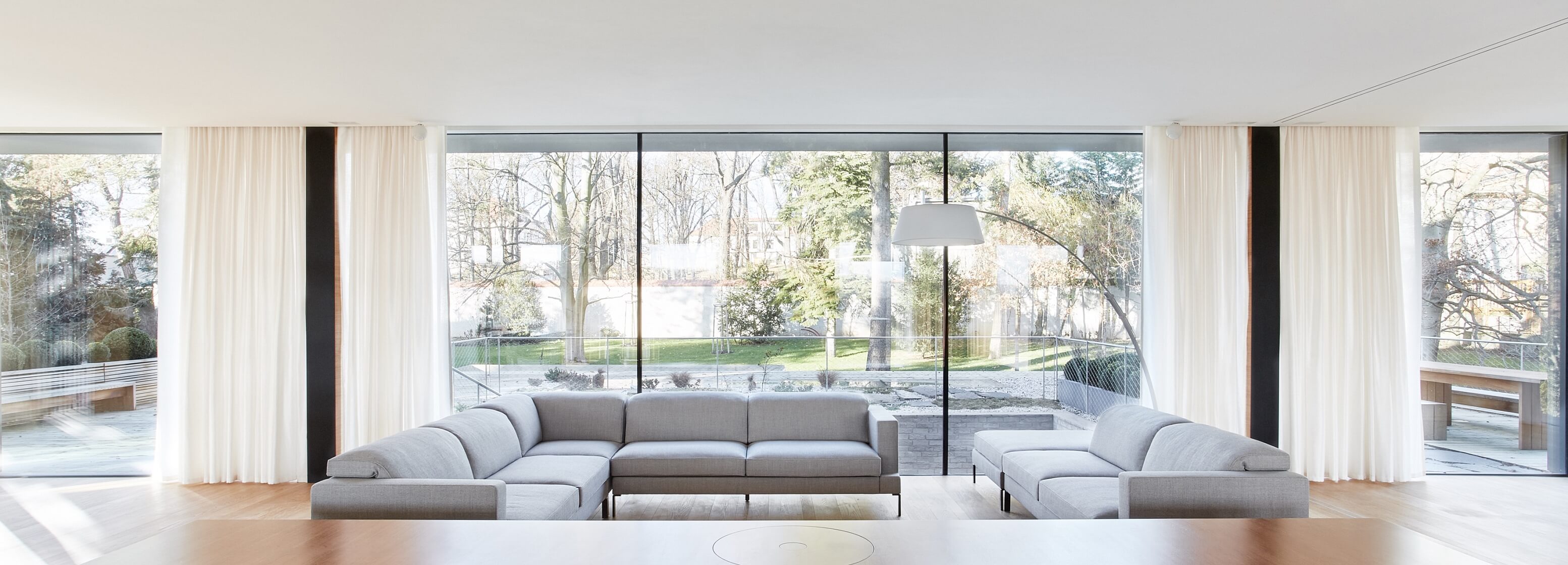House Four-bedroom (5+kk)
Bratislava III, Nové Mesto, Frankovská
€ 1 490 000

Premium 4-bedroom house with a garden, part of an exclusive gated community set on the slopes of Koliba below the Little Carpathians. This modern urban villa with panoramic views of Bratislava harmoni...
-
Total area
340 m²
-
Plot
202 m²
-
Terrace
90 m²















