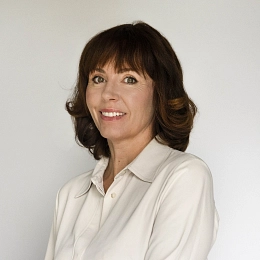This newly built energy-efficient terraced family house with a front garden is located in a popular residential area near the Klánovice Forest, in the town of Úvaly near Prague, which is easily accessible by train and car.
The layout of the house is well designed and includes an almost 50 m² open plan living area with a lounge, dining space, and a preparation for a kitchen. There is also a pantry, walk-in closet, guest toilet, entrance hall, and staircase leading to the upper floor. Upstairs, you'll find the master bedroom with an en-suite bathroom (shower, toilet), two additional bedrooms, a central bathroom (with a bathtub, shower, and toilet), and a stairway hallway. The living space on the ground floor opens onto a southwest-facing terrace with an adjoining front garden.
The layout of the house is well designed and includes an almost 50 m² open plan living area with a lounge, dining space, and a preparation for a kitchen. There is also a pantry, walk-in closet, guest toilet, entrance hall, and staircase leading to the upper floor. Upstairs, you'll find the master bedroom with an en-suite bathroom (shower, toilet), two additional bedrooms, a central bathroom (with a bathtub, shower, and toilet), and a stairway hallway. The living space on the ground floor opens onto a southwest-facing terrace with an adjoining front garden.
This newly completed energy-efficient house (energy class B) features triple-glazed windows in anthracite-colored plastic frames and is pre-fitted for exterior blinds. Floors are vinyl throughout, and the entire home is equipped with underfloor heating with thermostats in each room. There are also pre-installed connections for air-conditioning units and PV panels. Heating is provided by a heat pump. The bathrooms are fitted with high-quality sanitary ware, and the garden includes a preparation for a pergola. Parking is available in one covered and one outdoor space.
The convenient location allows quick access to the center of Úvaly, with both public and private kindergartens and elementary schools, a café, a restaurant, a bistro, a post office, a pharmacy, an ATM, sports facilities, and a farm food produce all within walking distance. Excellent connections to Prague are ensured by fast train services on the main railway corridor — the ride to the Masaryk Railway Station takes just 25 minutes. The town is surrounded by beautiful nature, including Masaryk Grove, Škvorecká Game Reserve, and Klánovice Forest.
The property is approved as a residential unit with co-ownership of the land and exclusive rights to use the garden, terrace, and parking spaces.
Total area 165.8 m2, garden 123.1 m2, terrace 23.2 m2, plot 219.4 m2.
The presentation includes visualizations.
Facilities
-
Parking
-
Terrace
-
Front garden
-
Front window blinds
















