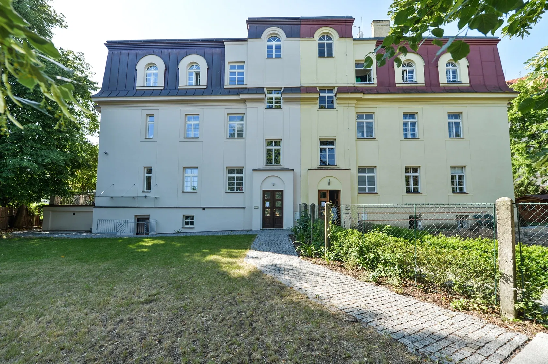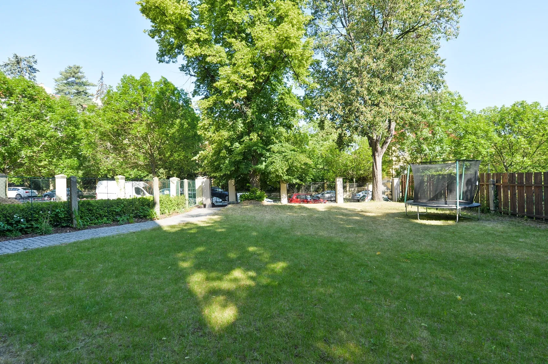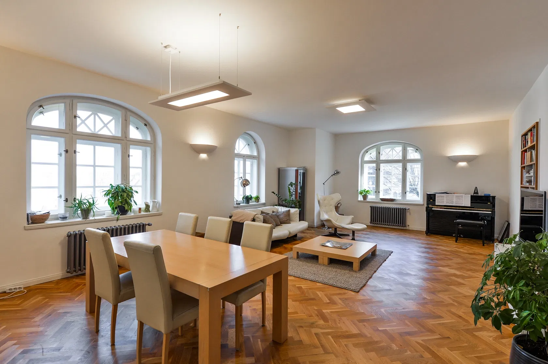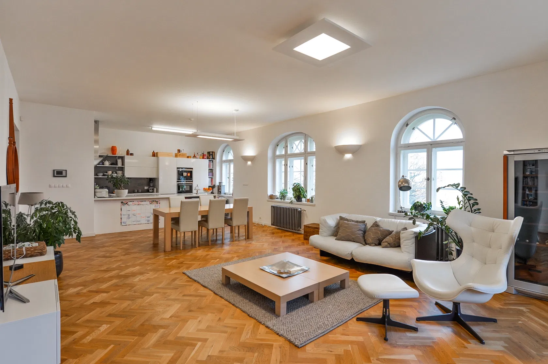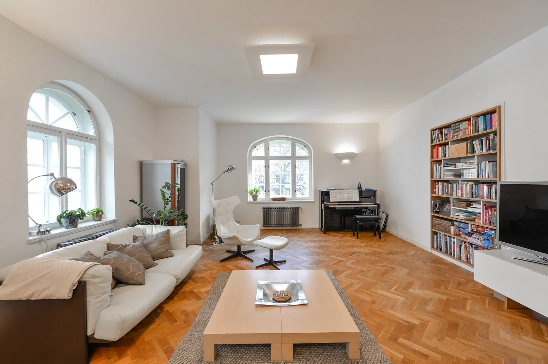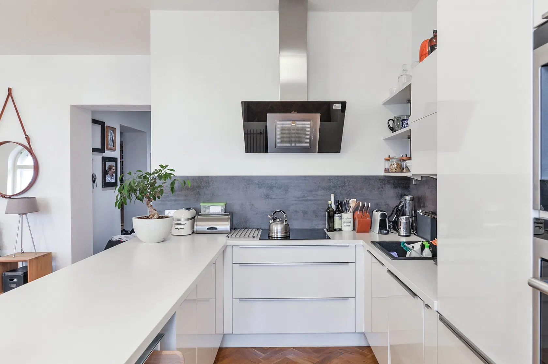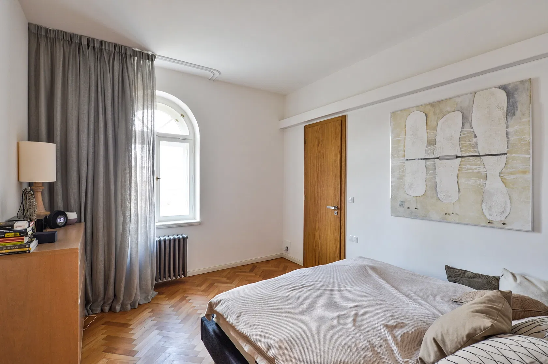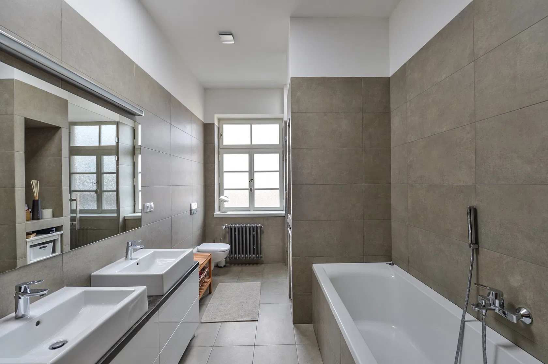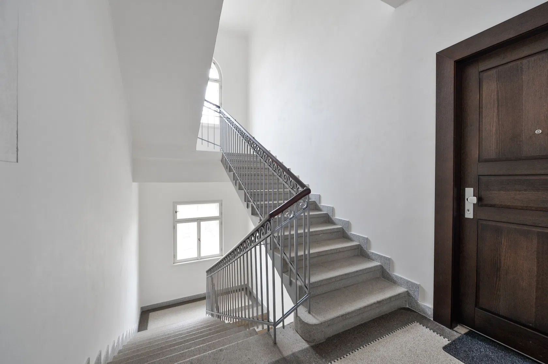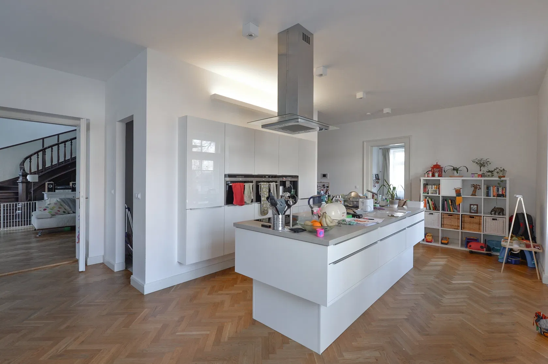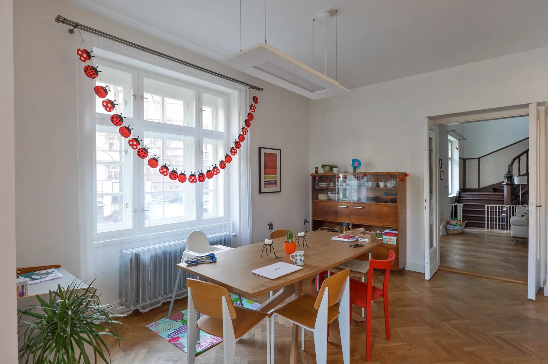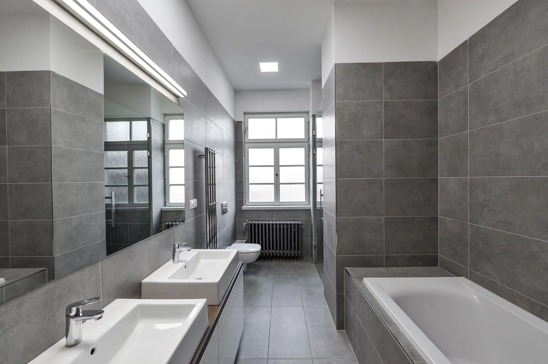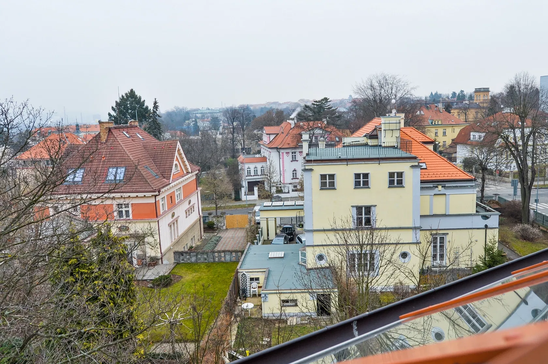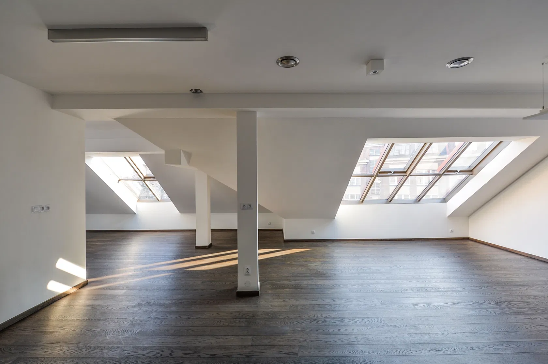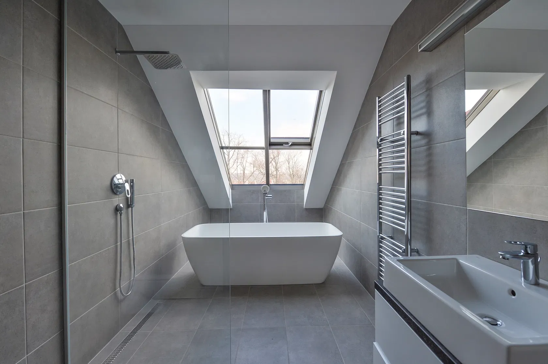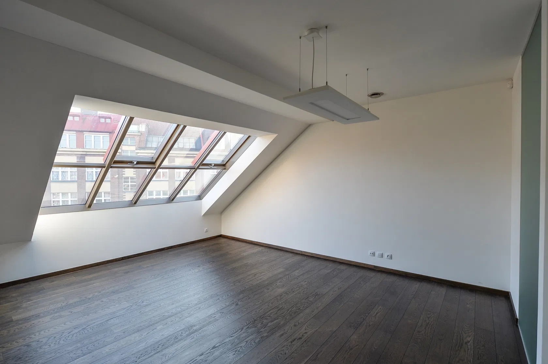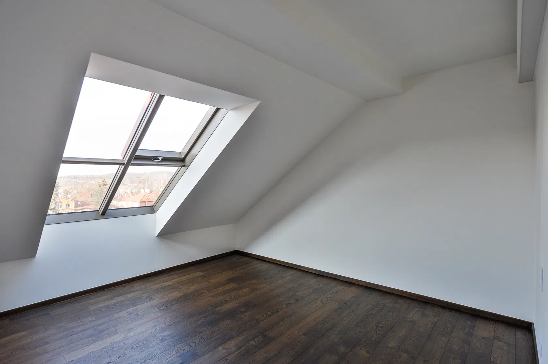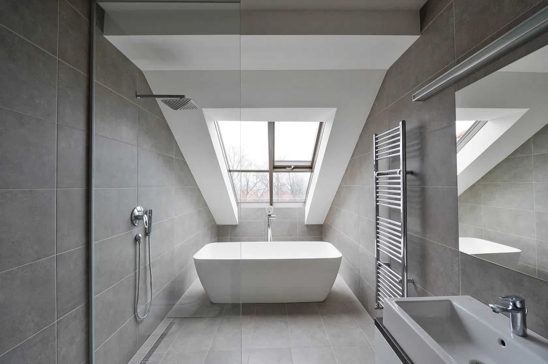This villa from the 1930s, completely reconstructed by DONLIĆ Architects, contains 5 units. The house includes a landscaped garden and 5 parking spaces on a paved surface. The prestigious address in the diplomatic quarter of Stromovka is easily accessible from the city center and the airport.
On the lower ground floor, there is a 3-bedroom apartment (135 sqm) with a 40-meter southeast-facing terrace. On the ground floor and 1st floor there is the largest, 3-bedroom duplex apartment (180 m2) with a 60-meter large terrace, balcony and fireplace. The 1st floor consists of a 3-bedroom apartment (100 sqm) with balcony oriented to the southeast. On the 2nd floor, there is a 150 sqm 3-bedroom apartment with beautiful view. All of these units have 2 bathrooms and a walk-in wardrobe or a utility room. There is a loft conversion in the attic with a generous living room and preparation for a kitchen unit, a bedroom with an impressive view, a bathroom and a utility room. The attic apartment is empty and ready to be completed according to the owner's wishes, the other units are occupied by long-term tenants.
There are wooden casement windows. In the attic, there are skylights from the Czech brand Solara. The attic apartment has air-conditioning and underfloor heating. In the living rooms, there is parquet flooring (in the attic apartment there is solid wood). Gas heating. The house has security doors, security equipment, camera system and satellite reception. In the garden, there is a paved area for parking, maintained lawn and tall trees.
The location in a traditional villa area with extensive gardens is away from the distracting noise of the urban traffic and at the same time is within easy reach of the center and all services. Within walking distance are 2 metro stations, line A (Hradčanská and Dejvická) as well as tram and bus stops. There are many quality restaurants, cafes and gourmet food shops, as well as several kindergartens and elementary schools. A few steps from the house begins the extensive Royal Enclosure, also known as Stromovka.
Interior 773,12 m2, terraces 100 m2, built-up area 268 m2, balconies 12 m2, garden 741 m2, plot 1009 m2.
Sale
Apartment building Prague 6, Bubeneč
Sold
-
Gross floor area
997 m²
-
Terrace
100 m²
-
Balcony
12 m²
-
Plot
1 009 m²
I'm interested in this property
Please contact us any time if you have any questions and our team will get back to you.
-

Jan Mráz
Contact – Reception
Thank you for your interest
We will get back to you as soon as possible. In the meantime, if you wish to contact us by phone you can reach us at +421 948 939 938.
Thank you for your interest
We will get back to you as soon as possible. In the meantime, if you wish to contact us by phone you can reach us at +421 948 939 938.
Apartment building
Overview table
-
Reference number
28314 -
Selling price
Price upon request -
Building's net floor area
885 m² -
Terrace
100 m² -
Balcony
12 m² -
Building's gross floor area
997 m² -
Built-up area
268 m² -
Plot
1 009 m² -
Building Energy Rating
G -
Download
Contact us
-

Jan Mráz
Contact – Reception
Thank you for your interest
We will get back to you as soon as possible. In the meantime, if you wish to contact us by phone you can reach us at +421 948 939 938.
Thank you for your interest
We will get back to you as soon as possible. In the meantime, if you wish to contact us by phone you can reach us at +421 948 939 938.
The data presented in this listing is purely informative in nature and as such does not give rise to anyone’s entitlement to a contract based on this offer. Svoboda & Williams Slovakia s.r.o. mediates the information gained in good faith from the owner of the property and therefore bears no responsibility for its completeness or accuracy.
