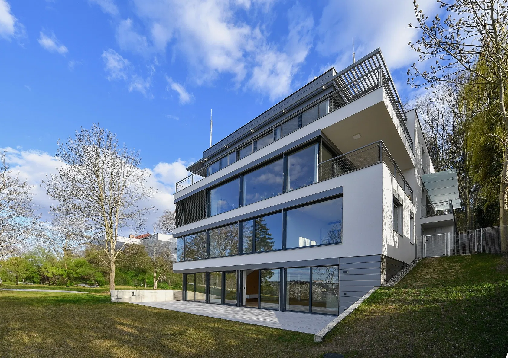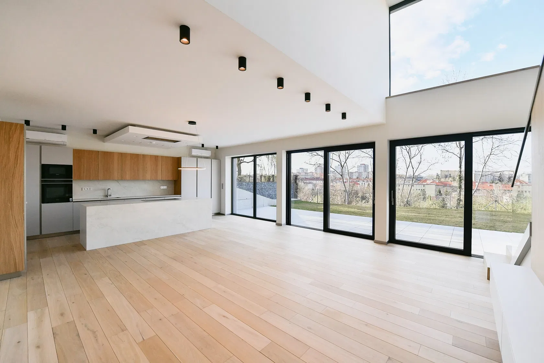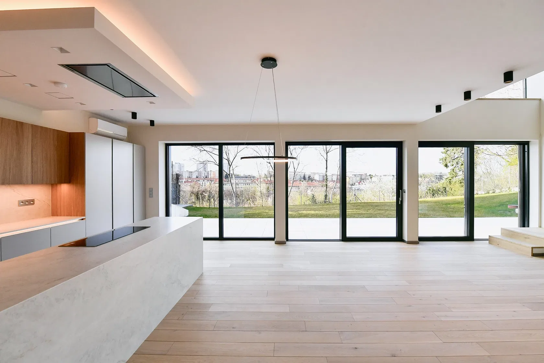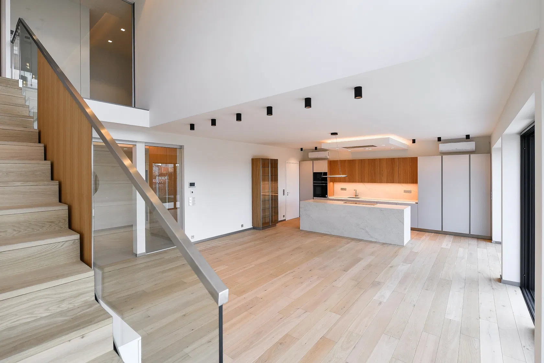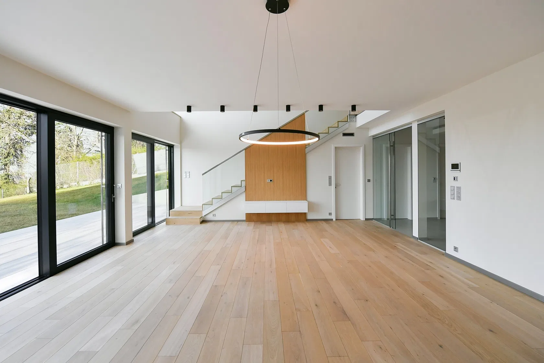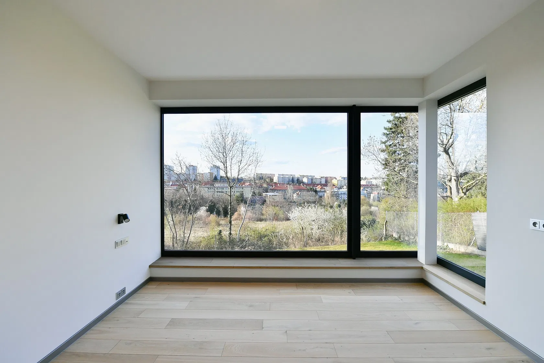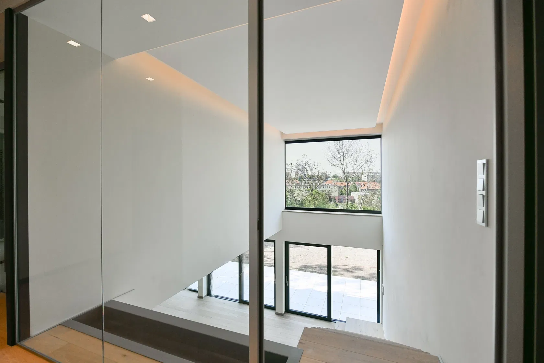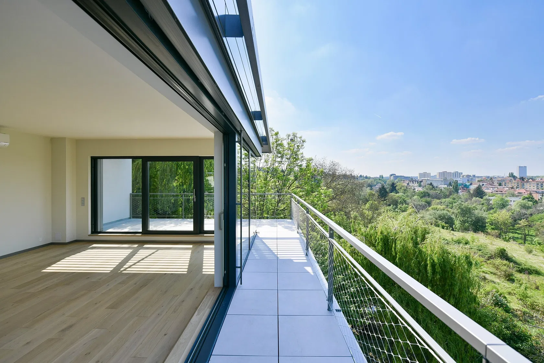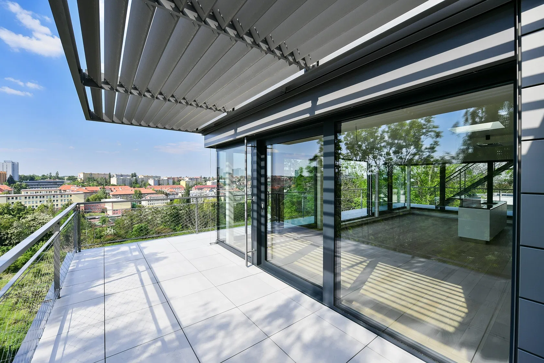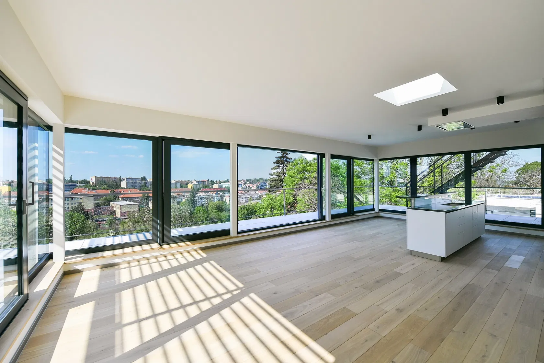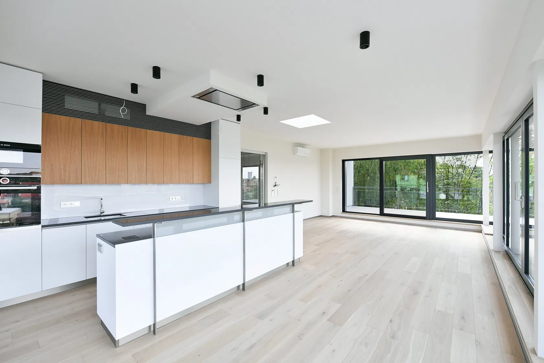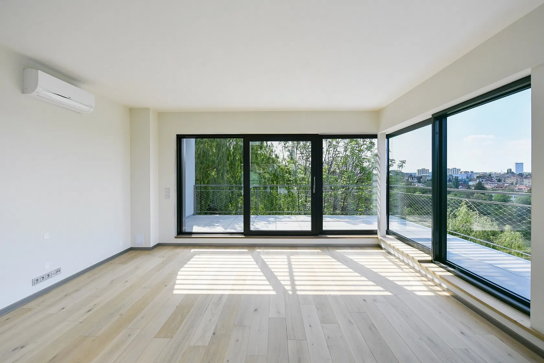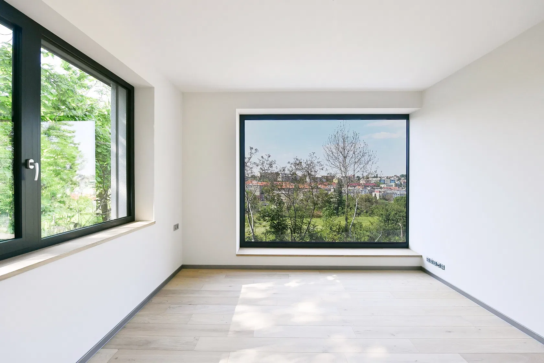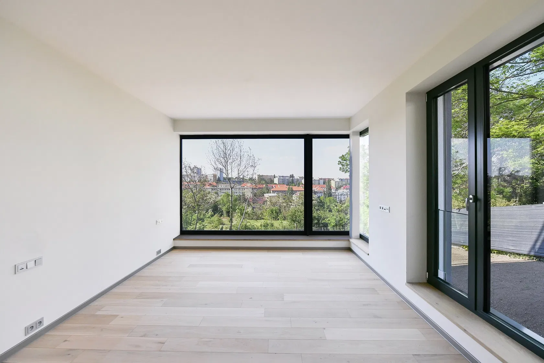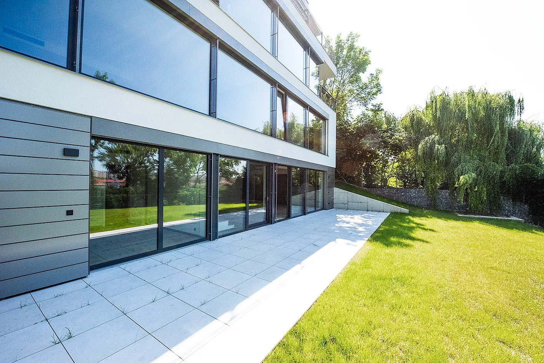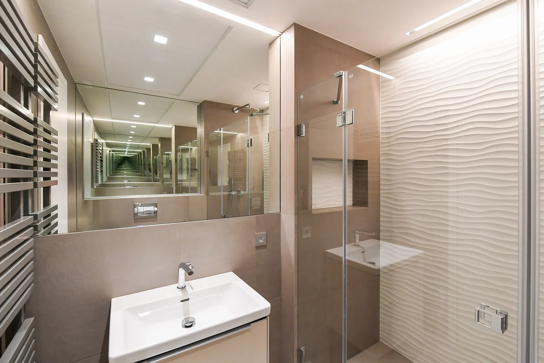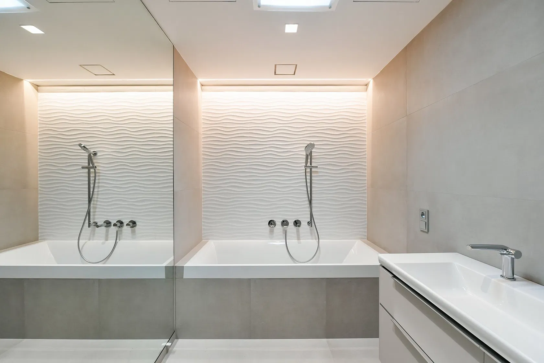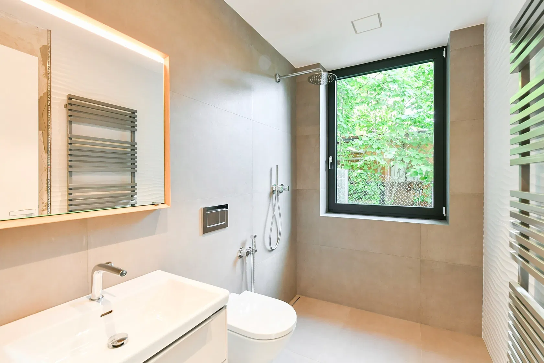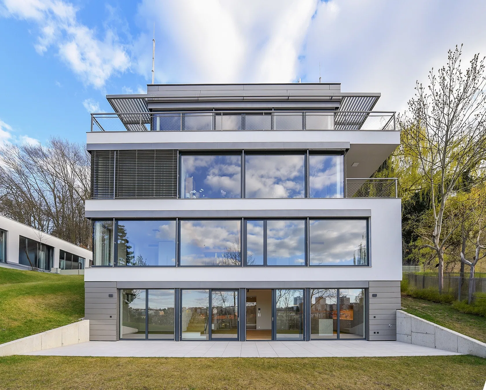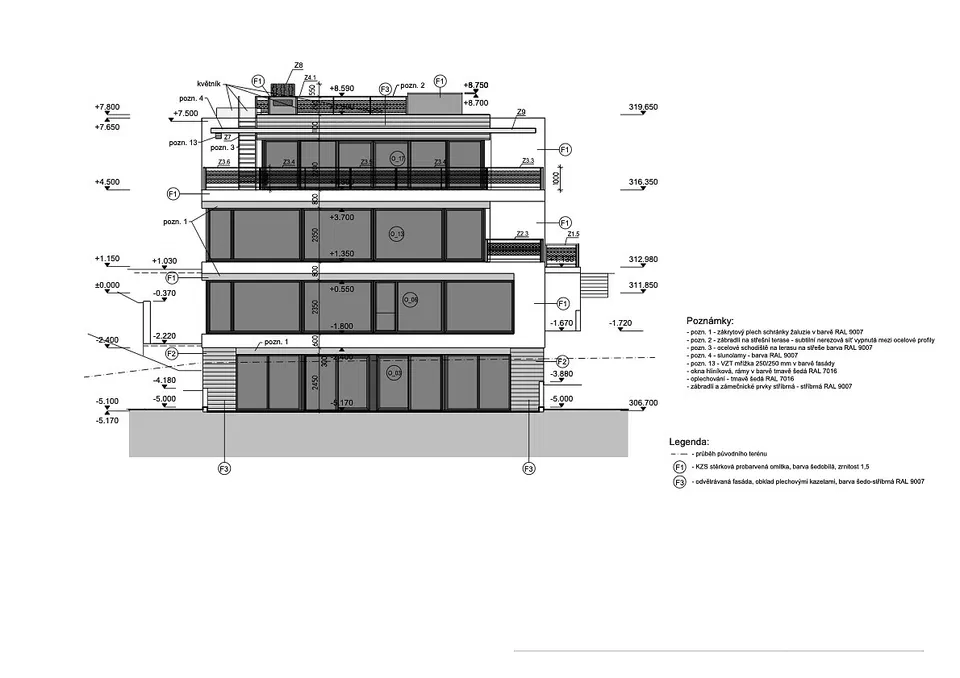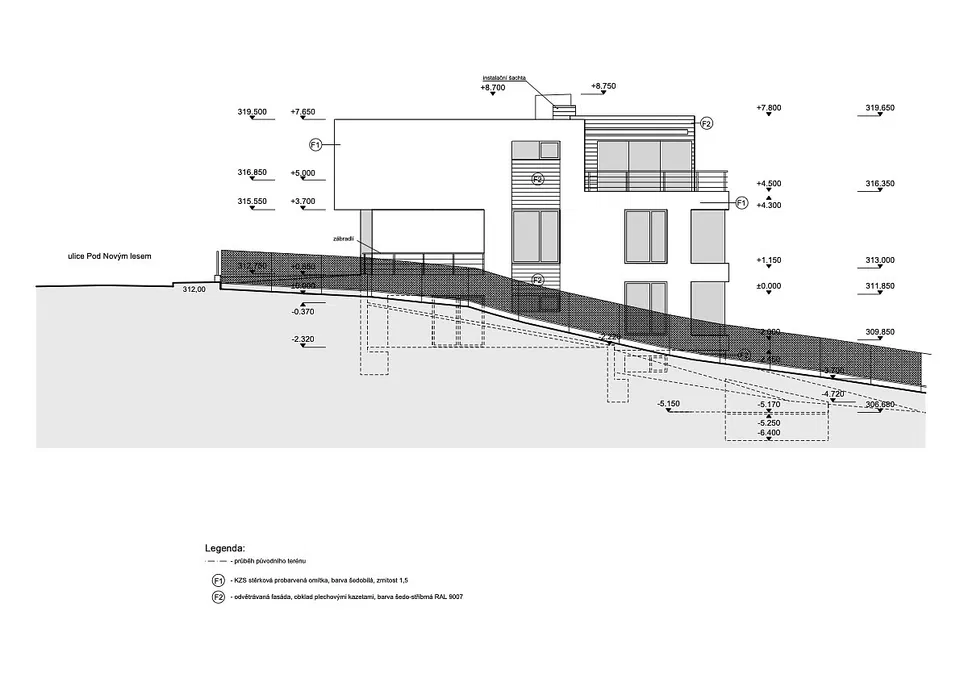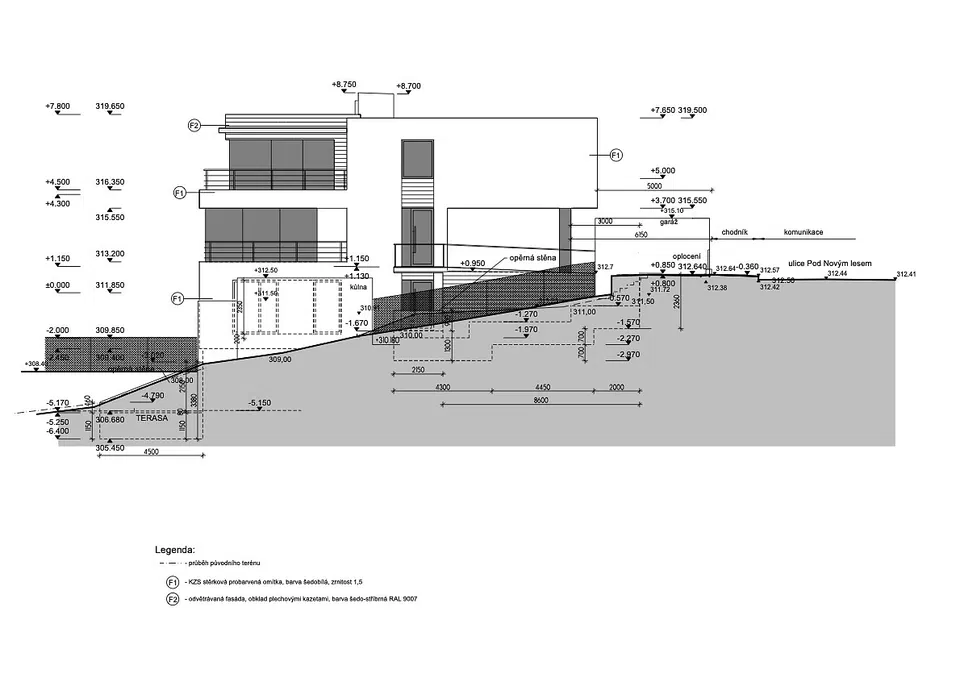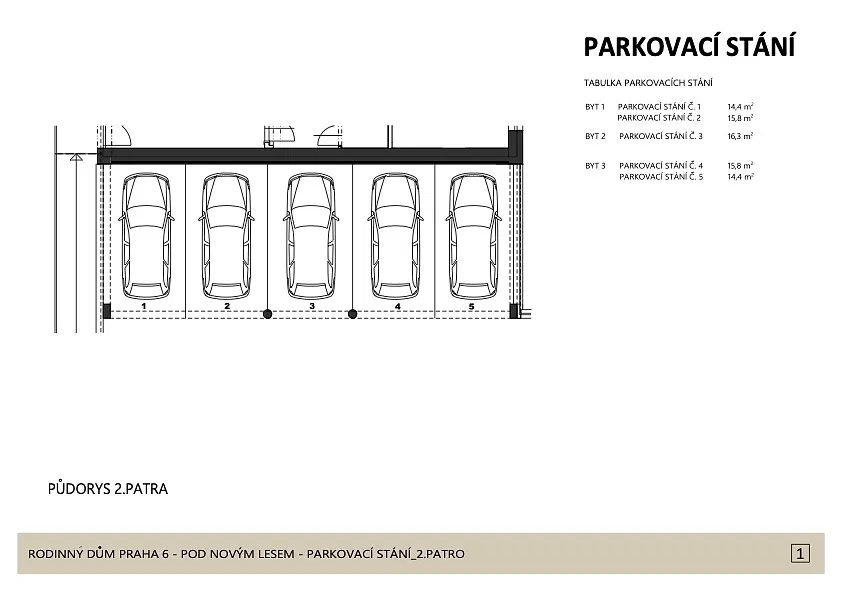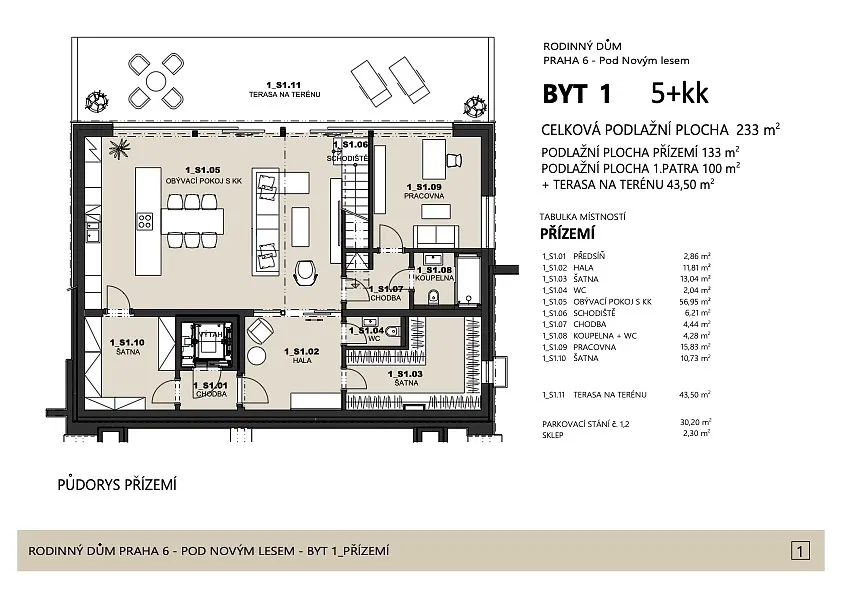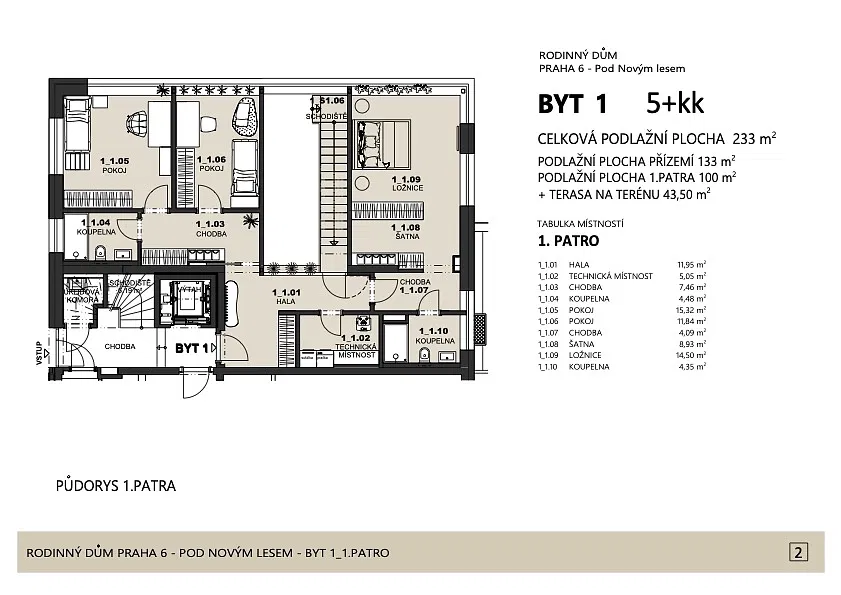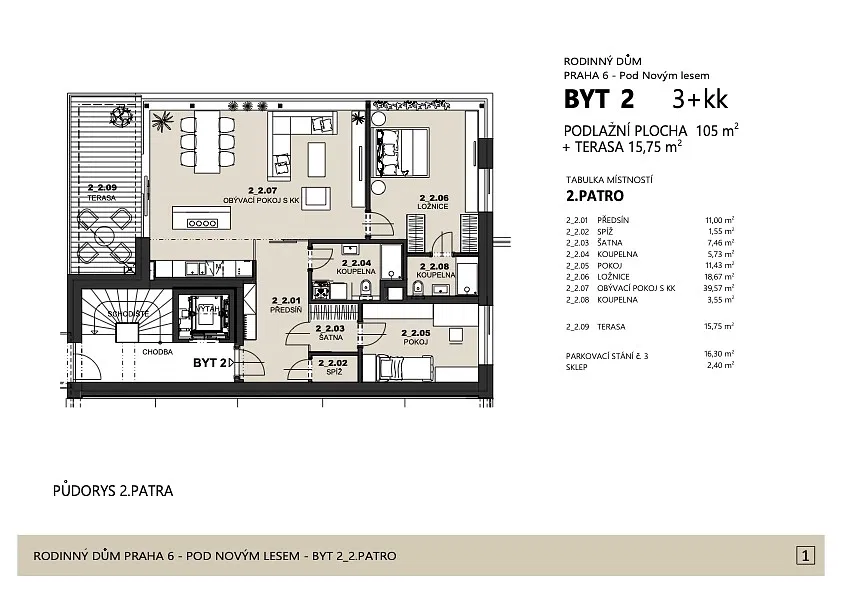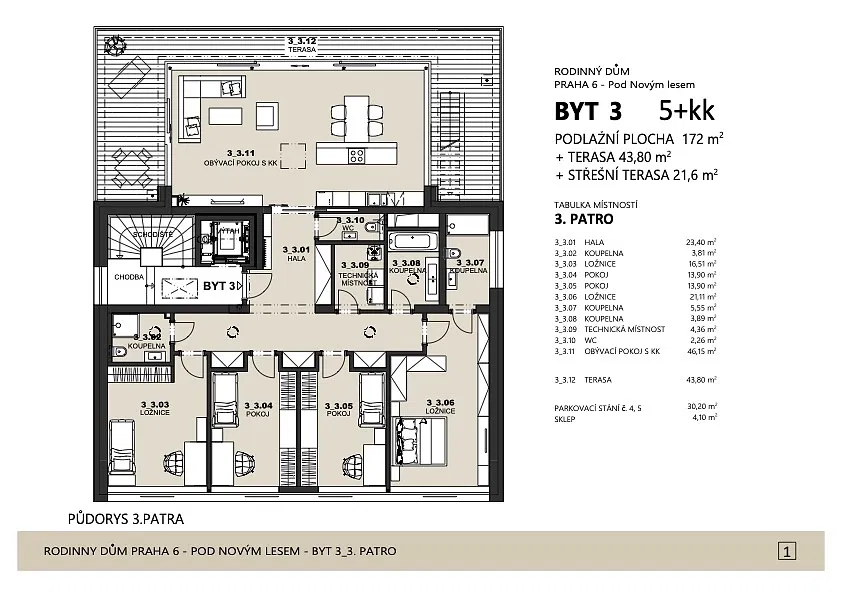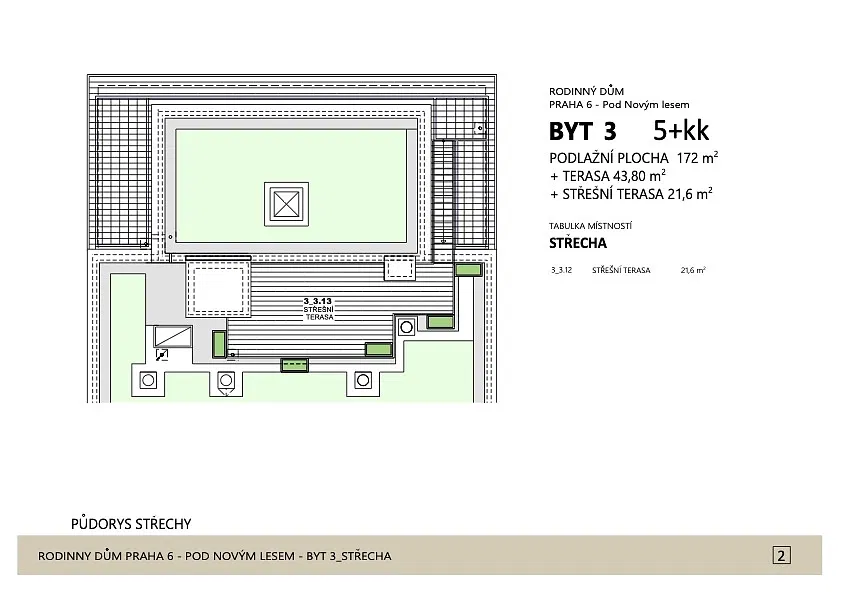This high-quality new villa with 3 residential units and one semi-residential unit is currently being built in an amazing part of Prague 6 - Veleslavín between the Ořechovka residential area and the Střešovické skály natural monument.
Key investment criteria
Key investment criteria
- gross floor area 641.4 m2
- net floor area 568.87 m2
- all units have terraces
- ceiling height of 2.9 m
- fully finished units in a higher standard
- Schindler elevator with a stainless steel cabin
- parking spaces for each apartment (a total of 5 indoor and 2 outdoor spaces), electric car charger
- excellent location
Property description
- newly approved construction of a house with 3 apartments and 1 semi-residential unit
- approval is scheduled at the beginning of 2024 as a family house with individual construction
- 4bdrm duplex apartment (233 m2) with a terrace (43.5 m2) and a garden (350 m2)
- 2bdrm (105 m2) + terrace (15.75 m2)
- 4bdrm (172 m2) + terrace (43.8 m2) and roof terrace (21.6 m2)
- non-residential unit (58.87 m2) + terrace (12.8 m2)
- land 894 m2
- triple-glazed aluminum windows
- oak floors
- Next premium security entrance doors to the apartments
- white, smooth interior doors with concealed hinges
- M&T designer fittings
- Villeroy & Boch, Keuco, Kludi sanitary ware
- Archceram Italian tiles
- underfloor heating with gas boilers, preparation for a heat pump
- non-residential unit heated with air-conditioning
- air-conditioning and recuperation in all units
- cellars for each unit
Location
The building is located on a quiet side street in a traditional residential development, in the neighborhood of the Ořechovka villa area and close to the ÚVN hospital. Transport connections are provided by trams—within 3 minutes you can reach the Petřiny metro station by tram, and the Hradčanská metro within 9 minutes. A kindergarten and elementary school or an ice rink are within walking distance. The area is very pleasant thanks to an abundance of greenery.
Facilities
-
Air-conditioning
-
Recuperation
-
Underfloor heating
-
Parking
-
Terrace
-
Garden
-
Cellar
-
Garage
