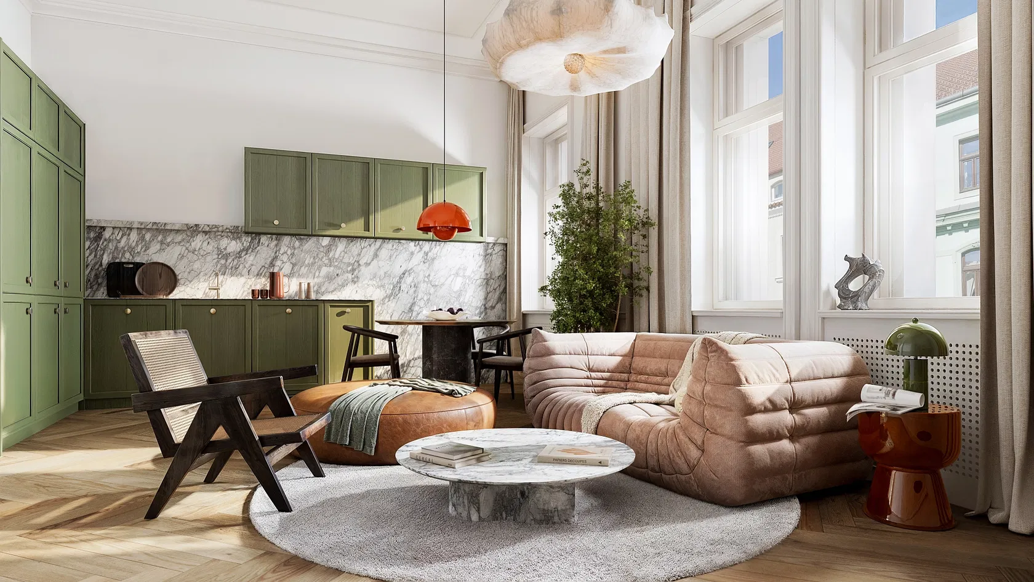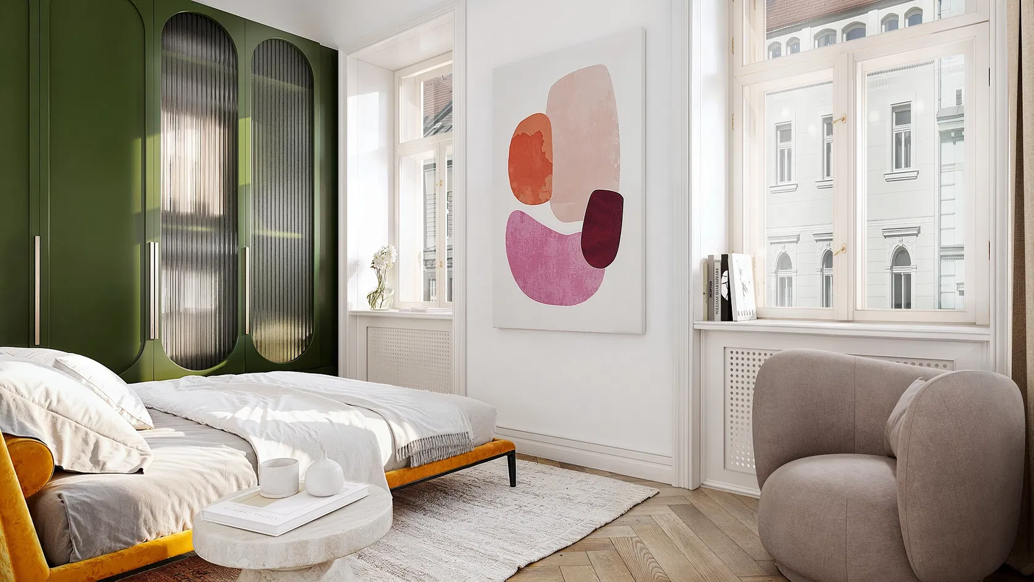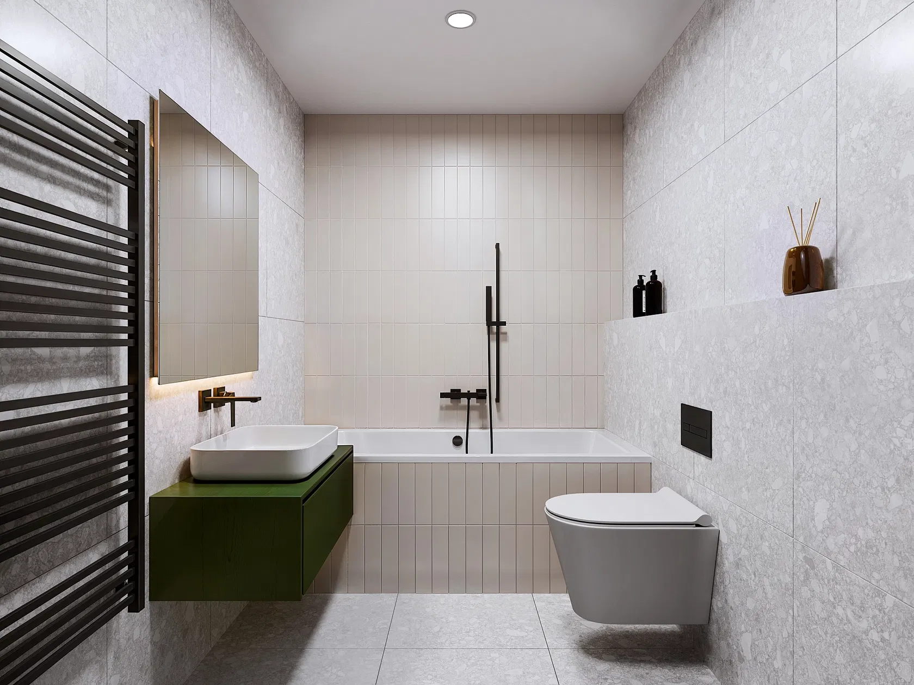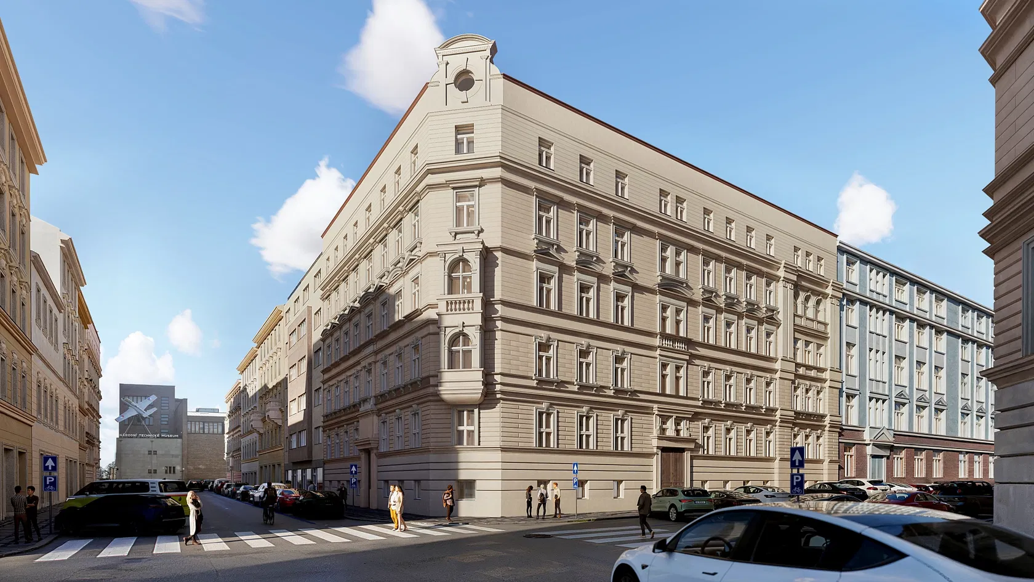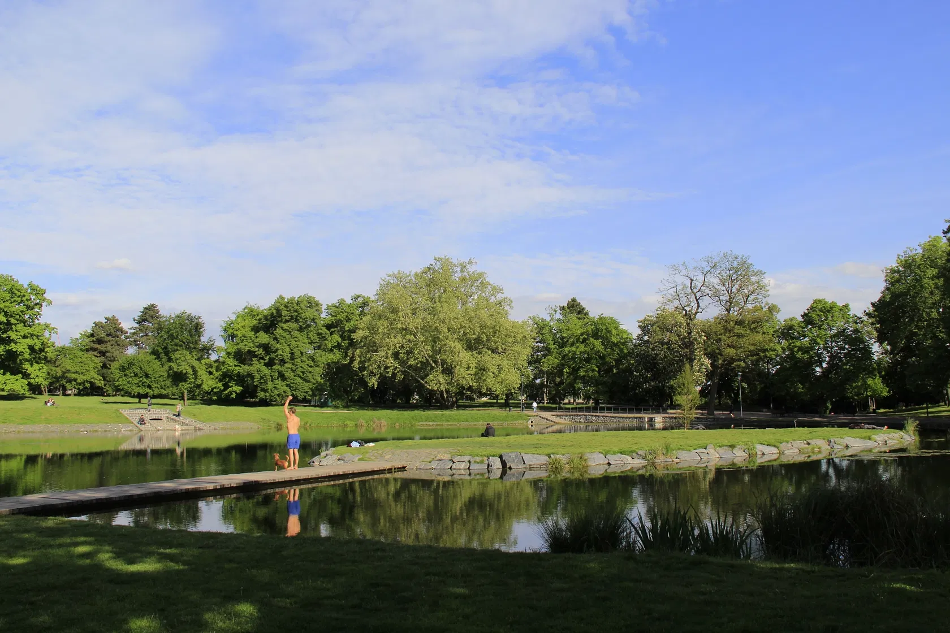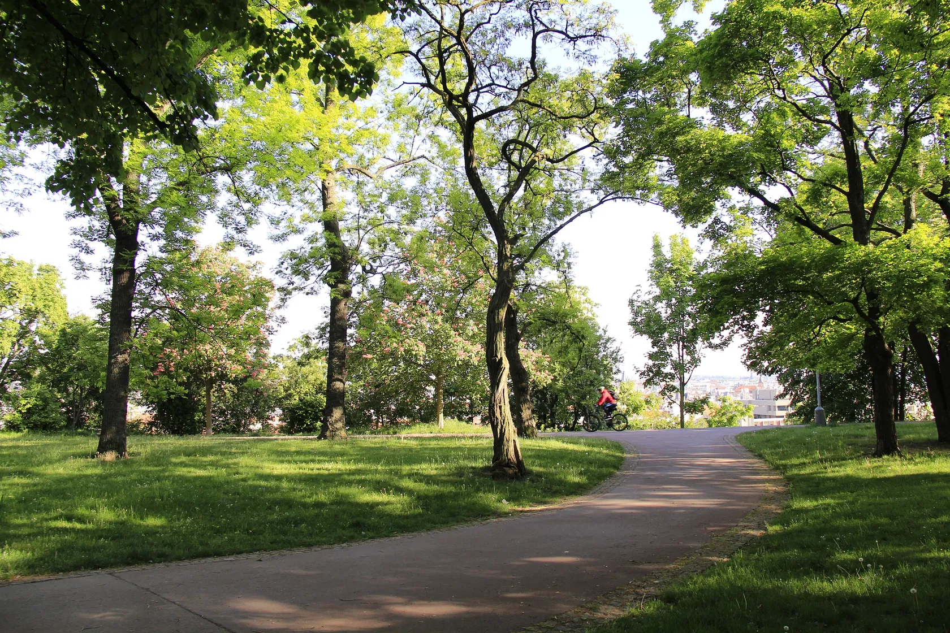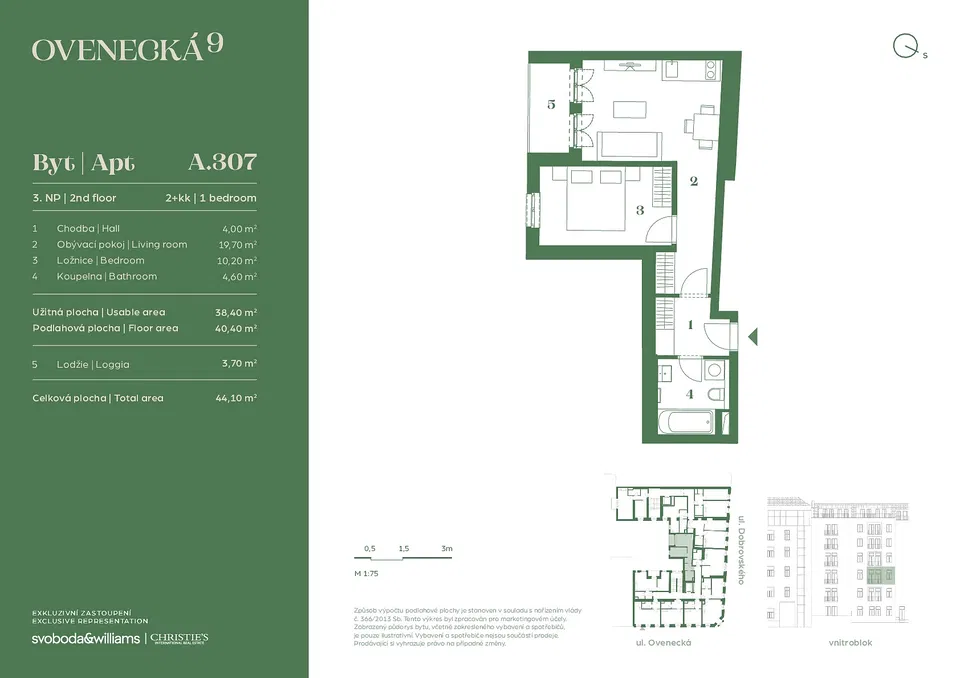This apartment with a southwest-facing loggia overlooking the inner courtyard is part of the new Ovenecká 9 residential project, a corner building from 1900 that is being completely renovated, located at a prestigious address in Letná—a vibrant neighborhood full of cafés and bistros, close to Letná Park and tram connections to the city center and metro stations. Completion is scheduled for the first half of 2027.
The layout of this 2nd-floor apartment consists of a living room with a preparation for a kitchen, a bedroom, a bathroom, and an entrance hall. The living room opens onto a southwest-facing loggia.
The layout of this 2nd-floor apartment consists of a living room with a preparation for a kitchen, a bedroom, a bathroom, and an entrance hall. The living room opens onto a southwest-facing loggia.
Premium facilities include brushed rustic oak parquet floors, wooden lacquered panel entrance doors with secure fittings, replicas of wooden casement windows facing the street, new Euro-style windows facing the courtyard, and a designer bathroom. A cellar storage unit must be purchased separately. The building will feature a modern elevator and elegant common areas, including marble wall tiles, a restored stone staircase, and decorative railings.
Situated on a quiet street near Letná Park, the National Technical Museum, and the National Museum of Agriculture, the location offers easy walking access to the National Gallery, the Bio Oko arthouse cinema, the Metronome, Stromovka Park, and the Výstaviště exhibition grounds. The neighborhood is rich in restaurants, cafés, bistros, and bars, with supermarkets and a shopping center also nearby. Excellent public transport is provided by trams just a 2-minute walk away, with metro stations reachable within 5 minutes. A planned express rail stop for airport access will also be within walking distance.
Floor area 40.4 m2, balcony 3.7 m2.
For more information about the project see www.ovenecka9.cz.Facilities
-
Elevator
-
Loggia
-
Cellar
