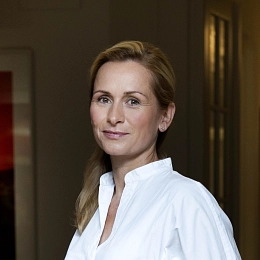This new two-level apartment with a private front garden and two parking spaces is part of a modern, exceptionally energy-efficient building with a family-like atmosphere, located in an absolutely quiet villa district of Prague – Klánovice. Thanks to its refined setting and the impressive Klánovice Forest, the area has long maintained its reputation as a prestigious residential location.
The entry level of the apartment consists of a living room ready for a custom-designed kitchen and access to a south-facing terrace and front garden, a bathroom with a shower, a utility room, and three storage rooms that can be used as a pantry, walk-in closet, or space for seasonal equipment. The terrace also features a storage shed suitable for bicycles or gardening tools. The front garden has a lockable gate providing direct access to the street. The upper floor includes a master bedroom with its own bathroom and walk-in closet, two additional bedrooms with access to a shared loggia, a bathroom with a bathtub, and a stair hall with a skylight. The unit has a private entrance and comes with two outdoor parking spaces.
The entry level of the apartment consists of a living room ready for a custom-designed kitchen and access to a south-facing terrace and front garden, a bathroom with a shower, a utility room, and three storage rooms that can be used as a pantry, walk-in closet, or space for seasonal equipment. The terrace also features a storage shed suitable for bicycles or gardening tools. The front garden has a lockable gate providing direct access to the street. The upper floor includes a master bedroom with its own bathroom and walk-in closet, two additional bedrooms with access to a shared loggia, a bathroom with a bathtub, and a stair hall with a skylight. The unit has a private entrance and comes with two outdoor parking spaces.
The timeless architecture, completed in 2025, is complemented by high-quality materials that meet today’s premium standards. Features include large-format aluminum windows with triple glazing, three-layer oak floors, and flush interior doors with a height of 2.5 meters. Ceilings reach a height of 2.9 meters, enhancing the spaciousness of the interior. The entire house is equipped with underfloor heating controlled by thermostats in each room, powered by an air-to-water heat pump located in the utility room.
In the First Republic era, Klánovice was one of the most famous Czech resort towns, and much of its former elegance and spa-like character remains today, setting it apart from other parts of Prague. The main means of transport to the city center is still the train, with 15-minute intervals during peak times and a travel time of 20–30 minutes. The area offers cafés, patisseries, restaurants, dozens of shops, schools of all levels, a two-story sports hall, tennis courts, a football field, a swimming pool, and popular farmers’ markets from spring through late autumn. The renowned Klánovice Forest is a favorite place for walks, running, cycling, and increasingly, horseback riding.
Floor area 185.1 m², loggia 5.4 m², terrace 25.3 m², front garden 122.2 m².
Facilities
-
Underfloor heating
-
Parking
-
Terrace
-
Loggia
-
Front garden
-
Kitchen line
































