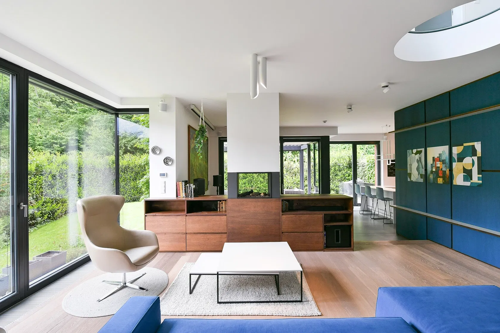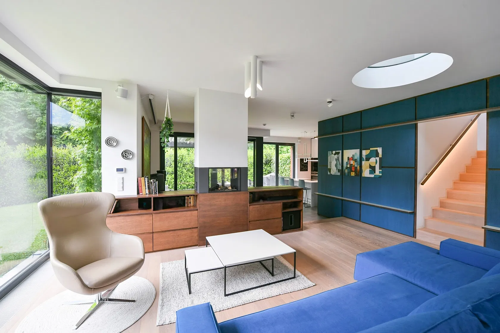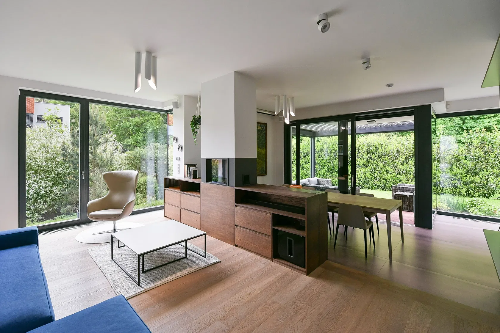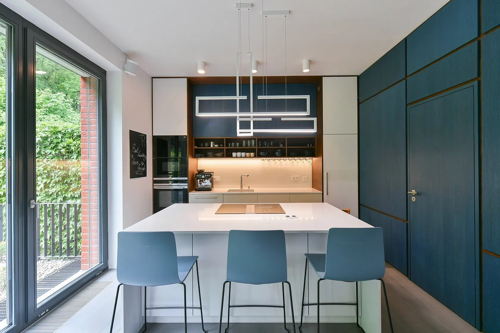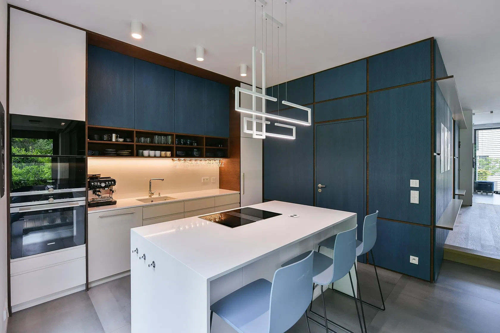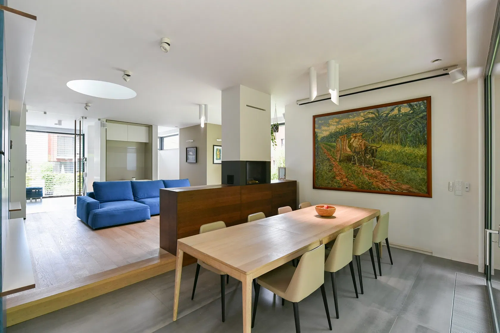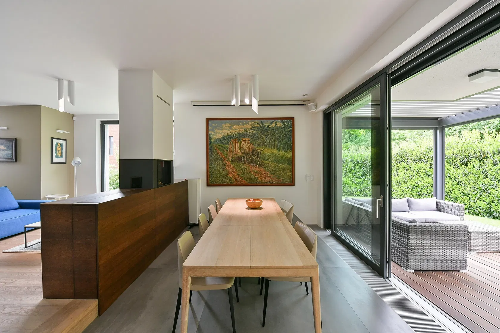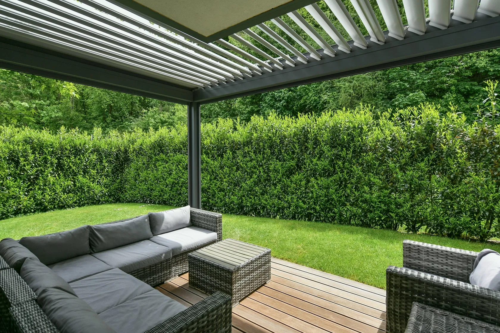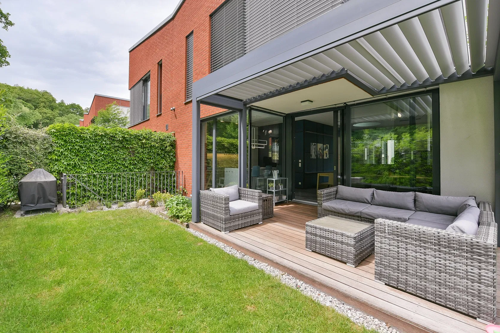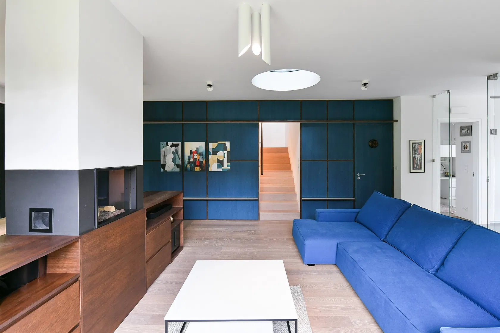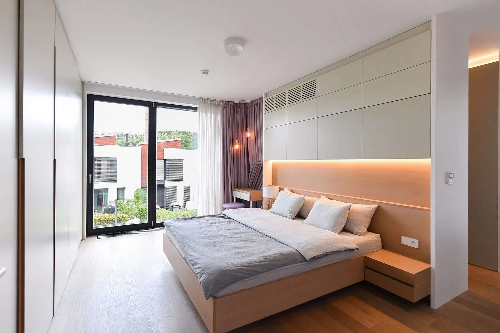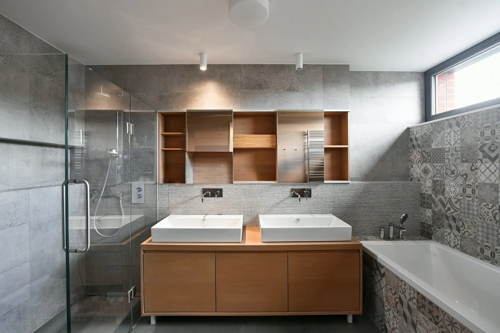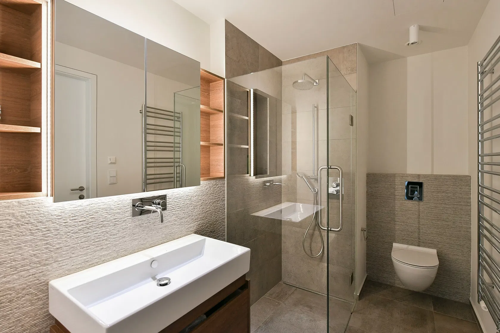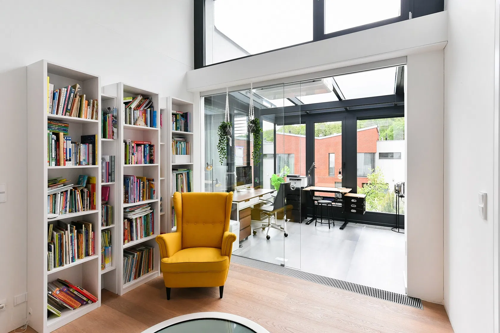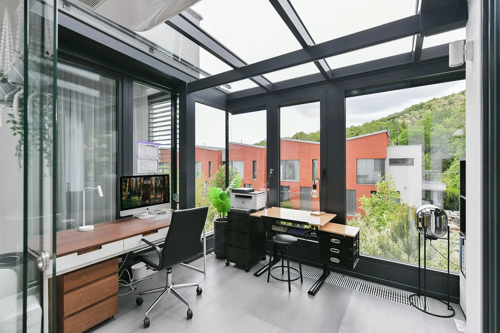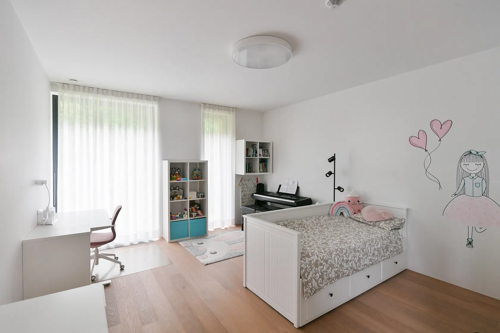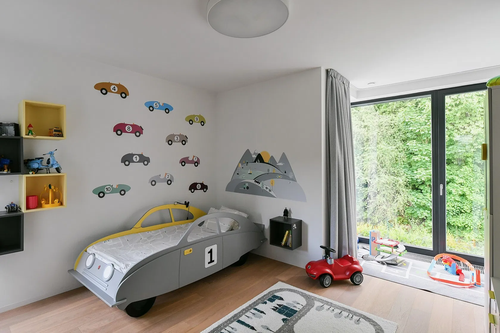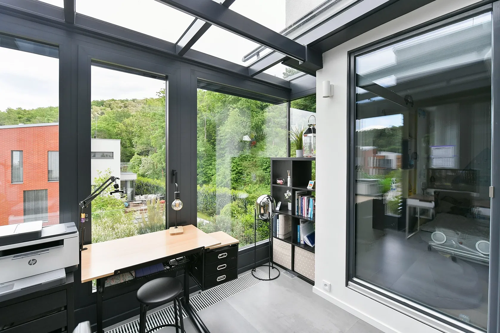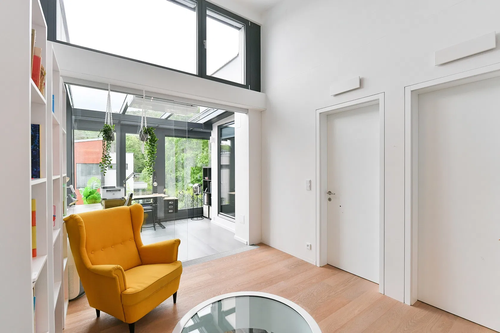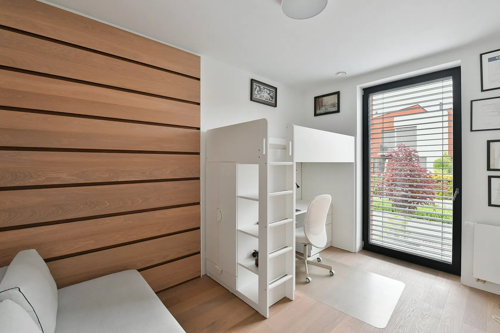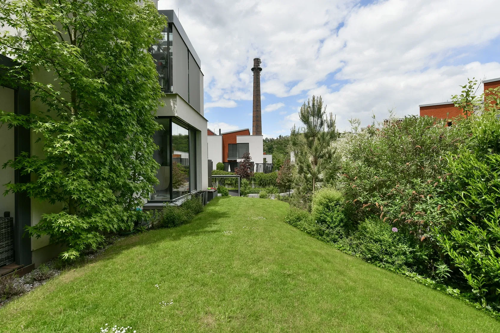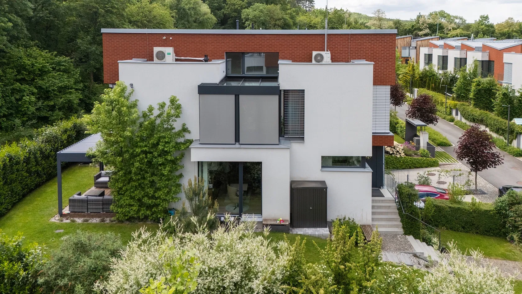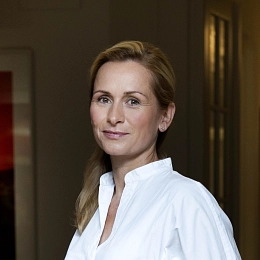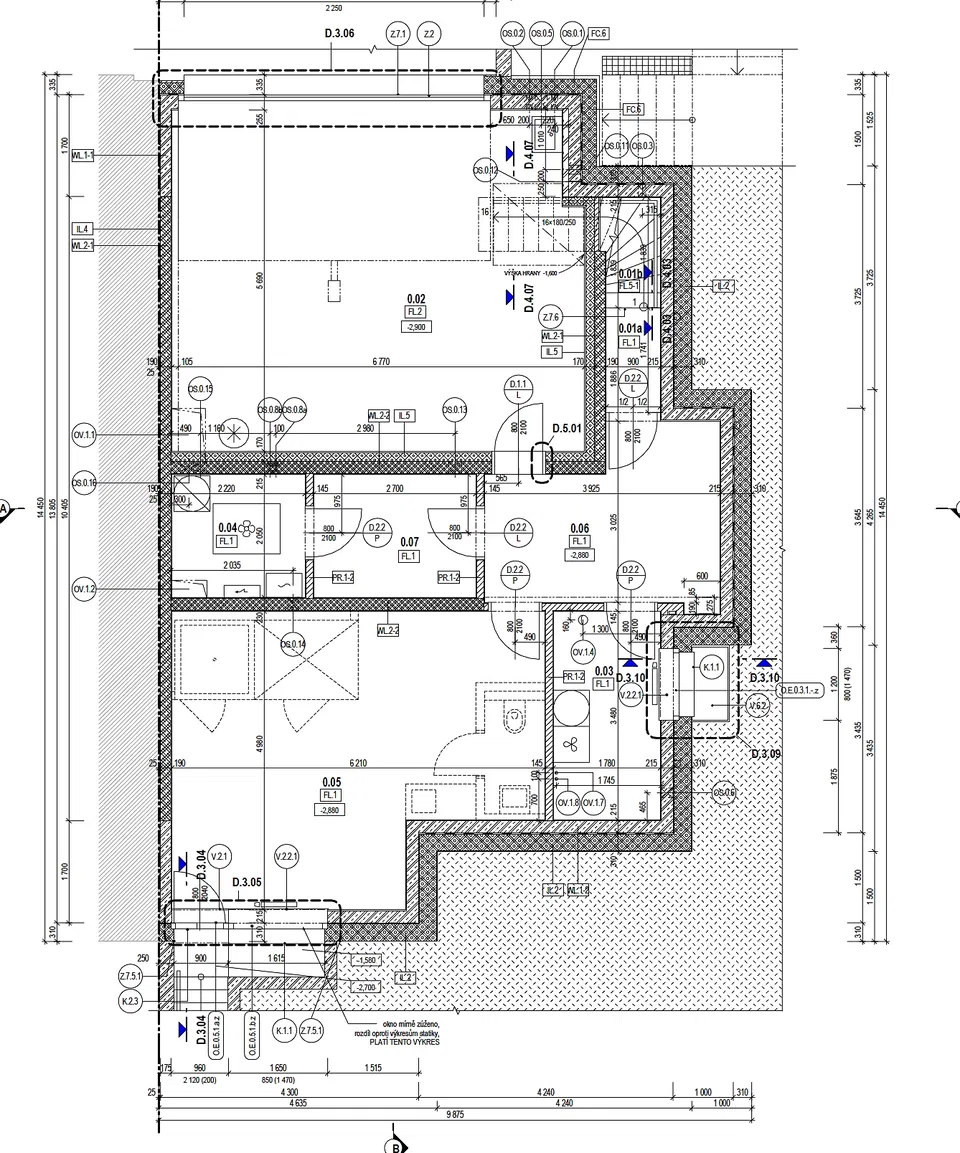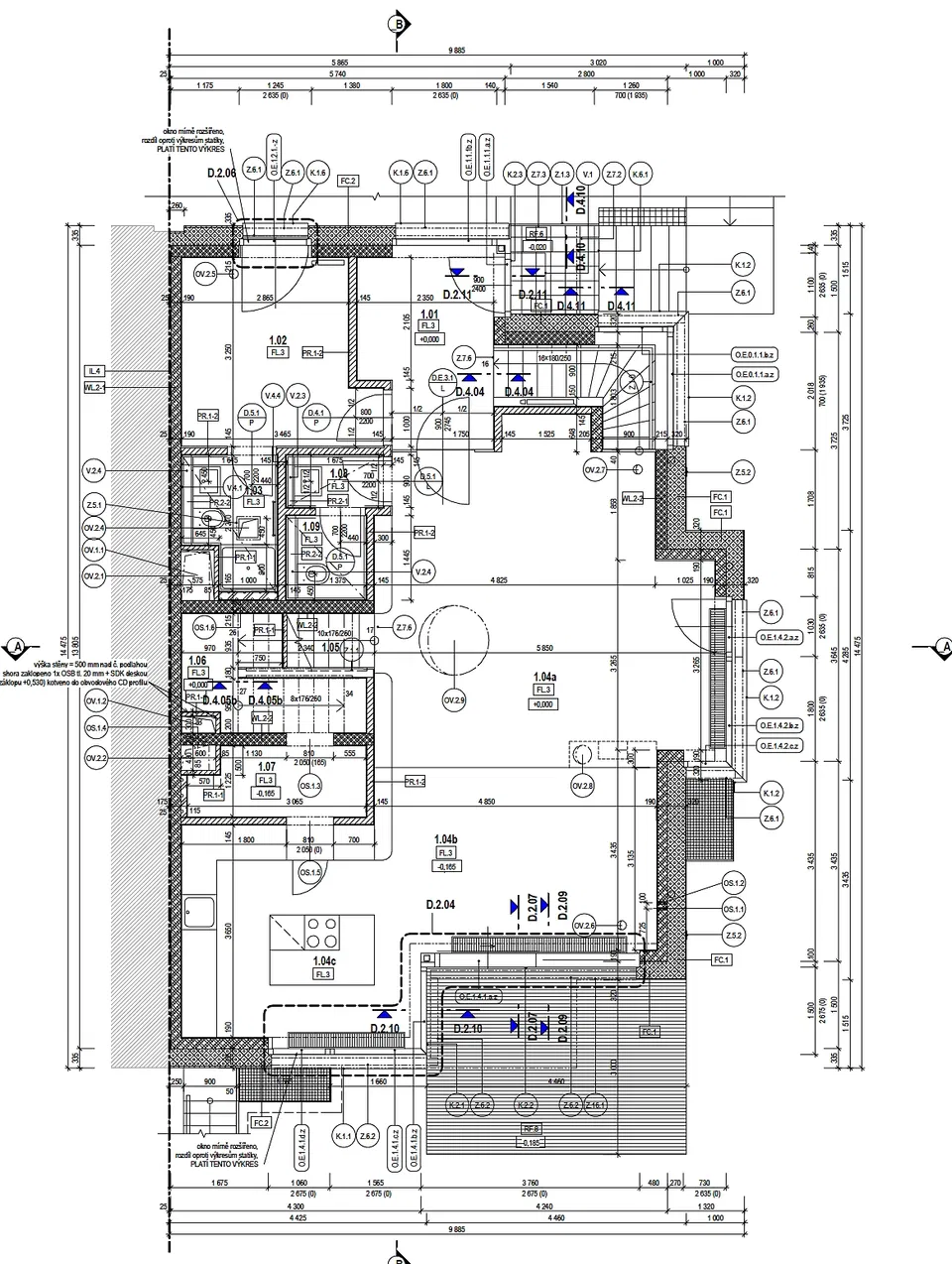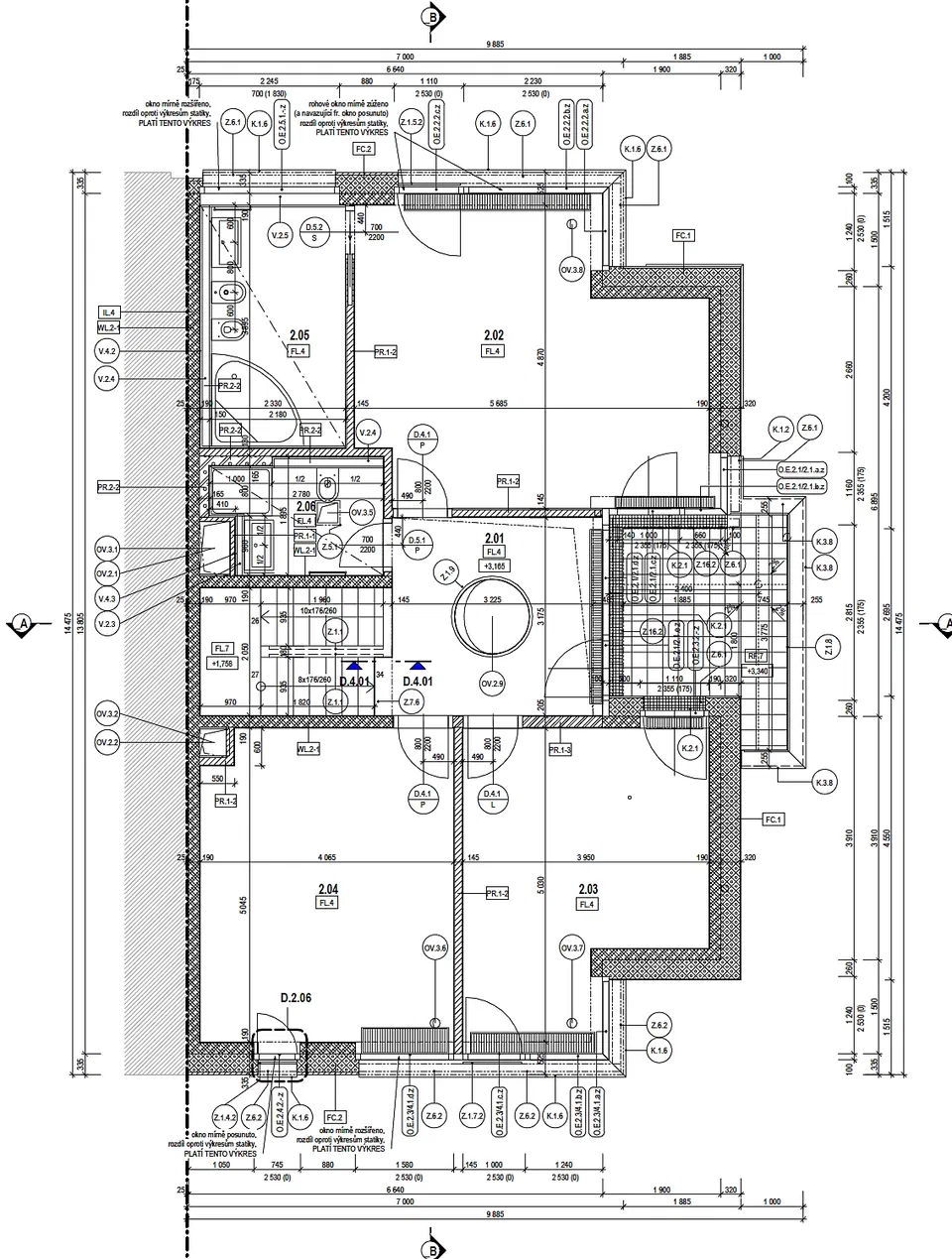This architecturally accomplished three-story family home with a spacious, timeless interior, top-of-the-line technologies, and a professionally landscaped south-facing garden is located in a secure residential complex in an exceptionally quiet part of Prague 6 – Dejvice, in the Šárecké Valley.
The entrance level consists of a living room connected to the dining area and kitchen, a bathroom with a shower and toilet, a guest bedroom, two storage rooms, and an entry hall. A south-facing terrace, perfect for outdoor dining, adjoins the dining area, while the living room opens directly onto the garden.
The private zone on the upper floor includes a master bedroom with a spacious en-suite bathroom (bathtub, shower, toilet) and walk-in closet, two additional bedrooms, a bathroom, a hallway with a circular skylight that brings extra natural light to the ground floor, and a winter garden currently used as a home office. The semi-basement features a separate guest suite with a kitchenette, private bathroom (shower, toilet, sink), and direct outdoor access. This level also includes a utility room, storage areas, and a large double garage.
The entrance level consists of a living room connected to the dining area and kitchen, a bathroom with a shower and toilet, a guest bedroom, two storage rooms, and an entry hall. A south-facing terrace, perfect for outdoor dining, adjoins the dining area, while the living room opens directly onto the garden.
The private zone on the upper floor includes a master bedroom with a spacious en-suite bathroom (bathtub, shower, toilet) and walk-in closet, two additional bedrooms, a bathroom, a hallway with a circular skylight that brings extra natural light to the ground floor, and a winter garden currently used as a home office. The semi-basement features a separate guest suite with a kitchenette, private bathroom (shower, toilet, sink), and direct outdoor access. This level also includes a utility room, storage areas, and a large double garage.
The house enjoys a corner position in an exclusive gated residence built in 2018, designed by the Archicraft architectural studio. Interior finishes include wooden floors, triple-glazed wooden windows with automated exterior blinds, and a designer kitchen with a cooking island and Siemens appliances. Equipment includes air-conditioning, heat recovery ventilation, a security system with cameras and an alarm, Lutron dimmable lighting, a gas fireplace, a smart heating system, and a heated driveway leading to the double garage, which is fitted with two electric vehicle charging stations. The property is heated by a gas condensing boiler. The residential complex features a private park and pond, 24/7 security, and a concierge. Residents also have access to a children’s playground and a community clubhouse.
Located within a natural park near Divoká and Tichá Šárka, the property also benefits from easy access to local amenities and the Bořislavka metro station. Prestigious international schools such as ISP and Riverside Prague, along with top state and private kindergartens, elementary and a high school, are all within comfortable reach. The airport is also quickly accessible.
Total area 308.25 m2 (including terrace and winter garden), built-up area 127.9 m2, garden 295.1 m2, plot 423 m2.
Facilities
-
Air-conditioning
-
Recuperation
-
Underfloor heating
-
Cellar
-
Garage
-
Reception
-
Kitchen line

