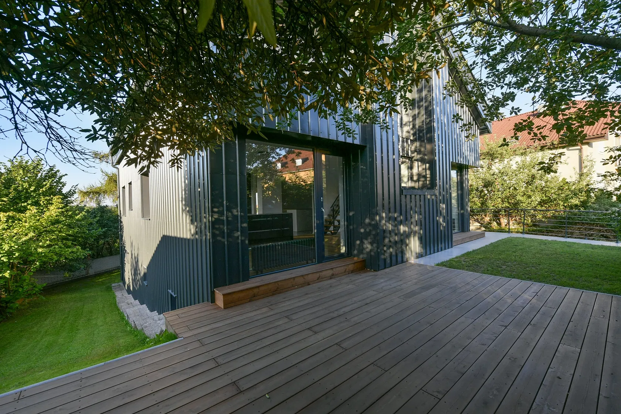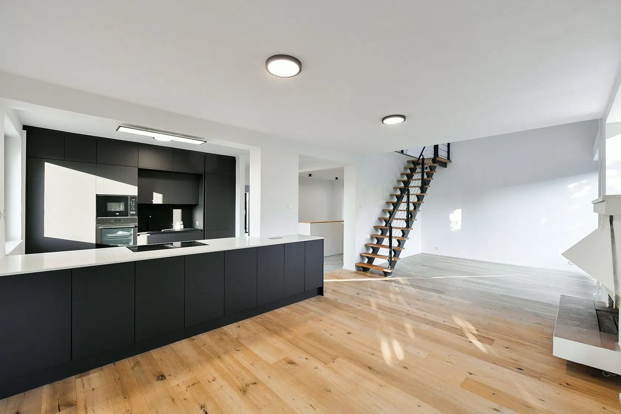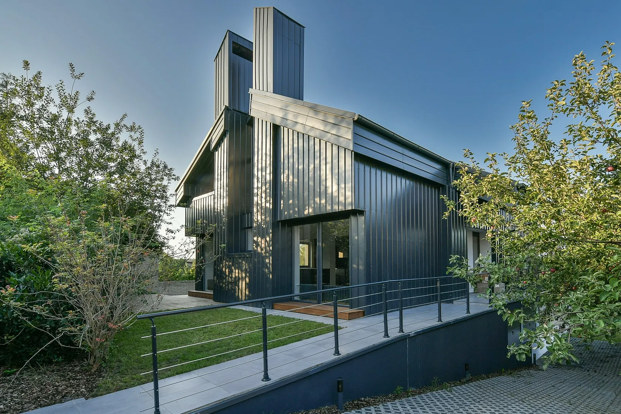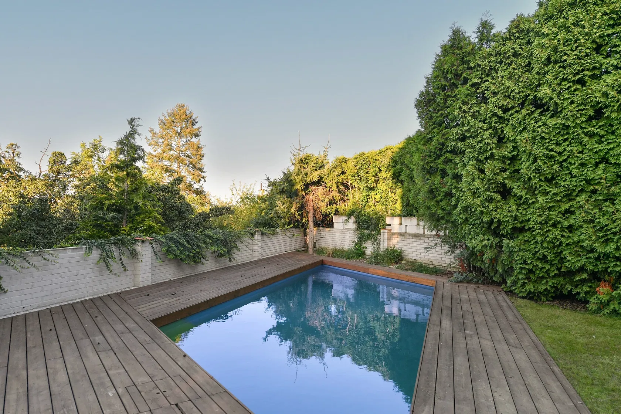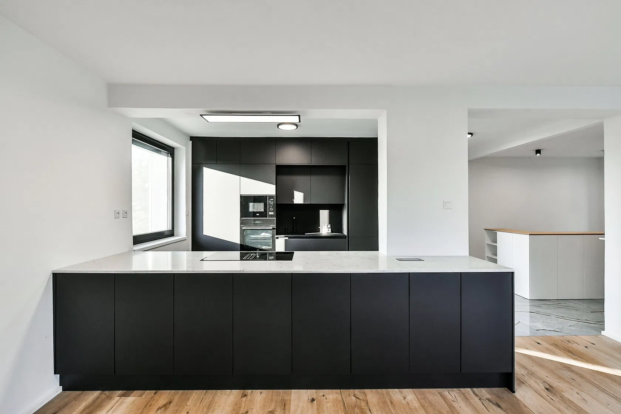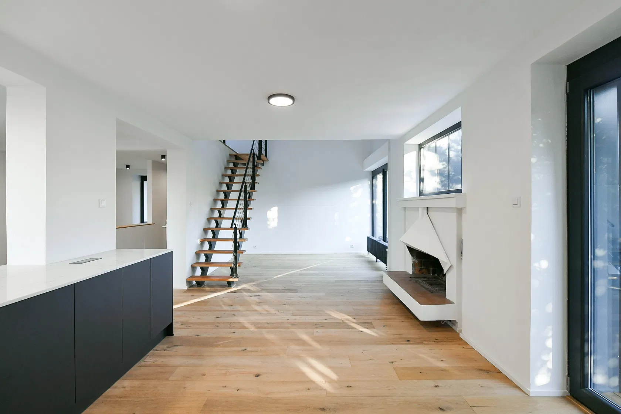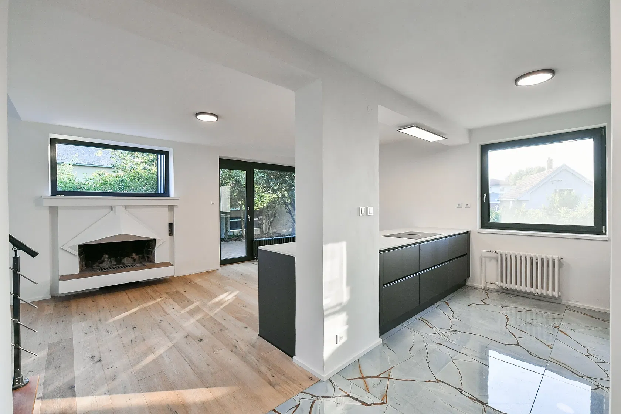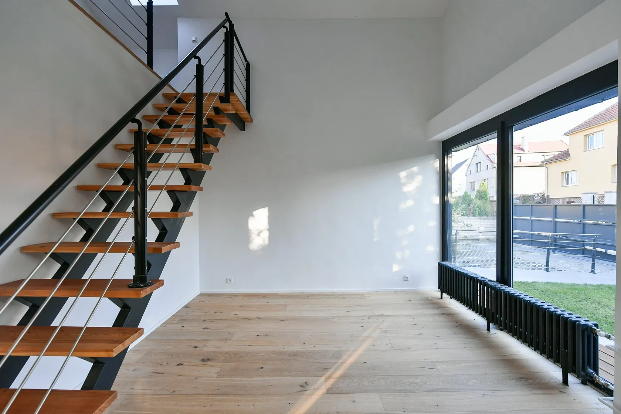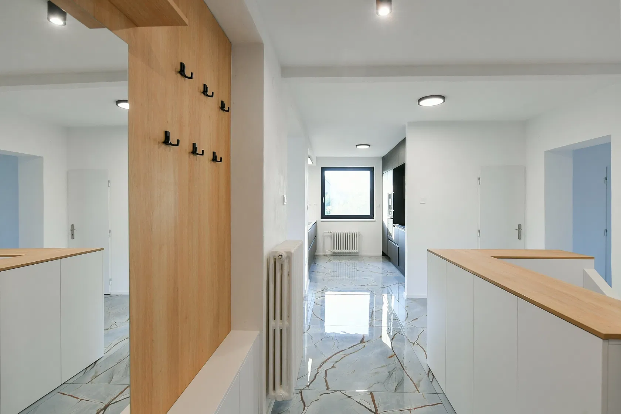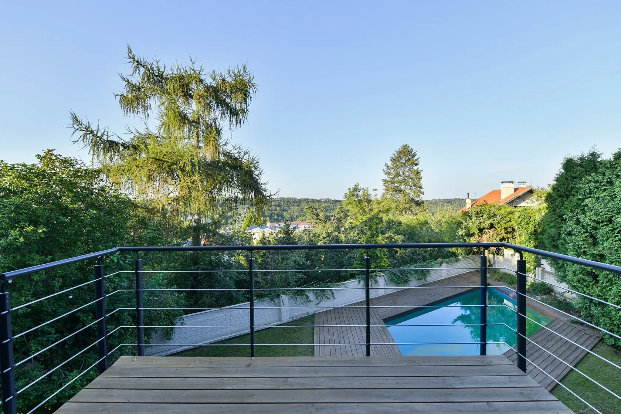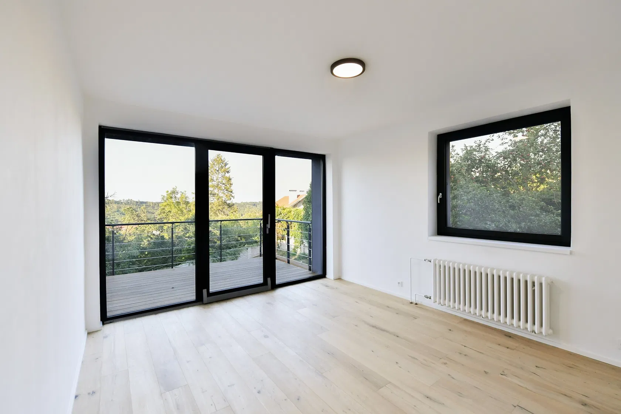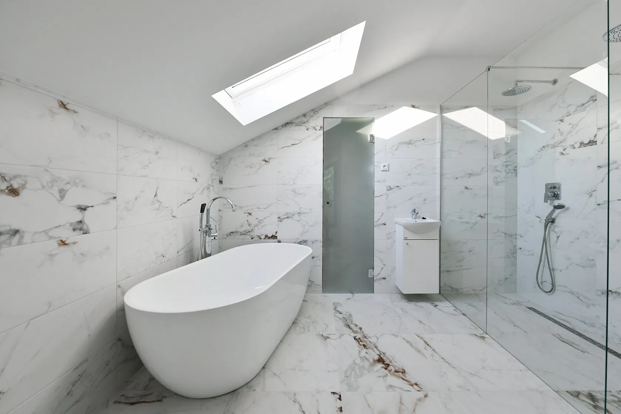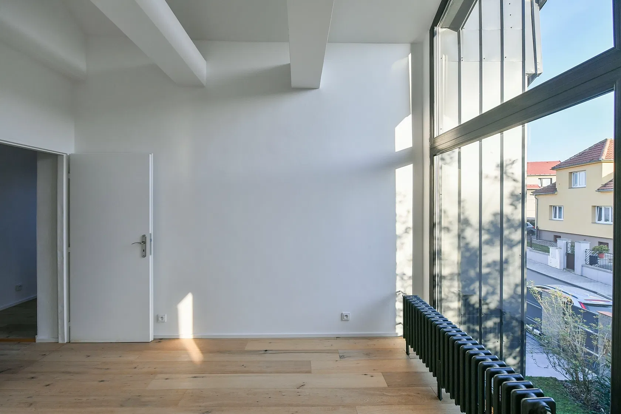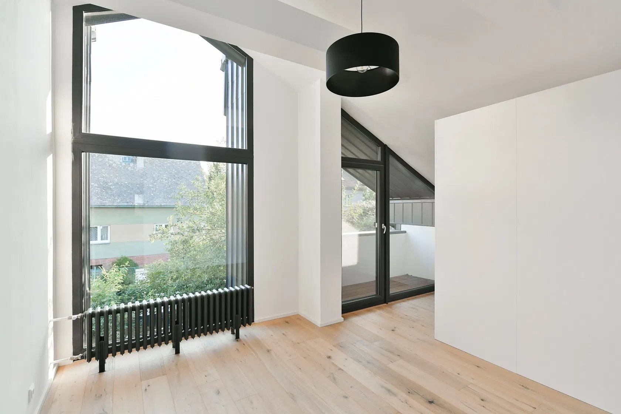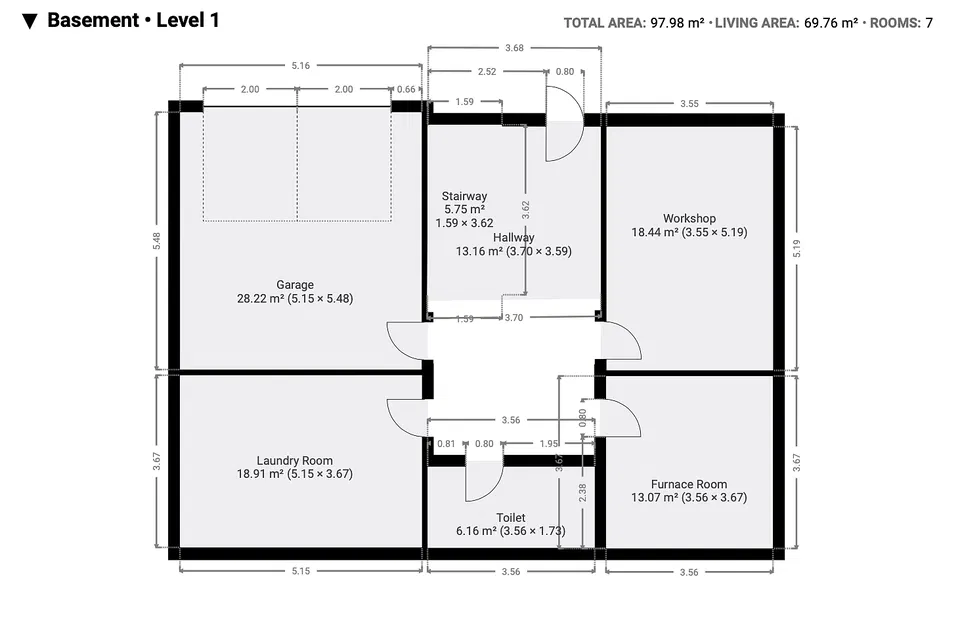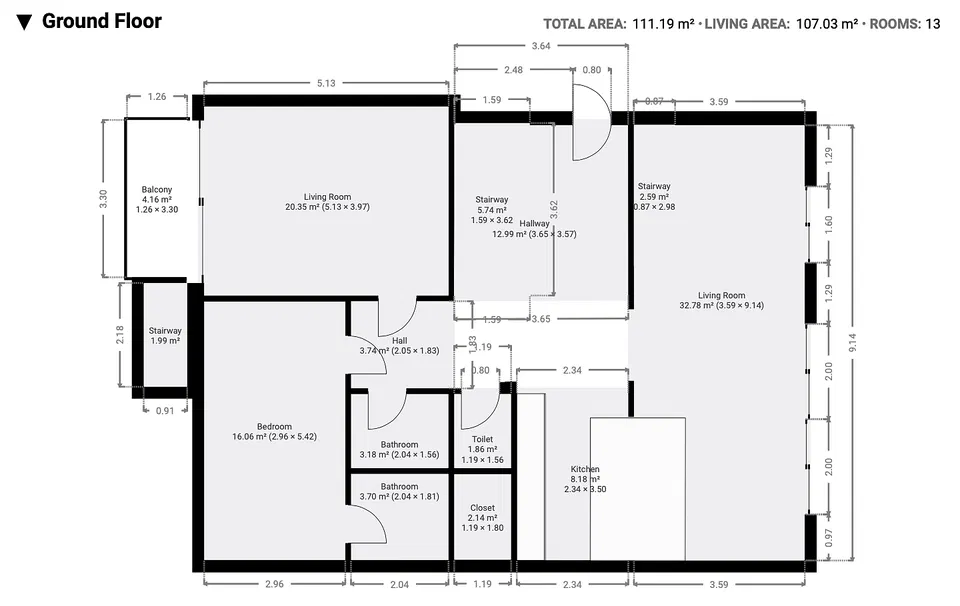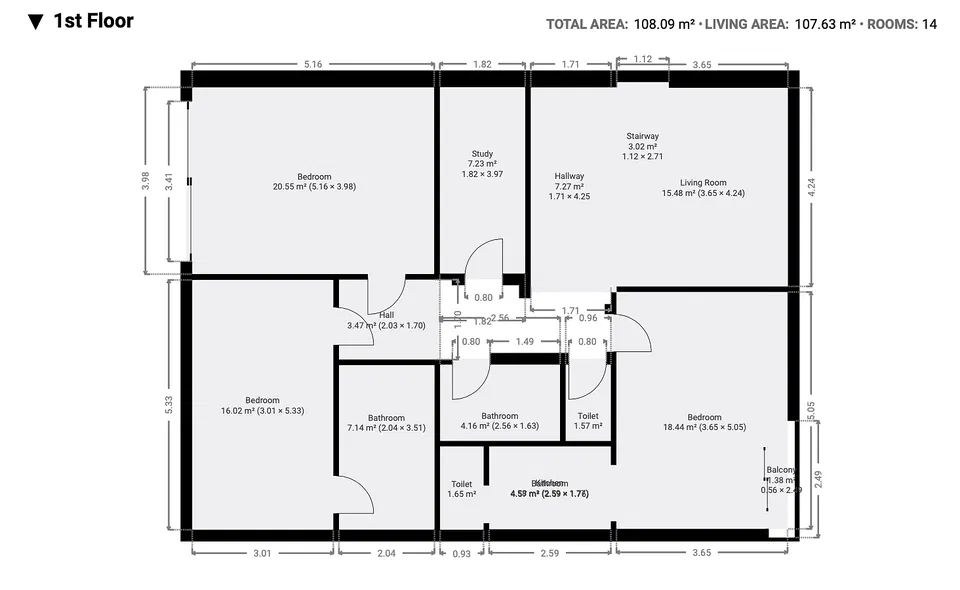This architecturally distinctive family house with a fireplace, space for a gym, a double garage, a landscaped garden, an outdoor pool, and beautiful views of a green valley is located in a popular cosmopolitan part of Prague 6, Nebušice, not far from an international school, the airport, and beautiful natural parks.
The ground floor consists of a living room with a dining area, an open plan kitchen, 2 bedrooms, a bathroom, a separate toilet, a utility room, a laundry room, and an entrance hall. The living room, dining room, and kitchen have access to the terraces and garden. There are 4 rooms on the first floor (the room with a loggia is accessible via a separate staircase from the living room), a bathroom, a separate toilet, and a hall with stairs.
The ground floor consists of a living room with a dining area, an open plan kitchen, 2 bedrooms, a bathroom, a separate toilet, a utility room, a laundry room, and an entrance hall. The living room, dining room, and kitchen have access to the terraces and garden. There are 4 rooms on the first floor (the room with a loggia is accessible via a separate staircase from the living room), a bathroom, a separate toilet, and a hall with stairs.
The house, built in the 1980s, has been completely renovated. It has a new roof, facade, windows, doors, gutters, risers, and a terrace made of Siberian larch. The interior is unified by Austrian oak floors, and a striking element is the kitchen lined with natural marble; the bathrooms have Italian ceramic tiles. Completely reconstructed, there is also an outdoor pool. Heating is provided by an electric boiler; parking is provided in the double garage, and plenty of privacy in the garden is ensured by mature trees.
The traditional residential area is located close to the center of the district. There is a supermarket, a post office, a restaurant, a kindergarten, and elementary school within easy reach, and a sports field with tennis courts are within walking distance. The prestigious ISP school is 3 minutes away by car, and the airport 10 minutes away. Public transport is provided by buses to the Bořislavka metro station. Nebušice is surrounded by vast forests—on one side Divoká Šárka and on the other Hlásek forest.
Usable area 345.48 m2, of which interior 317.26 m2 and garage 28.22 m2; built-up area 143 m2, garden 537 m2, plot 680 m2.
Facilities
-
Swimming pool
-
Fireplace
-
Garage
