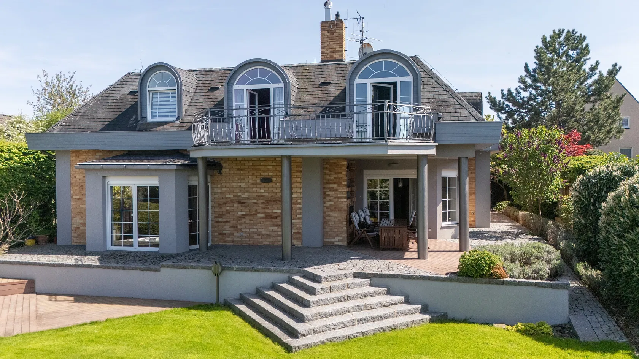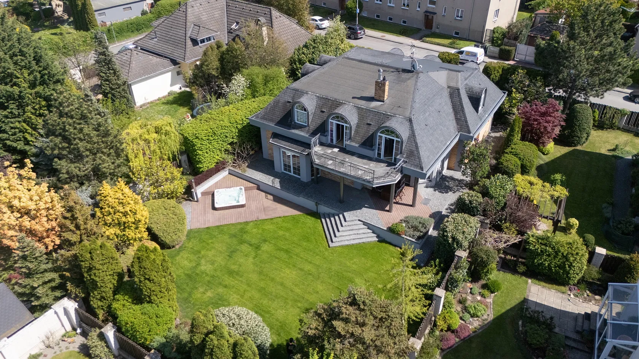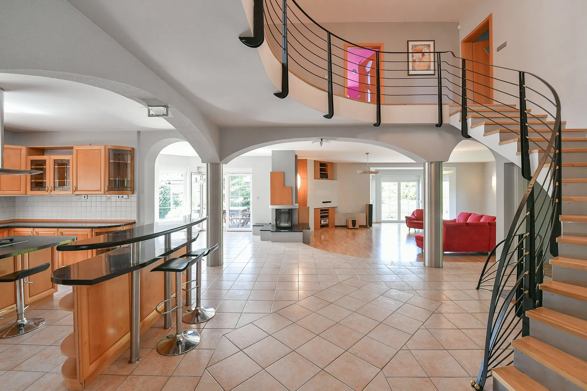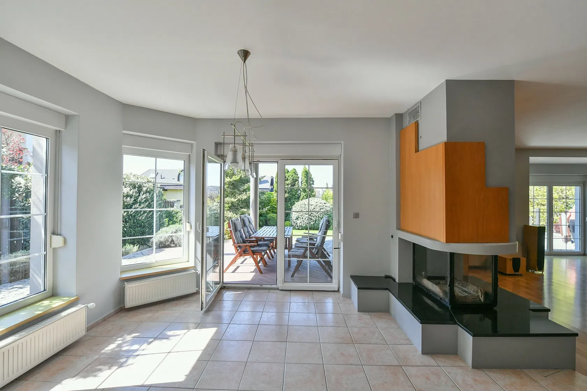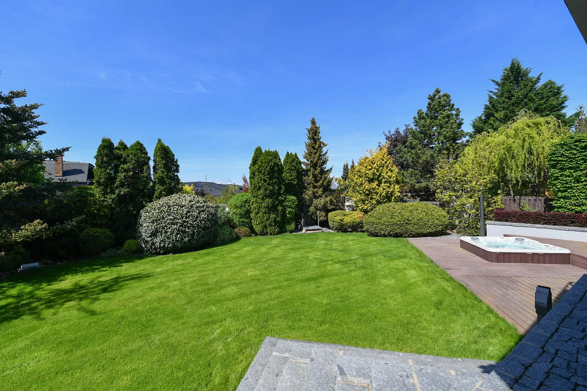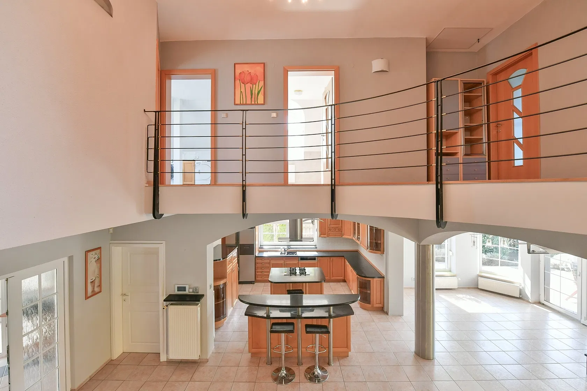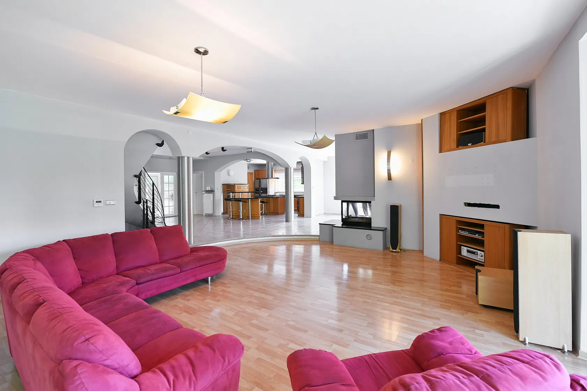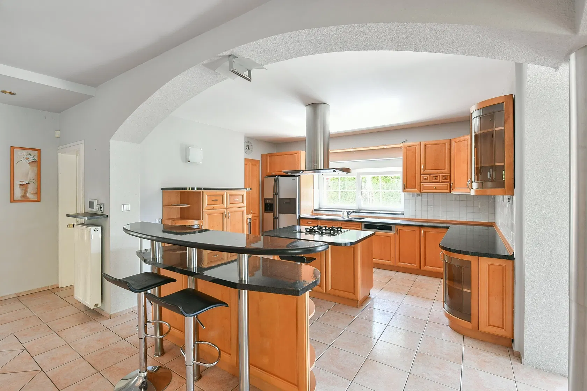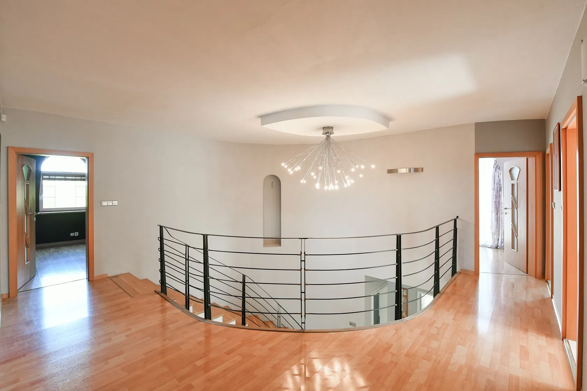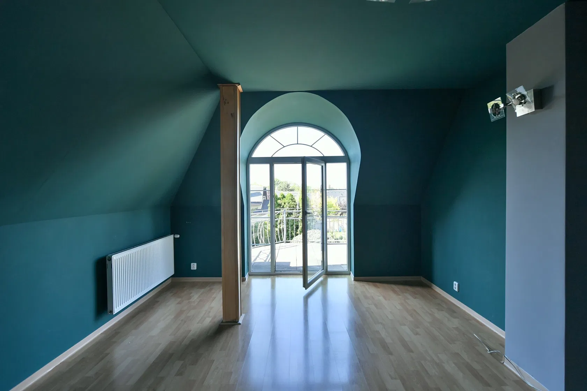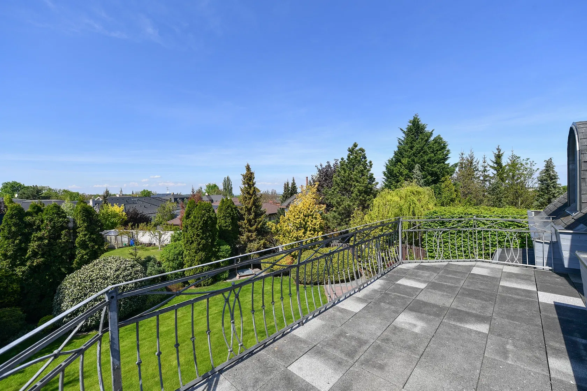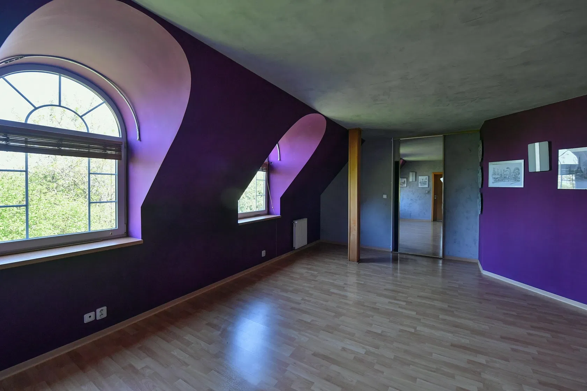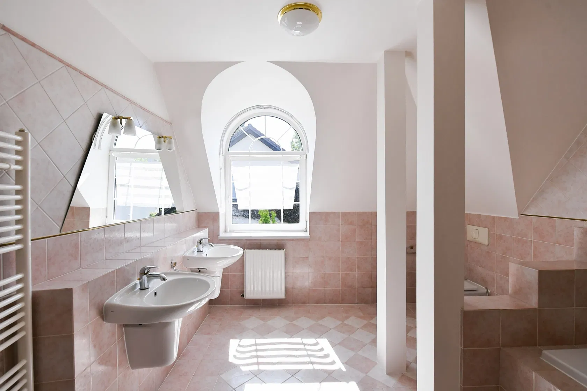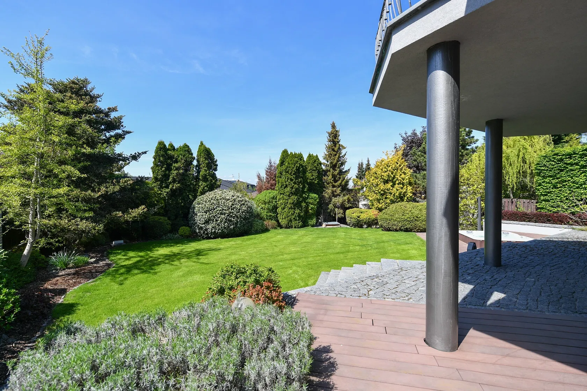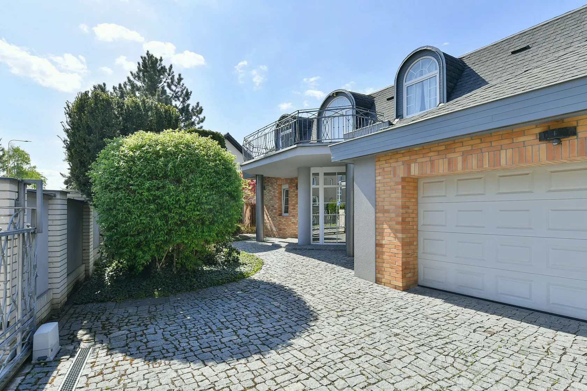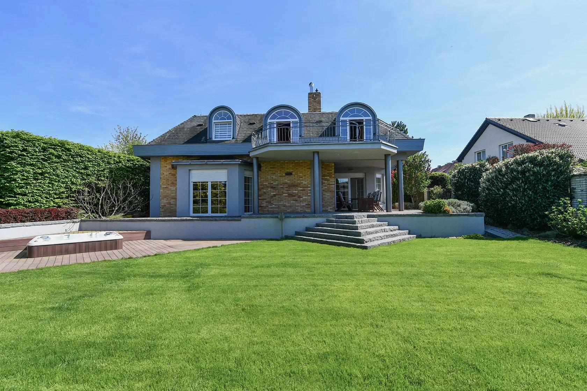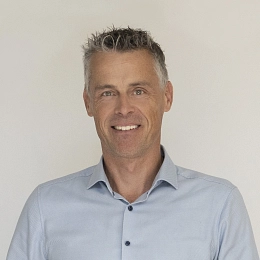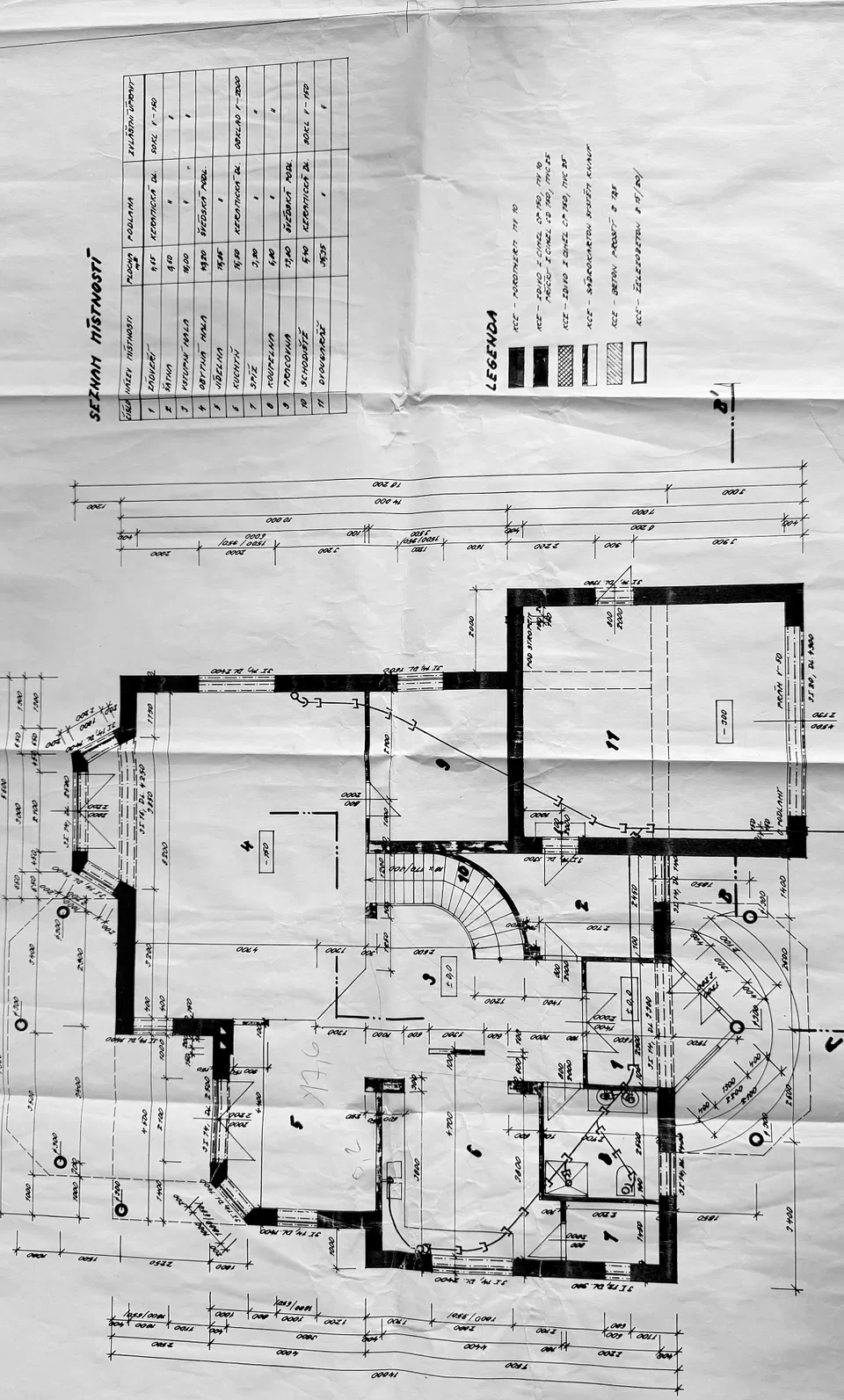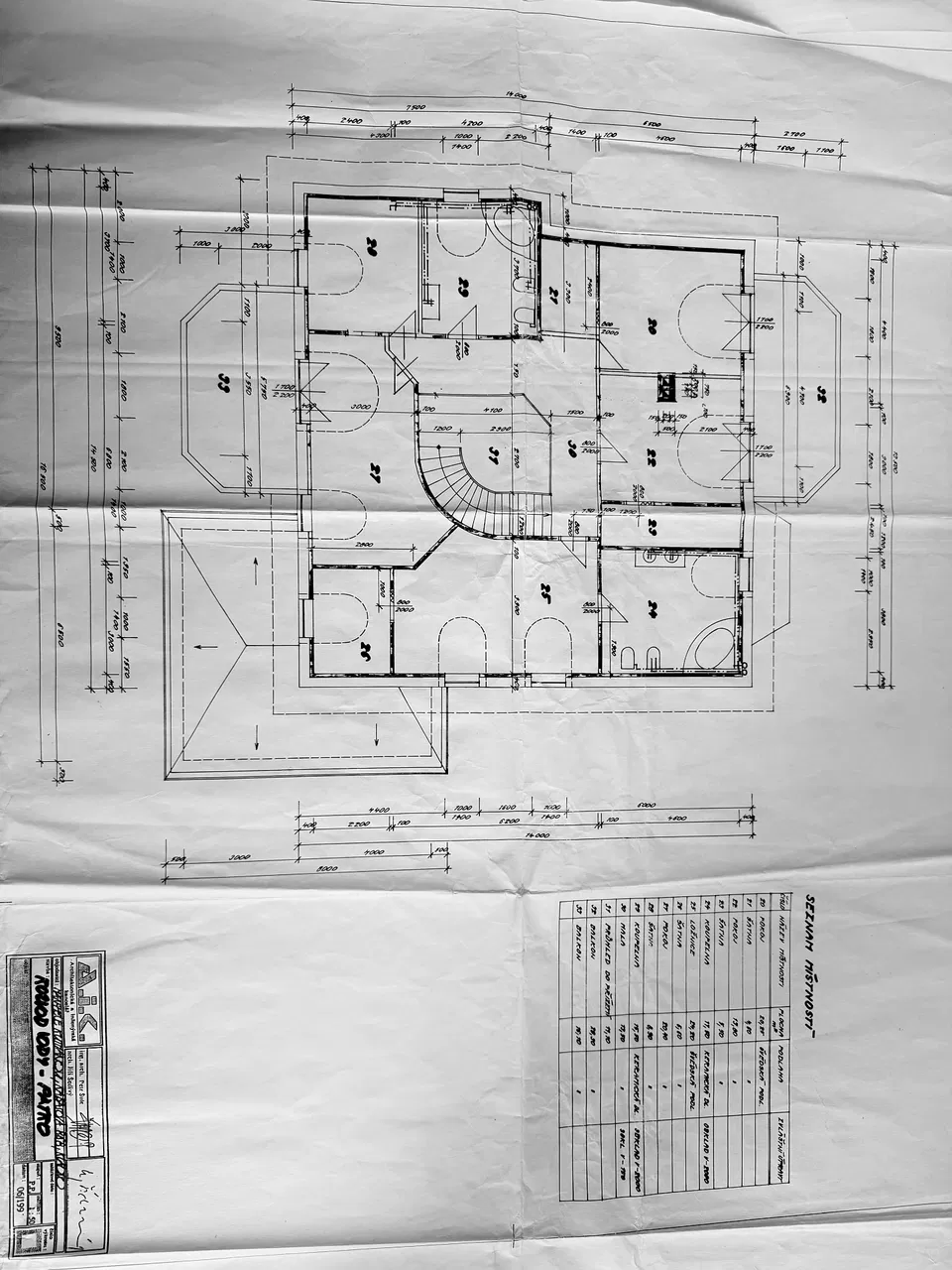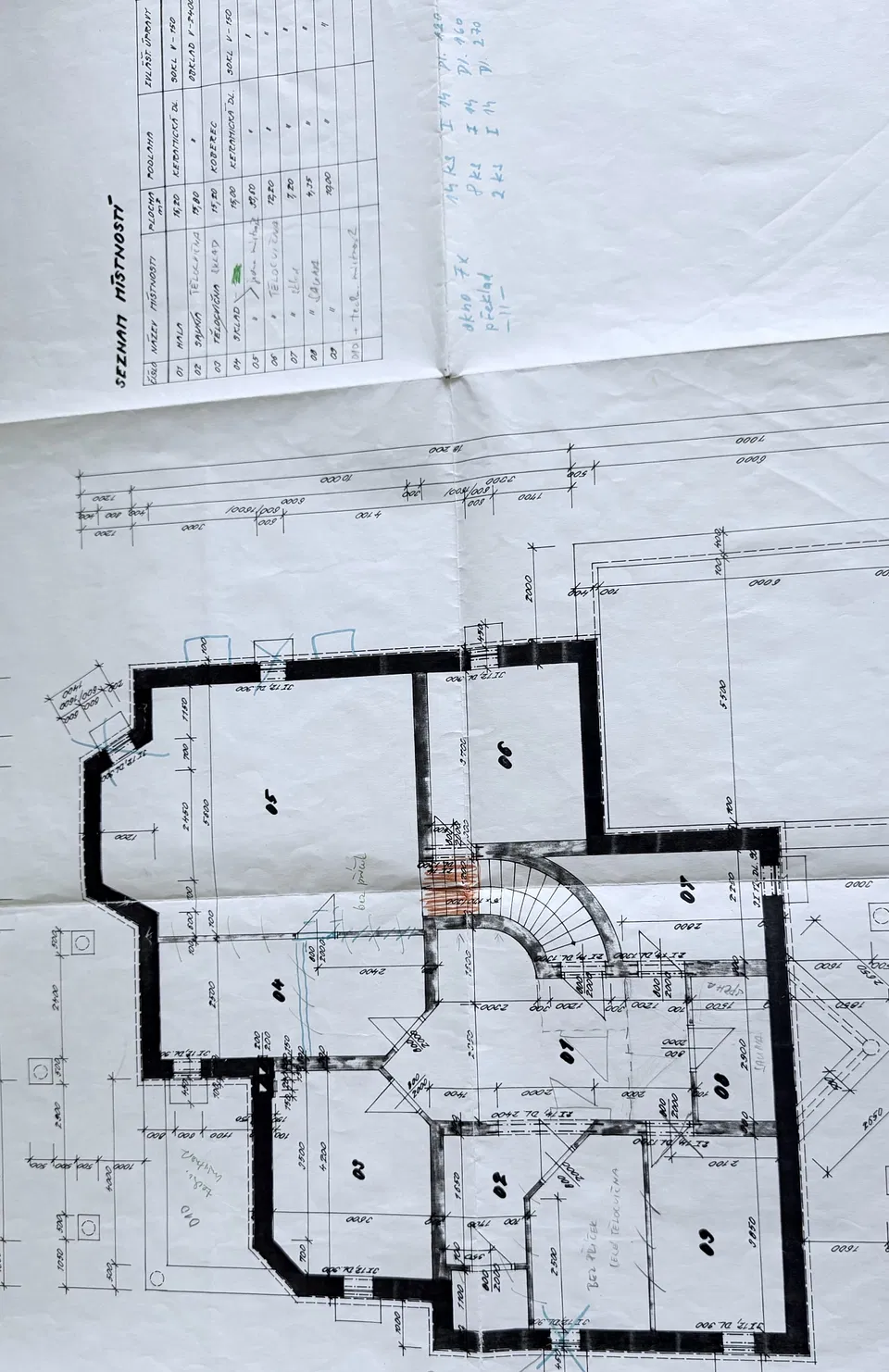This very spacious family house, featuring a gym and a sauna, is surrounded by a large garden and situated on a quiet side street close to both a park and all necessary services in the city of Kladno. The many advantages of Kladno include its excellent connections to Prague and beautiful surrounding nature.
The ground floor consists of a bright open space with a living room, dining area, and kitchen, as well as a guest room/office, walk-in closet, pantry, bathroom, and entrance hall with a staircase. On the first floor, there is a master bedroom with an en-suite bathroom and walk-in closet, three additional rooms, a central bathroom and walk-in closet, a laundry room, and a gallery. Two of the rooms have large balconies—one facing northwest towards the garden and the other facing southeast towards the street. The basement, measuring approximately 130 m2, contains a sauna, a gym, a utility room, and storage spaces.
The ground floor consists of a bright open space with a living room, dining area, and kitchen, as well as a guest room/office, walk-in closet, pantry, bathroom, and entrance hall with a staircase. On the first floor, there is a master bedroom with an en-suite bathroom and walk-in closet, three additional rooms, a central bathroom and walk-in closet, a laundry room, and a gallery. Two of the rooms have large balconies—one facing northwest towards the garden and the other facing southeast towards the street. The basement, measuring approximately 130 m2, contains a sauna, a gym, a utility room, and storage spaces.
The house was completed in 1998. Windows are plastic with exterior blinds (facing the garden). The living room features a fireplace with a stove insert, and the main heat source is a gas boiler. The house is equipped with a security system with an alarm. The garden, maintained by an automatic irrigation system using well water, is adorned with solitary trees and shrubs, ensuring privacy. The garden also includes a hot tub, outdoor fireplace, and a double garage.
This pleasant location is close to several kindergartens, and within a comfortable walking distance, you'll find a shopping and entertainment center and sports facilities. Kladno has excellent connections to Prague by bus and train, and the drive is quick thanks to the D6 highway. In the future, there will also be a rapid transit line to the airport.
Total area 493 m2, built-up area 270 m2, garden 595 m2, plot 860 m2.
Facilities
-
Sauna
-
Jacuzzi
-
Fireplace
-
Security system
-
Parking
-
Balcony
-
Garden
-
Cellar
-
Garage
