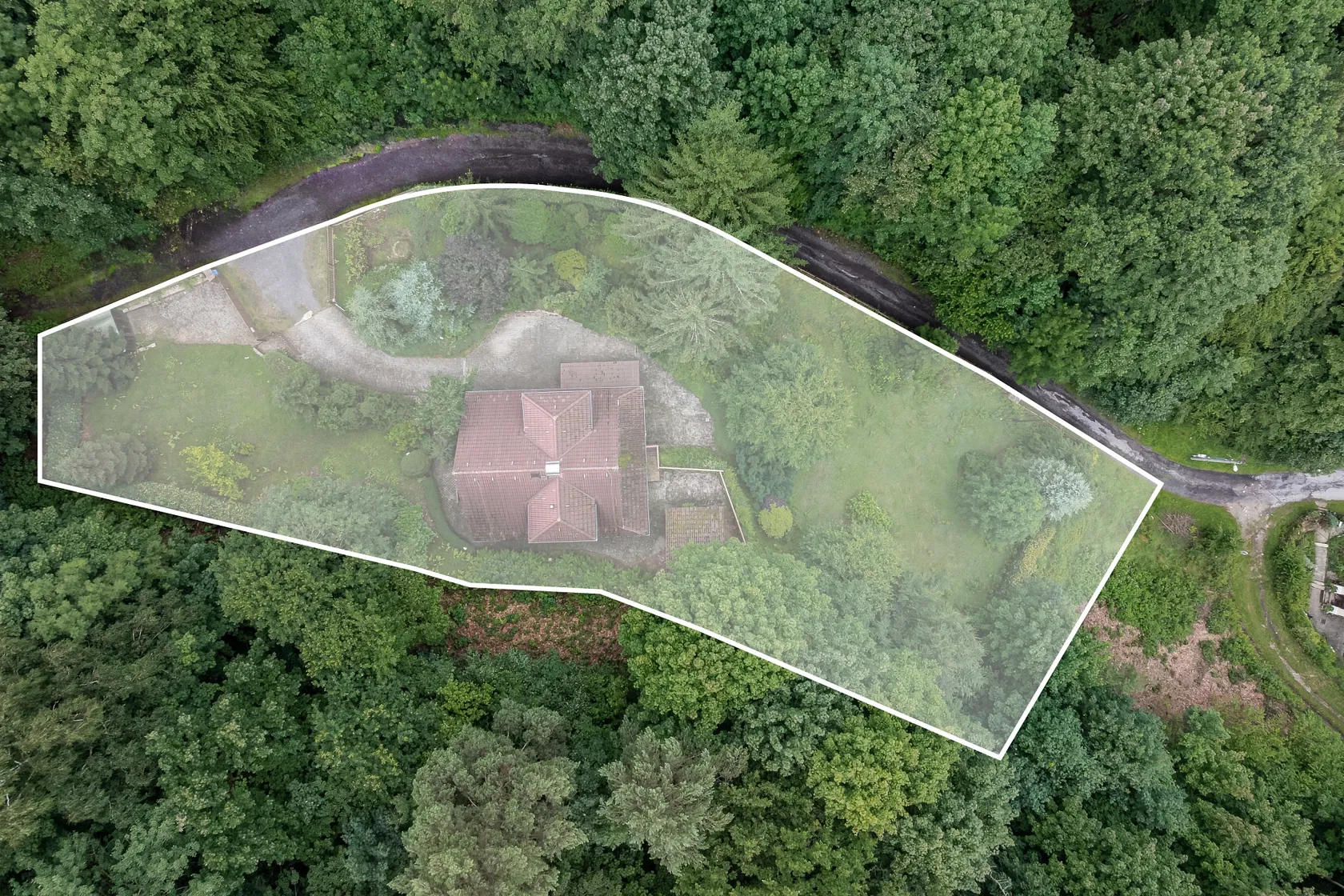This family house offering maximum privacy is set on a spacious sloping plot at the end of a cul-de-sac, in a pleasant and peaceful natural setting on the outskirts of Liberec, in the Starý Harcov district.
The ground floor consists of a living room with a wood-burning stove, a kitchen with a dining area, a bathroom, a separate toilet, and an entrance hall. The upper floor features 3 bedrooms, a bathroom with a toilet, and a closet. The basement includes a guest room with its own bathroom and a utility room. The windows, terrace, and garden all offer calming views of the surrounding mature greenery or the tower of the Church of the Visitation of the Virgin Mary.
The ground floor consists of a living room with a wood-burning stove, a kitchen with a dining area, a bathroom, a separate toilet, and an entrance hall. The upper floor features 3 bedrooms, a bathroom with a toilet, and a closet. The basement includes a guest room with its own bathroom and a utility room. The windows, terrace, and garden all offer calming views of the surrounding mature greenery or the tower of the Church of the Visitation of the Virgin Mary.
Originally built in 1912, the house was completely reconstructed in 1998, during which only a portion of the original exterior wall was preserved; the foundations were newly built. The building is partially insulated, has plastic windows, and a roof covered with Bramac concrete tiles. Central heating is currently provided by an oil boiler, but a possible alternative would be to install geothermal wells for a heat pump. The house is connected to the public sewer system, and drinking water comes from a private well (27 m deep). Parking is available on a paved area on the property.
The quiet location offers easy access to all essential amenities. Just steps away is a kindergarten and elementary school, a restaurant, and sports facilities with tennis and beach volleyball courts. Additional civic infrastructure, including a supermarket, is within a short driving distance. The location on the edge of the Jizerské hory Protected Landscape Area allows for quick access to nature, whether for walking, cycling, or cross-country skiing. The popular Bedřichov and Ještěd ski resorts are less than a 15-minute drive away.
Total area 169.95 m2, built-up area 210 m2, garden 2,343 m2, plot 2,553 m2.
Facilities
-
Security system
-
Parking
-
Terrace
-
Cellar
-
Chamber



































