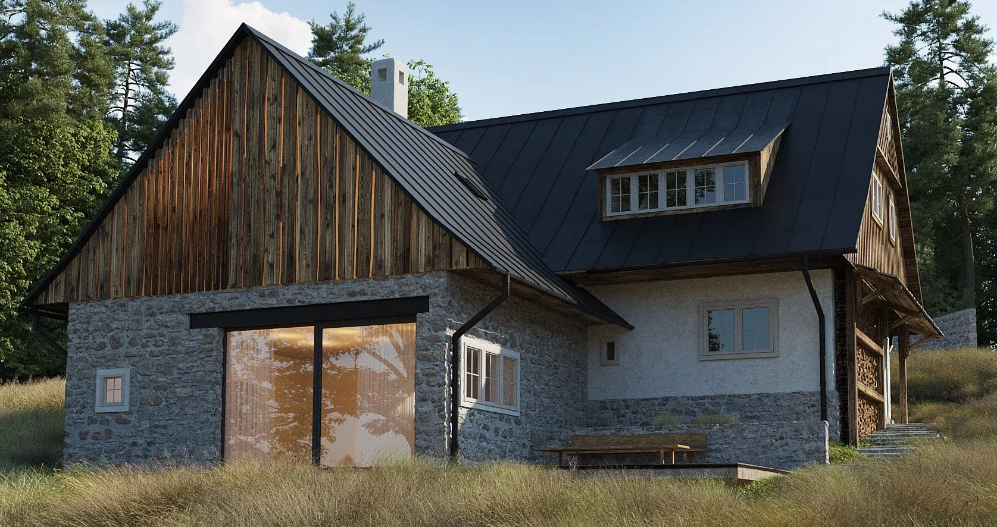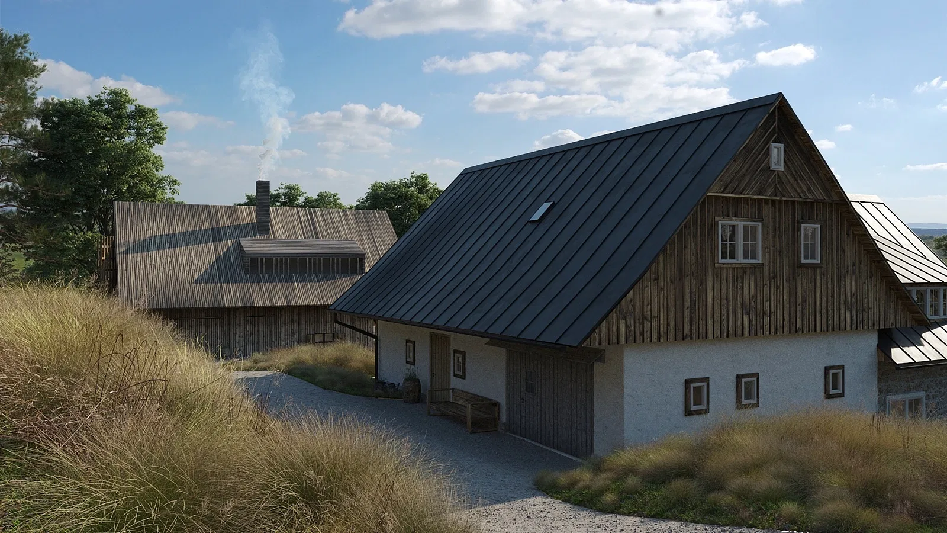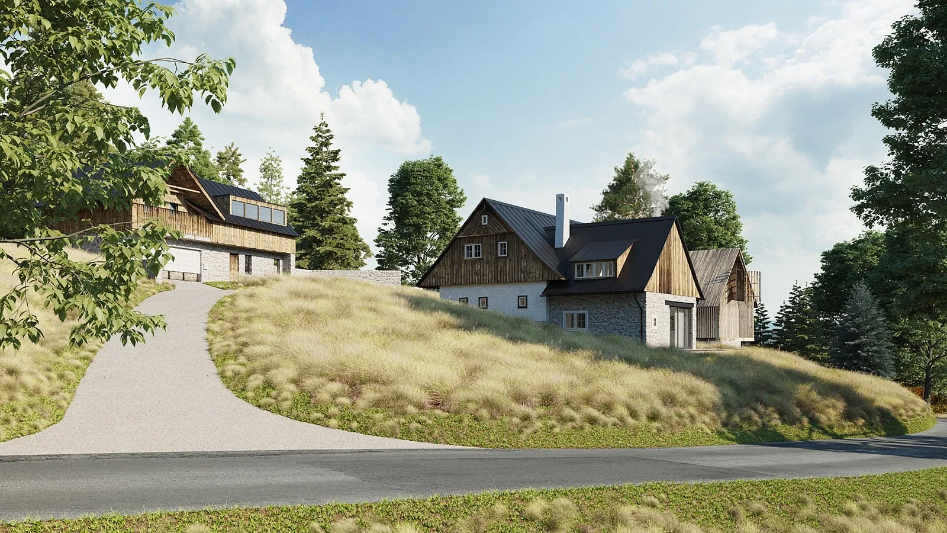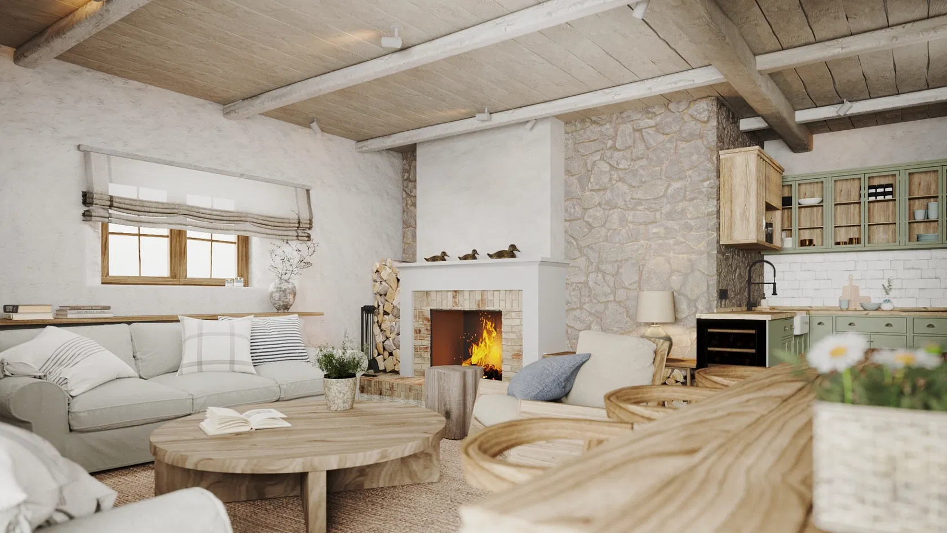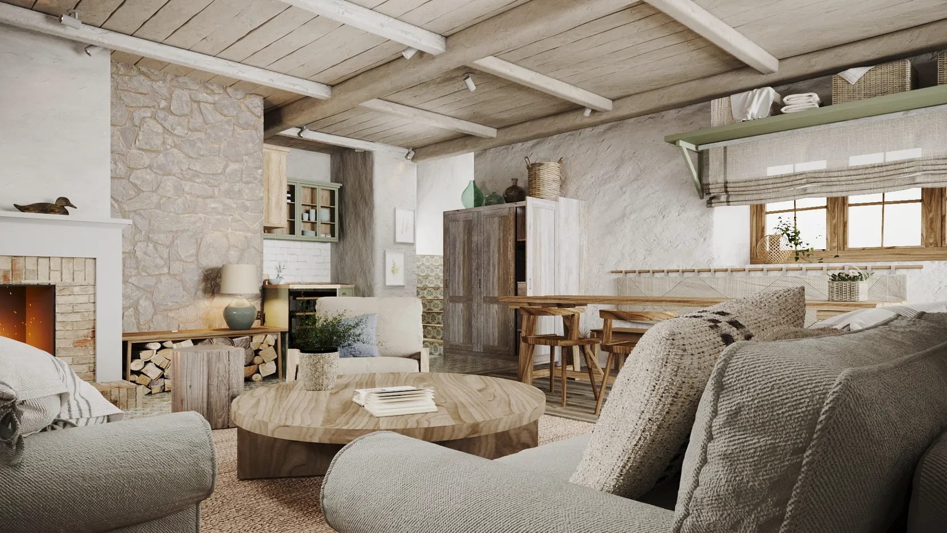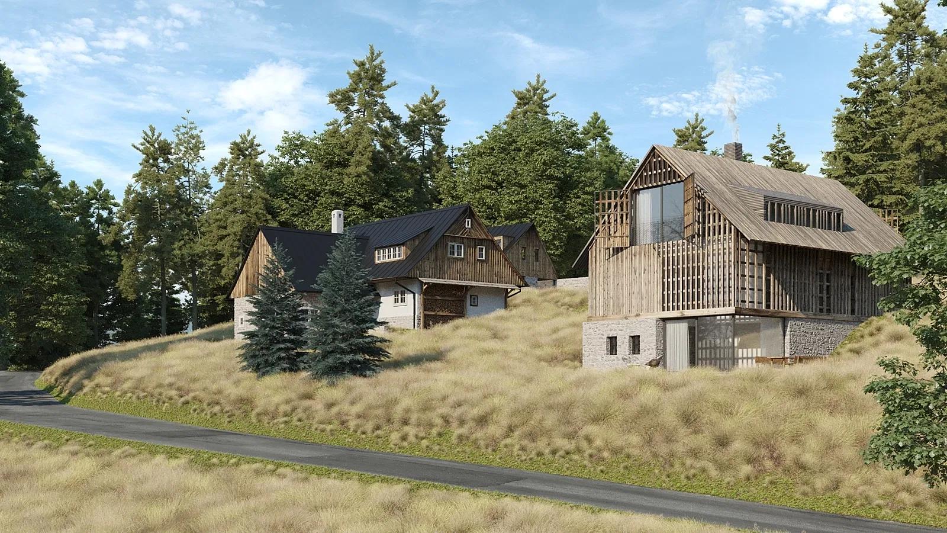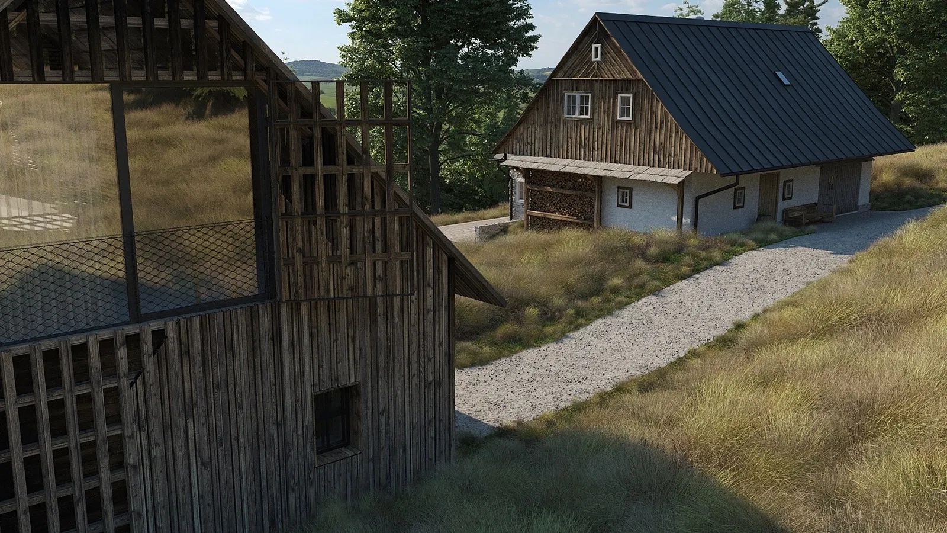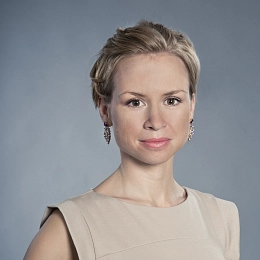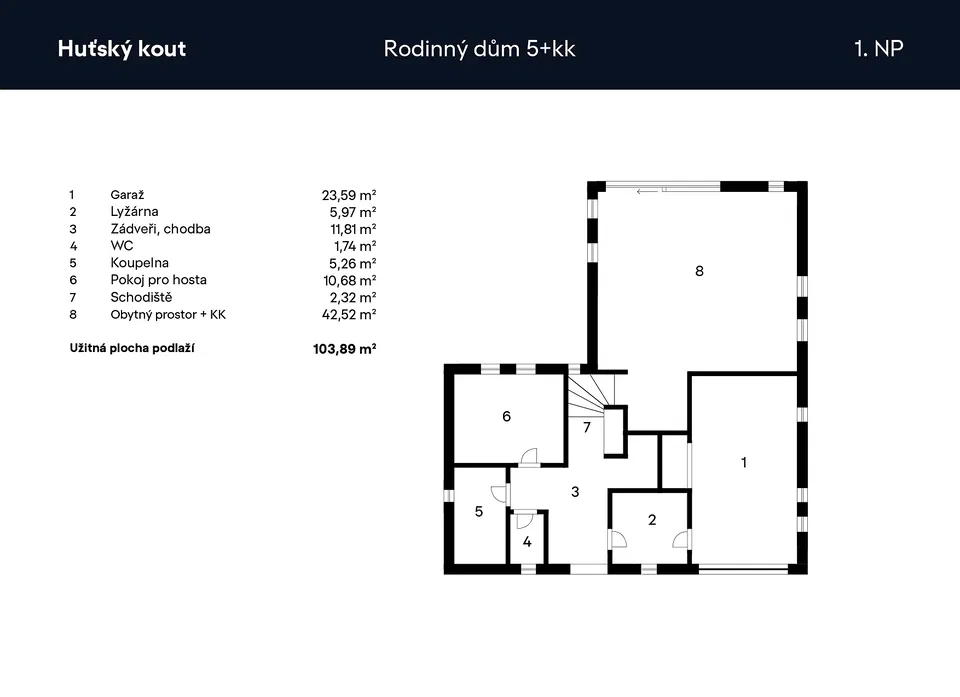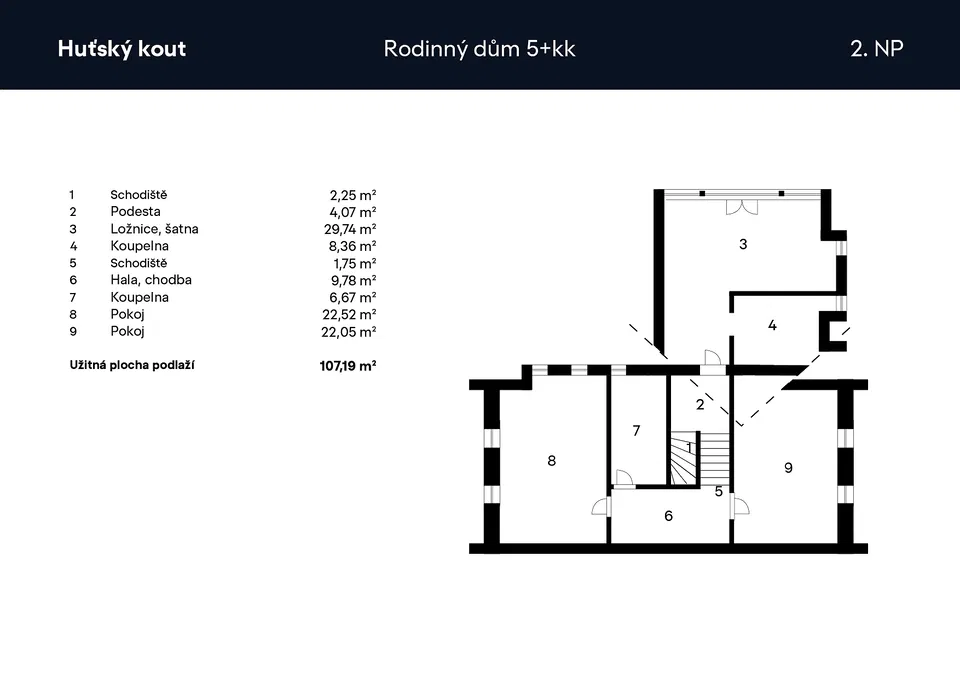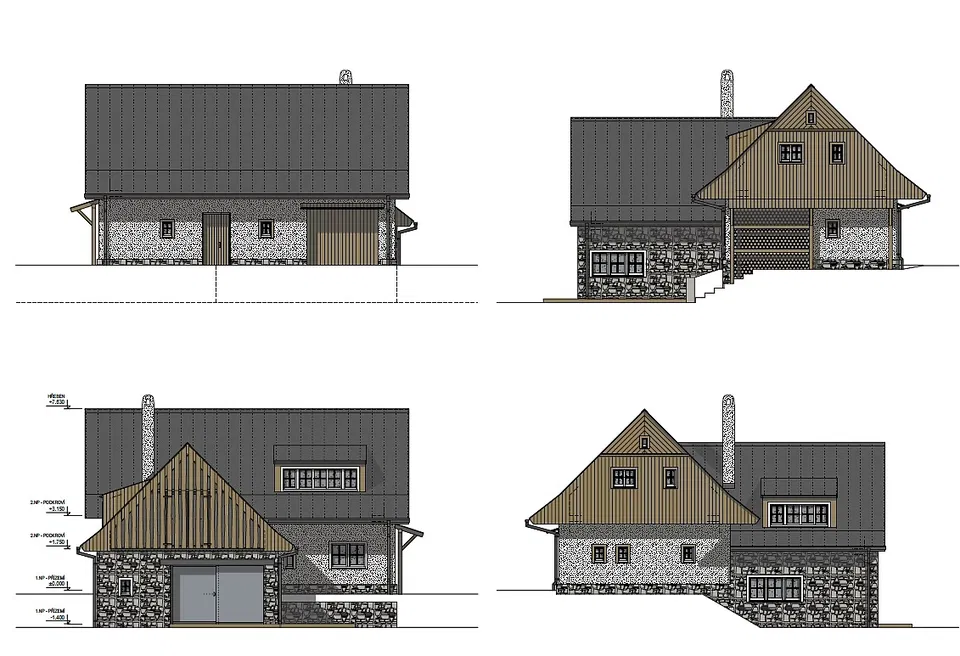This new stylish mountain chalet on a large plot in a beautifully quiet part of Harrachov is located right next to a forest and within walking distance of the center of a popular Krkonoše resort. Planned handover date of the building with the completed interior in the specified standard: June 2026.
At garden level, the house will feature a living area with a dining area and with preparation for a fireplace and a kitchen, a hallway, a toilet, and a sauna. The living room will have access to a southeast-facing terrace. On the entrance level, there is a planned guest room, a bathroom, and a vestibule accessible both from the outside and directly from the garage. The private area in the attic will include a master bedroom with an en-suite bathroom, two additional bedrooms, a bathroom, and a walk-in closet.
The house will be completed to the specified standard shown in the visualizations (excluding the fireplace, kitchen, furniture, and accessories). Wastewater will be treated via a domestic wastewater treatment plant with infiltration, and heating will be provided by a heat pump. The property will be accessible year-round via a maintained road.
At garden level, the house will feature a living area with a dining area and with preparation for a fireplace and a kitchen, a hallway, a toilet, and a sauna. The living room will have access to a southeast-facing terrace. On the entrance level, there is a planned guest room, a bathroom, and a vestibule accessible both from the outside and directly from the garage. The private area in the attic will include a master bedroom with an en-suite bathroom, two additional bedrooms, a bathroom, and a walk-in closet.
The house will be completed to the specified standard shown in the visualizations (excluding the fireplace, kitchen, furniture, and accessories). Wastewater will be treated via a domestic wastewater treatment plant with infiltration, and heating will be provided by a heat pump. The property will be accessible year-round via a maintained road.
This charming location lies right next to the forest near the border of the Krkonoše National Park. At the same time, it's within walking distance of a supermarket, the local glassworks with a museum and brewery, and the Delta chairlift. Hiking and cycling trails—leading, for example, to the Mumlava Waterfalls or across the border into the Polish side of the Krkonoše—can be accessed just a short distance from the house. A biathlon loop runs around the property. Harrachov offers a variety of restaurants, shops, and sports equipment rentals, along with extensive recreational opportunities in all seasons. The town is easily accessible not only by car but also by direct bus connections from Prague and by train from Liberec.
Total area 237.1 m2 (of which interior 187.5 m2, garage 23.6 m2 and terrace 26 m2), built-up area 137 m2, plot 800 m2.
Facilities
-
Sauna
-
Fireplace
-
Parking
-
Terrace
-
Garden
-
Garage



