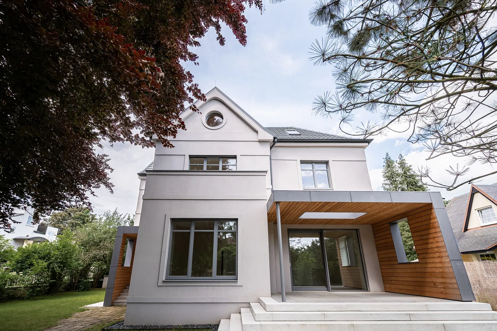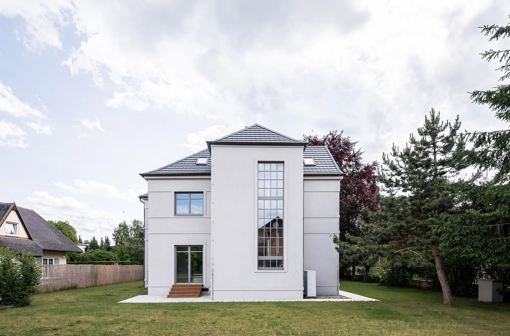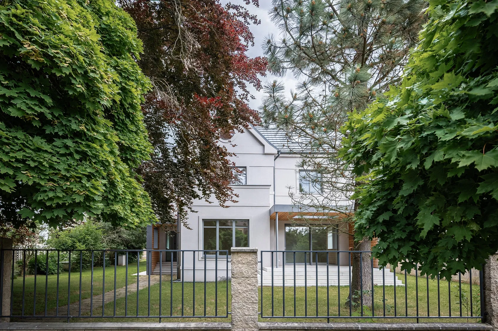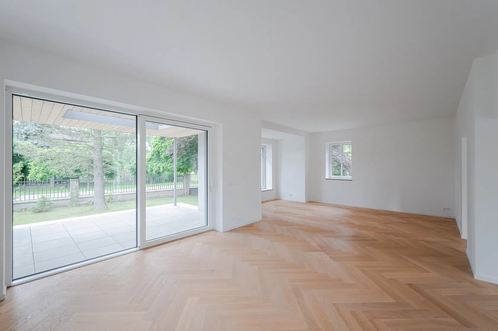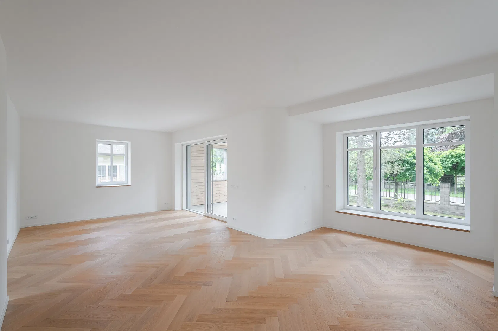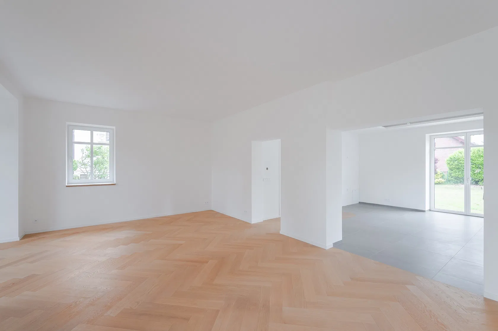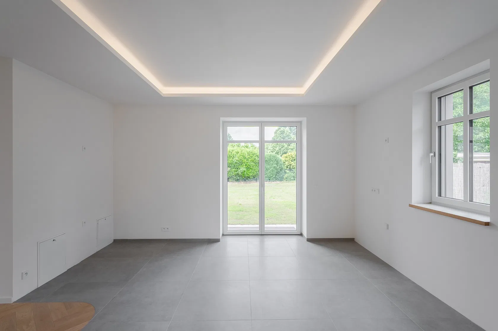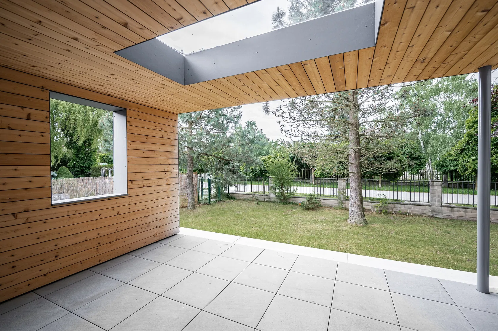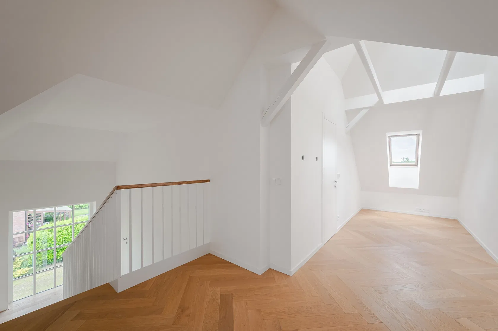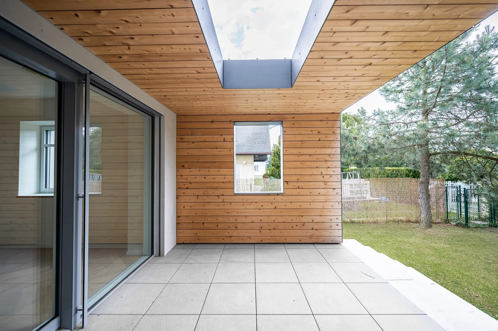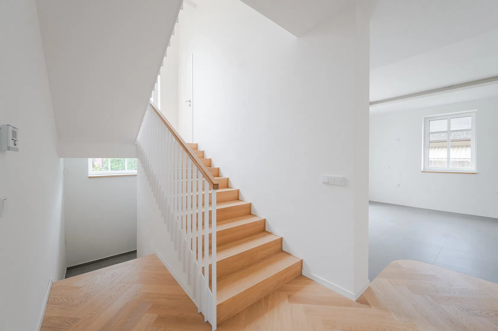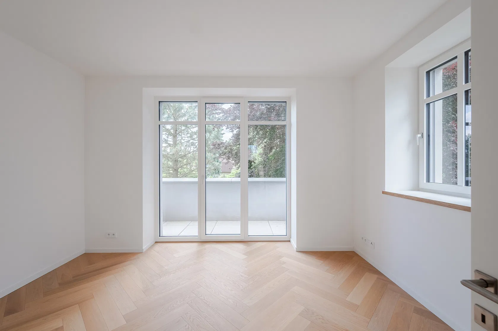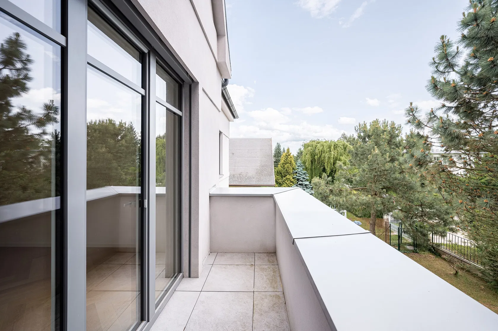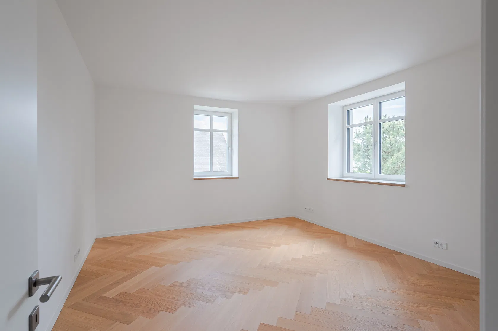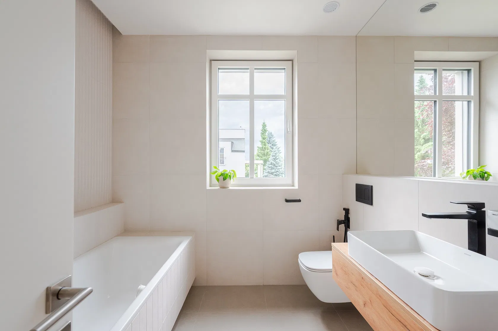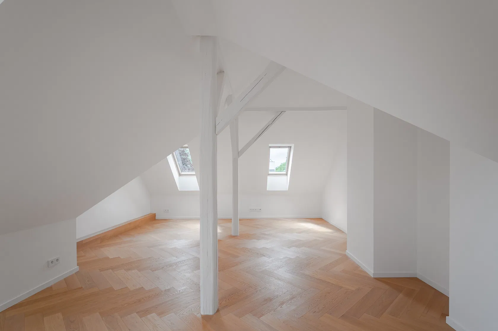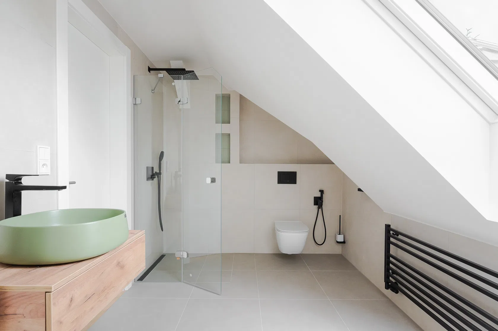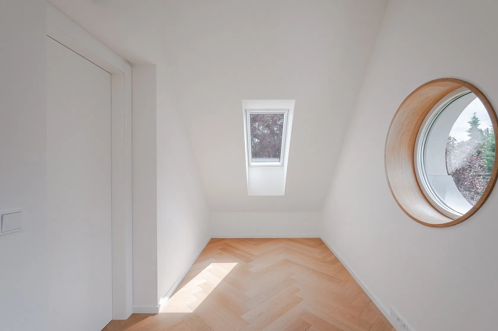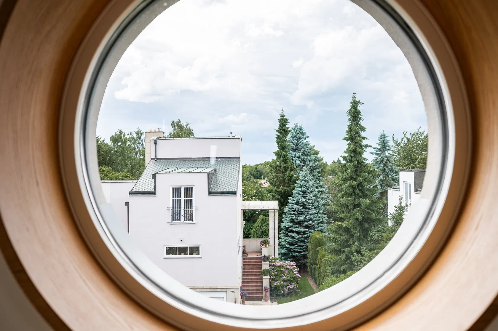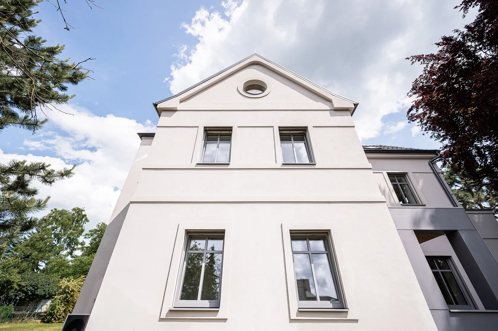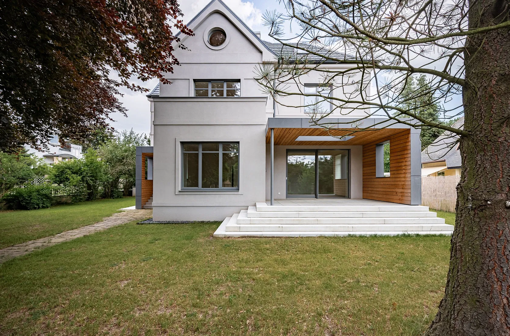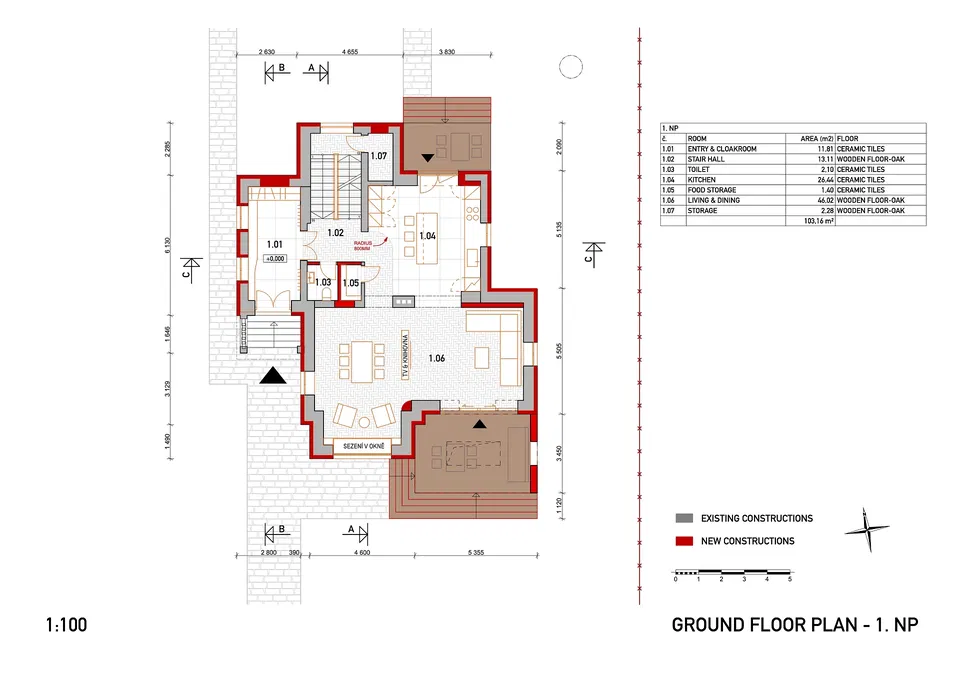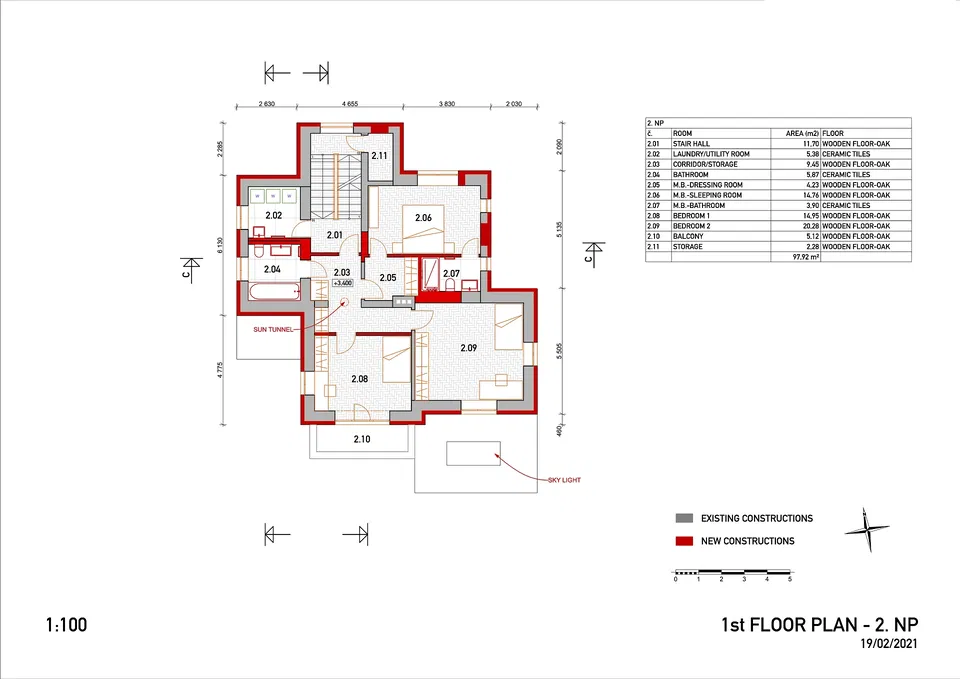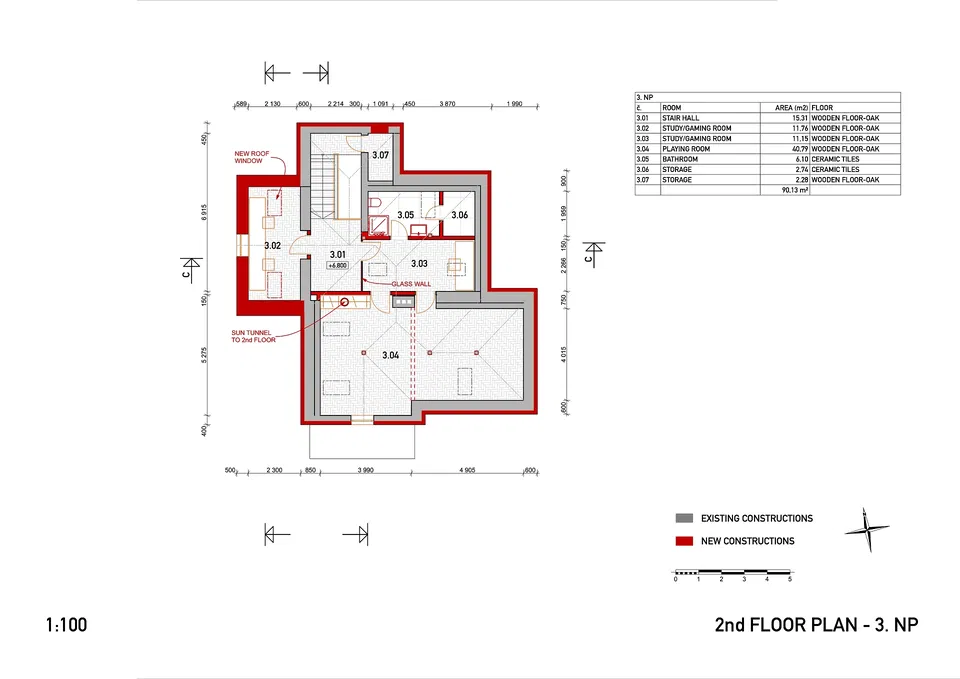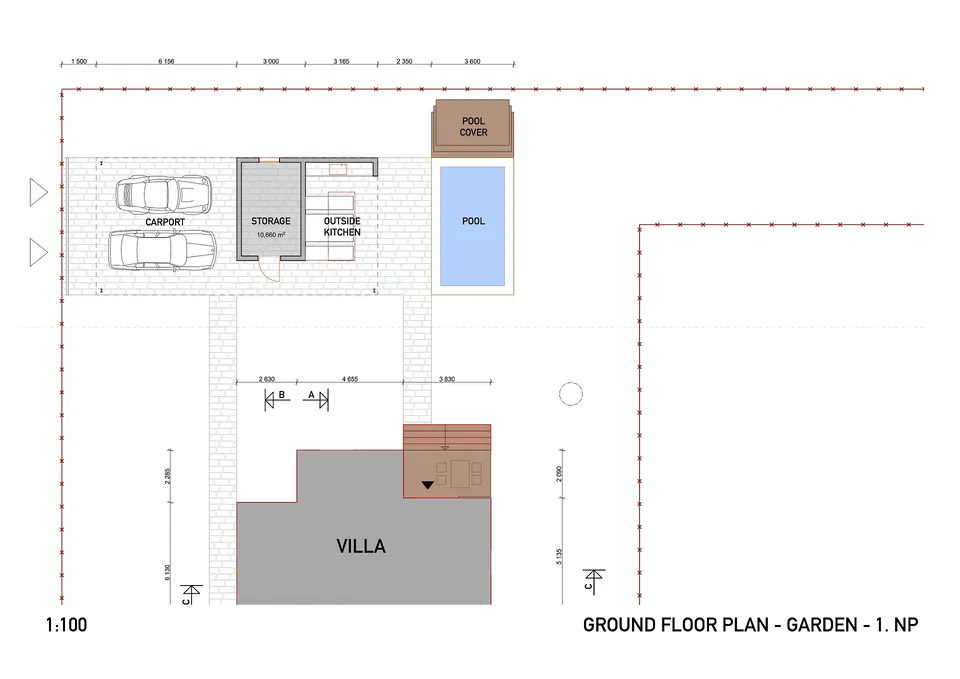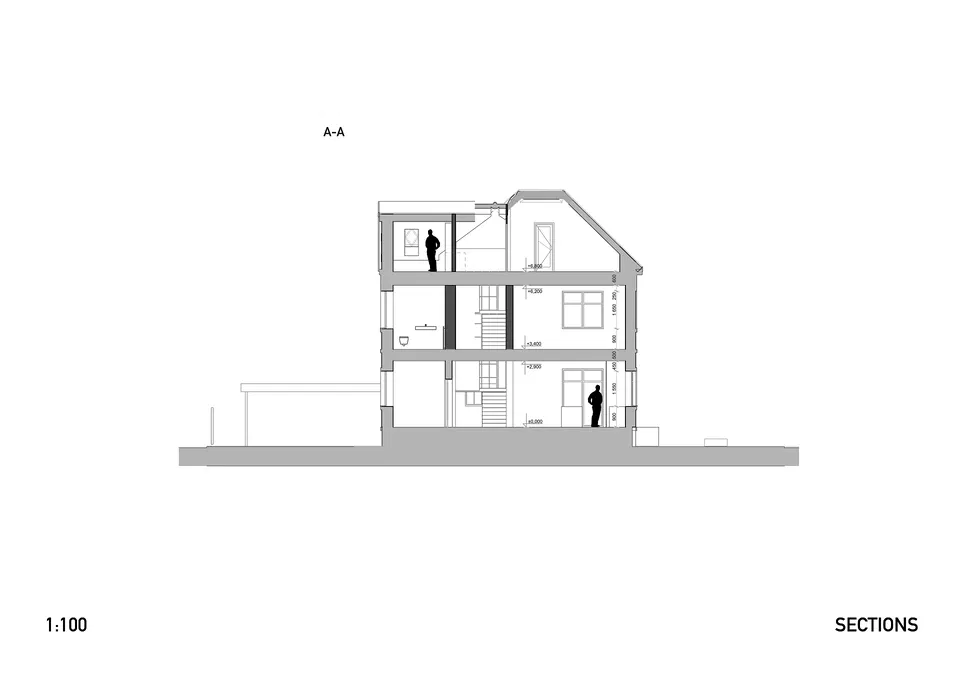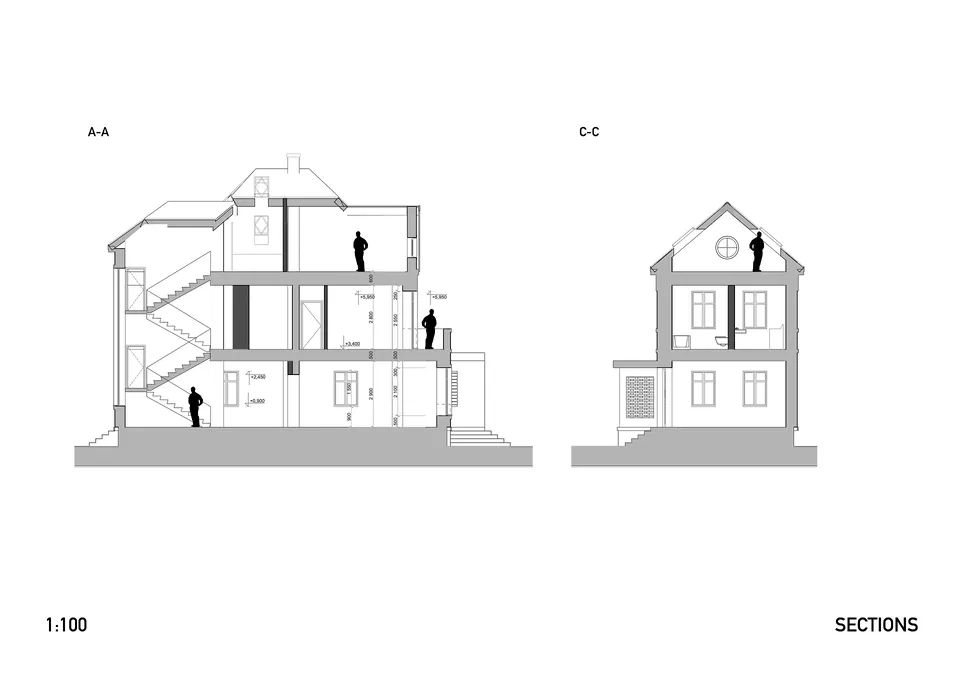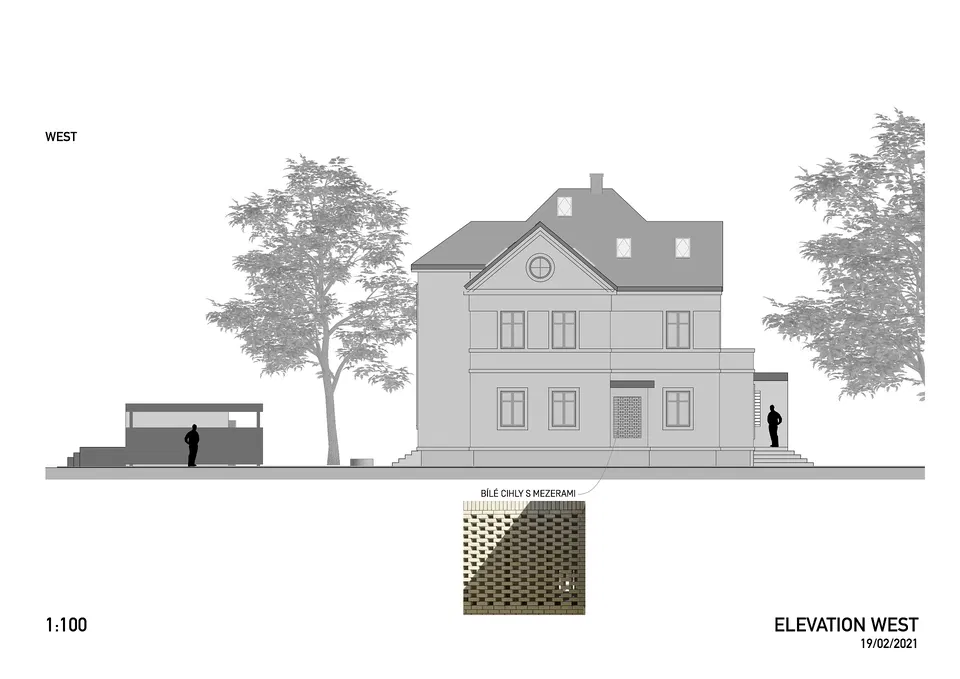This fully renovated three-story family villa from 1945 is situated on a spacious corner plot in an attractive residential area of Prague – Klánovice, a district known for its abundance of greenery, impressive First Republic-era homes, pleasant atmosphere, and convenient access to city amenities.
The ground floor includes a living room with a dining area and access to a south-facing terrace, a kitchen with access to the north-facing terrace used for outdoor dining, an entrance hall with a walk-in wardrobe, a guest toilet, two storage rooms, and a staircase hallway. The first floor offers a master bedroom with a walk-in closet and en-suite bathroom, two additional bedrooms (one with a balcony), a central bathroom, a laundry room, a utility room, and a hallway illuminated by a ceiling skylight that brings in pleasant natural light. The attic features a spacious playroom, two study rooms, a bathroom, and two storage rooms. The basement provides technical and utility facilities along with storage space.
The ground floor includes a living room with a dining area and access to a south-facing terrace, a kitchen with access to the north-facing terrace used for outdoor dining, an entrance hall with a walk-in wardrobe, a guest toilet, two storage rooms, and a staircase hallway. The first floor offers a master bedroom with a walk-in closet and en-suite bathroom, two additional bedrooms (one with a balcony), a central bathroom, a laundry room, a utility room, and a hallway illuminated by a ceiling skylight that brings in pleasant natural light. The attic features a spacious playroom, two study rooms, a bathroom, and two storage rooms. The basement provides technical and utility facilities along with storage space.
The house was completely and meticulously renovated between 2022 and 2024. It is equipped with wood-aluminum windows with exterior blinds, oak parquet floors, and a solid oak staircase. Interior doors are frameless and 210 cm tall, while the entrance door is a secure model with fingerprint access. Underfloor heating throughout the house and hot water are provided by a heat pump. The home is equipped with smart home technology, a security system, and is prewired for both air-conditioning and a sauna.
Located on the northeastern edge of Prague, the neighborhood offers everything needed for comfortable living. There is a public kindergarten and elementary school, as well as a private preschool and school within easy reach. Nearby amenities include a public swimming pool, football pitch, tennis club, grocery store, and post office. A large forest park nearby is ideal for cycling and long walks. Direct trains to the city center ensure fast and easy commuting — it takes about 20 minutes to reach the Main Railway Station. The D11 highway is also easily accessible by car.
Total area 315 m2 (including 25 m2 basement), built-up area 165 m2 + 21 m2 garage, garden 950 m2, plot 1,114 m2.
The kitchen according to the visualization is part of the furnishings and is included in the purchase price.
Facilities
-
Underfloor heating
-
Smart home
-
Parking
-
Terrace
-
Balcony
-
Cellar
-
Garage
