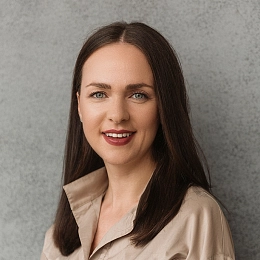This plot with a total area of 4,226 m² and a valid building permit for the construction of a prestigious family villa is located in a future residential area near Velké Popovice, in the picturesque landscape made famous by Josef Lada. The location is just a 25-minute drive from the center of Prague via the highway.
A valid building permit (until December 31st, 2026) allows for the construction of a generously designed two-story house with a 5-bedroom (6+kk) layout, a private fitness area, a garage for five cars, and a drilled well. The plot is unique because it's directly adjacent to a forest and a small stream, and ready for immediate construction — all utility connections are in place: electricity, gas, public water supply, sewerage, and an optical data network. The plot is located on gently sloping southeast-facing land, with access provided by a new asphalt road featuring public lighting and landscaped greenery. A 25% building coverage ratio ensures ample privacy. The plot was created by merging two parcels in accordance with the municipality’s zoning plan, and therefore cannot be sold separately.
A valid building permit (until December 31st, 2026) allows for the construction of a generously designed two-story house with a 5-bedroom (6+kk) layout, a private fitness area, a garage for five cars, and a drilled well. The plot is unique because it's directly adjacent to a forest and a small stream, and ready for immediate construction — all utility connections are in place: electricity, gas, public water supply, sewerage, and an optical data network. The plot is located on gently sloping southeast-facing land, with access provided by a new asphalt road featuring public lighting and landscaped greenery. A 25% building coverage ratio ensures ample privacy. The plot was created by merging two parcels in accordance with the municipality’s zoning plan, and therefore cannot be sold separately.
The plot lies in close proximity to the Velkopopovicko Nature Park and offers stunning views of the Posázavská hills area. Prague is quickly accessible due to the nearby D1 highway - the edge of Prague can be reached in about 15 minutes. Civic amenities are located in nearby Velké Popovice and Mirošovice. Cycling and hiking path, the popular sightseeing destination Berchtold Castle, and the former Velké Popovice Stronghold with a famous traditional brewery are all nearby.
Total area of the house 836,4 m2(of which interior 484.6 m2, terraces 236.8 m2, garage 115 m2), plot 4,226 m2.
Facilities
-
Fitness
-
Parking
-
Garage














