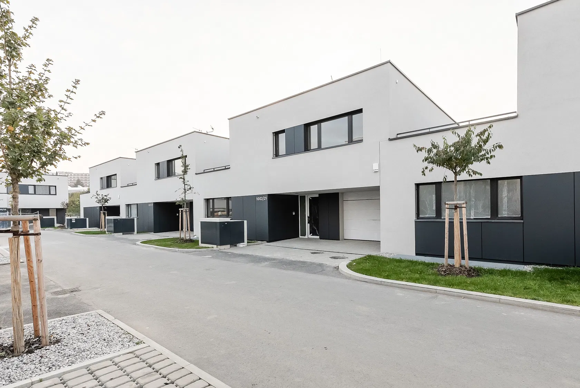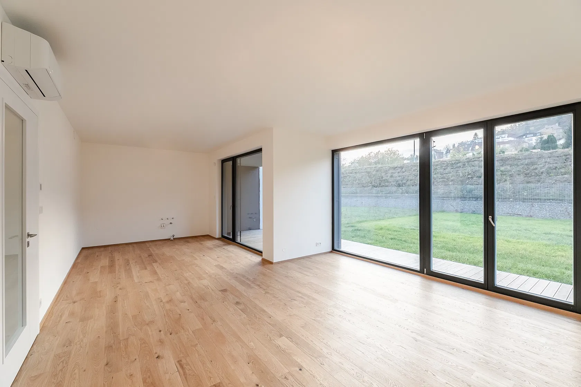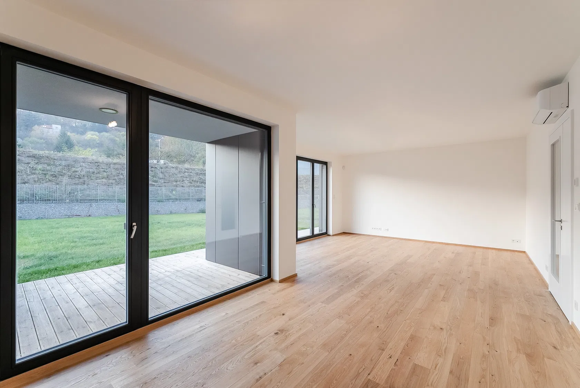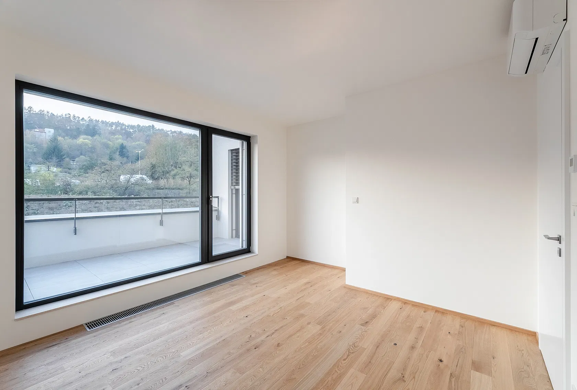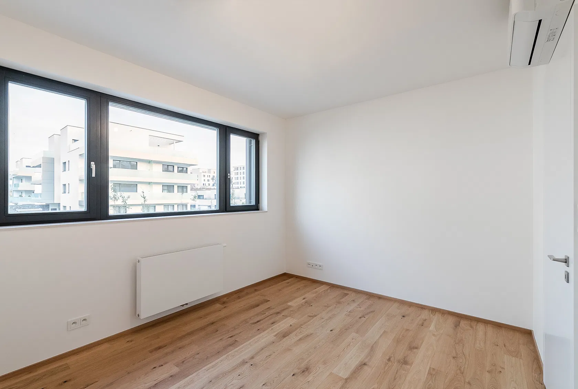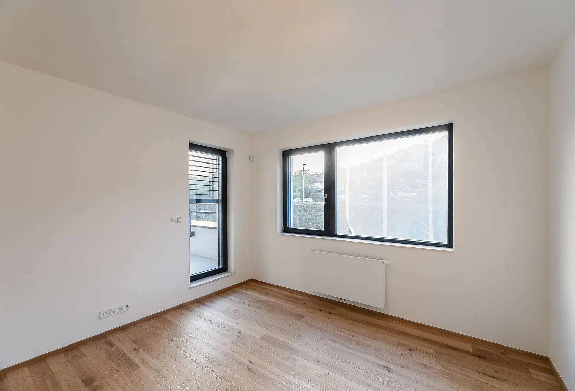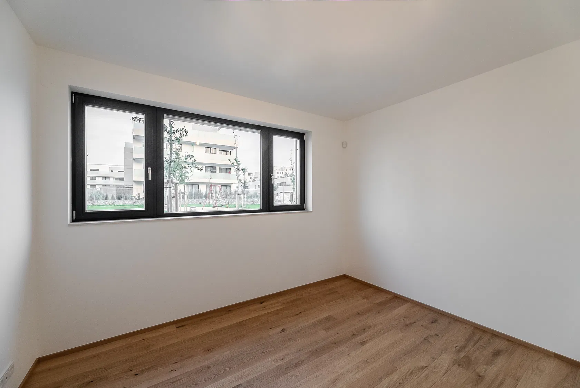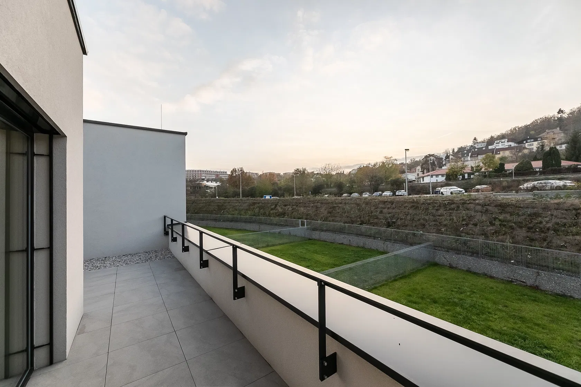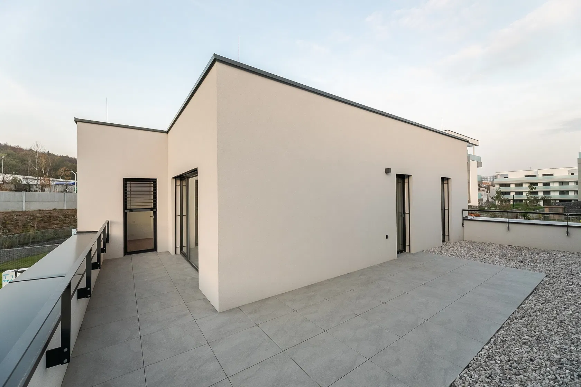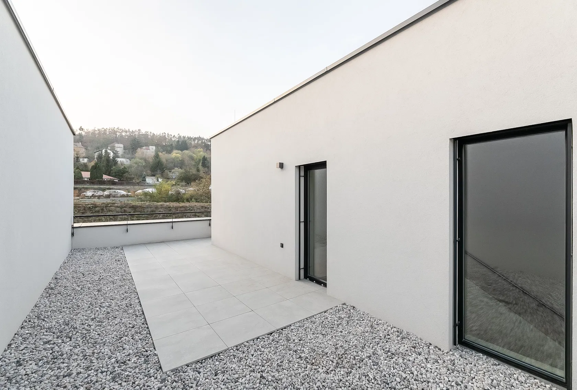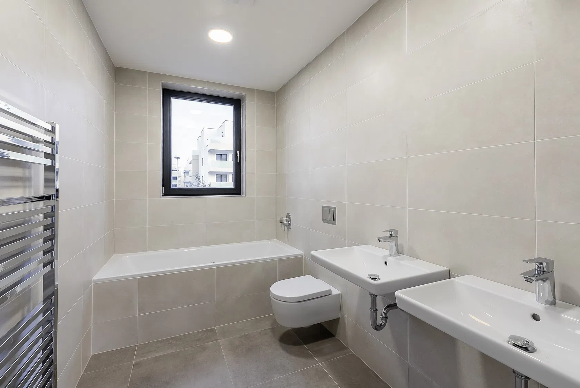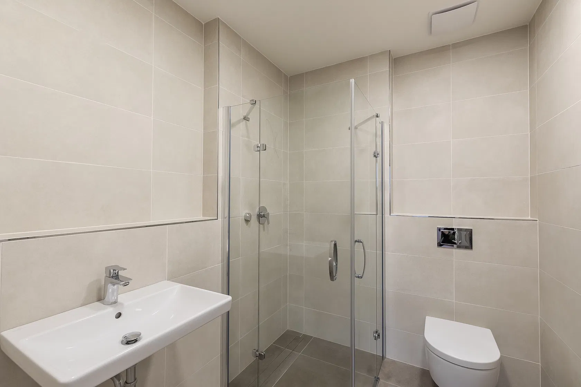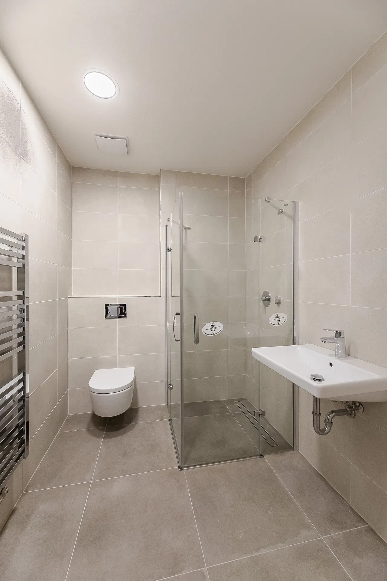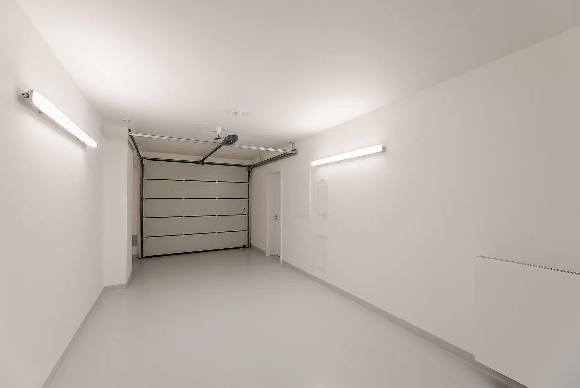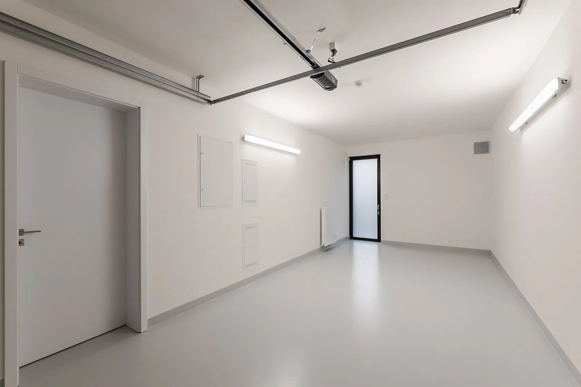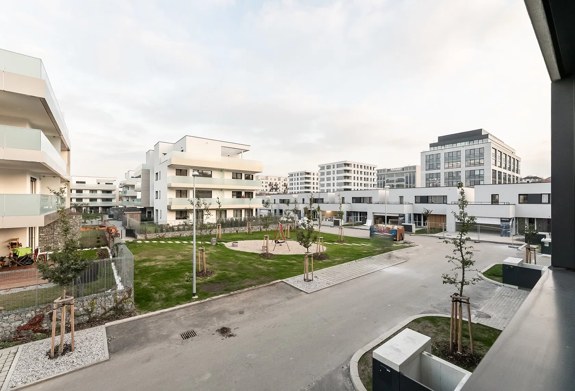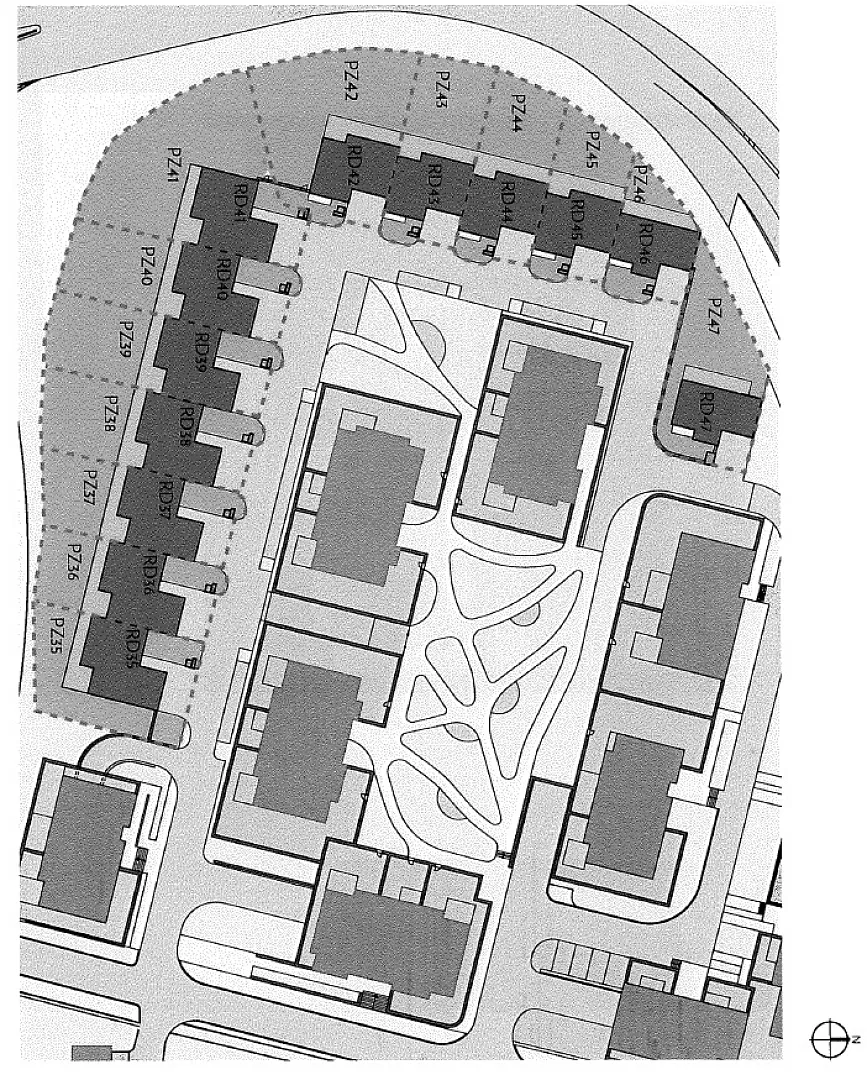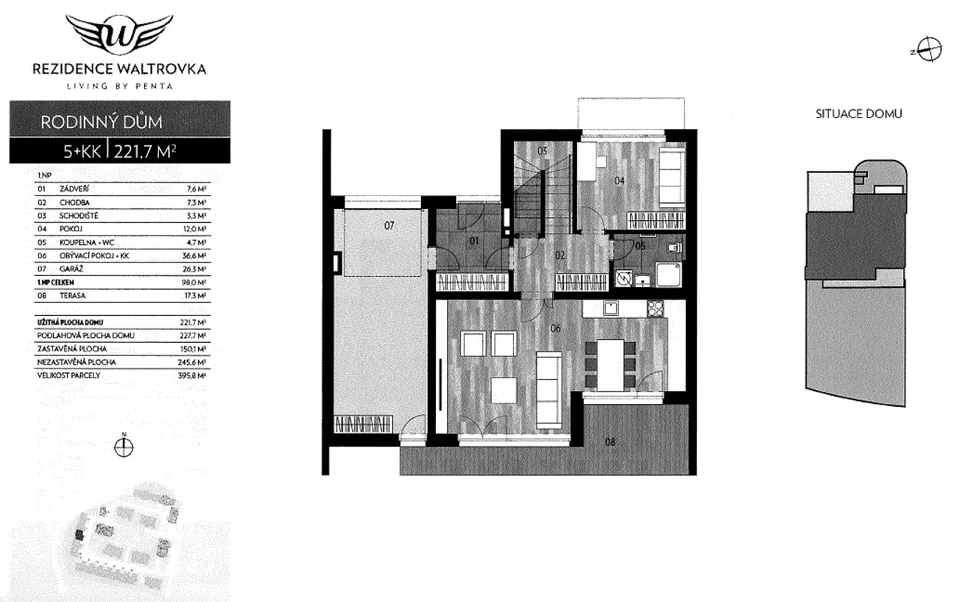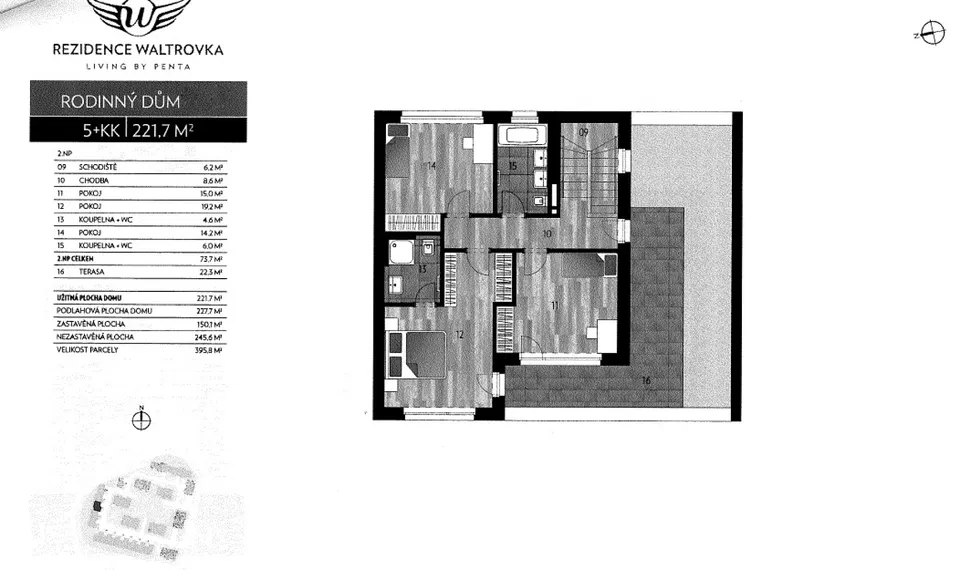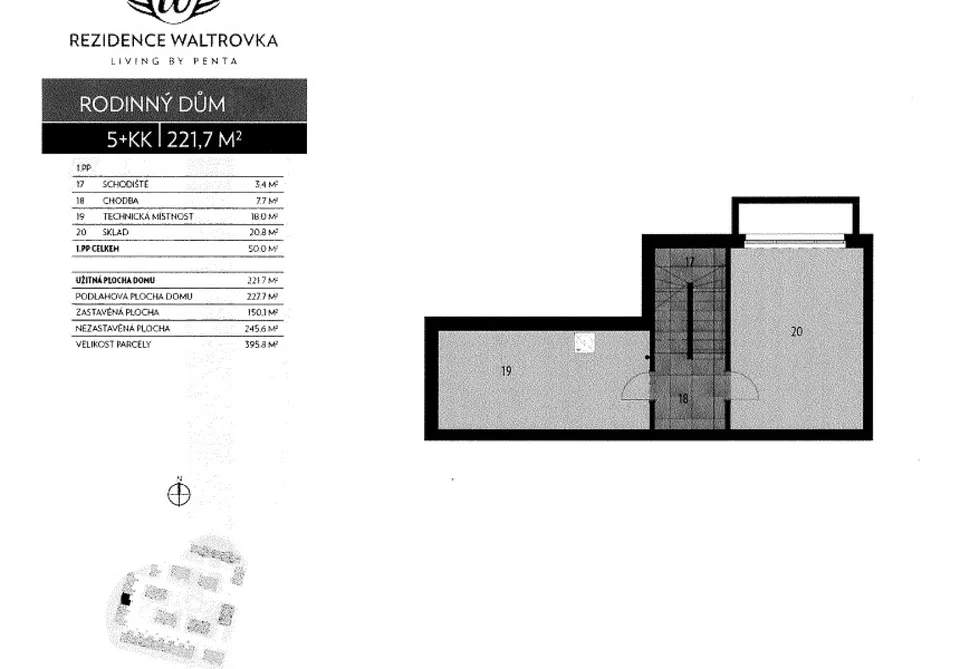This newly built terraced house with a garden and a garage is located in the modern Waltrovka residence with a large park. Excellent transport links to the city center and the proximity of all services contribute to its attractiveness.
The ground floor consists of a living room with a dining area, a kitchen, and access to a west-facing garden terrace, a guest bedroom, a bathroom with a toilet, a staircase hall, and a hallway with direct access to the garage. The 1st floor consists of a master bedroom with an en-suite bathroom, 2 more bedrooms (1 western and 1 eastern), a shared bathroom, and a foyer. From the 2 bedrooms and the foyer you can enter the southwest-facing terrace with views of the garden. In the basement, there is a utility room and a 20-meter cellar unit.
The facilities include oiled hardwood floors, large-format windows, Villeroy & Boch, Hüppe, and Kaldewei sanitary ware, Jablotron security systems, and video intercoms.
There is a supermarket, a post office, a café, and a private medical facility right in the residence. The Jinonice metro station (line B) is a few minutes' walk away, and a bus stop (with direct links to Prague 6, for example) is a short walk from the house. There is a kindergarten and an elementary school within walking distance as well as several playgrounds. It is situated between two natural parks: Košíře-Motol and the Prokopské and Dalejské valleys.
Usable area 261.6 m2 - ground floor 49.9 m2, 1st floor 71.5, 2nd floor 73.8 m2, terrace I. 22.3 m2, terrace II. 17.3 m2, garage 26.3 m2, built-up area 150.1 m2, garden 245.7 m2, plot 395.8 m2.
This newly built terraced house with a garden and a garage is located in the modern Waltrovka residence with a large park. Excellent transport links to the city center and the proximity of all services contribute to its attractiveness.
The ground floor consists of a living room with a dining area, a kitchen, and access to a west-facing garden terrace, a guest bedroom, a bathroom with a toilet, a staircase hall, and a hallway with direct access to the garage. The 1st floor consists of a master bedroom with an en-suite bathroom, 2 more bedrooms (1 western and 1 eastern), a shared bathroom, and a foyer. From the 2 bedrooms and the foyer you can enter the southwest-facing terrace with views of the garden. In the basement, there is a utility room and a 20-meter cellar unit.
The facilities include oiled hardwood floors, large-format windows, Villeroy & Boch, Hüppe, and Kaldewei sanitary ware, Jablotron security systems, and video intercoms.
There is a supermarket, a post office, a café, and a private medical facility right in the residence. The Jinonice metro station (line B) is a few minutes' walk away, and a bus stop (with direct links to Prague 6, for example) is a short walk from the house. There is a kindergarten and an elementary school within walking distance as well as several playgrounds. It is situated between two natural parks: Košíře-Motol and the Prokopské and Dalejské valleys.
Usable area 261.6 m2 - ground floor 49.9 m2, 1st floor 71.5, 2nd floor 73.8 m2, terrace I. 22.3 m2, terrace II. 17.3 m2, garage 26.3 m2, built-up area 150.1 m2, garden 245.7 m2, plot 395.8 m2.
Facilities
-
Cellar
-
Garage
