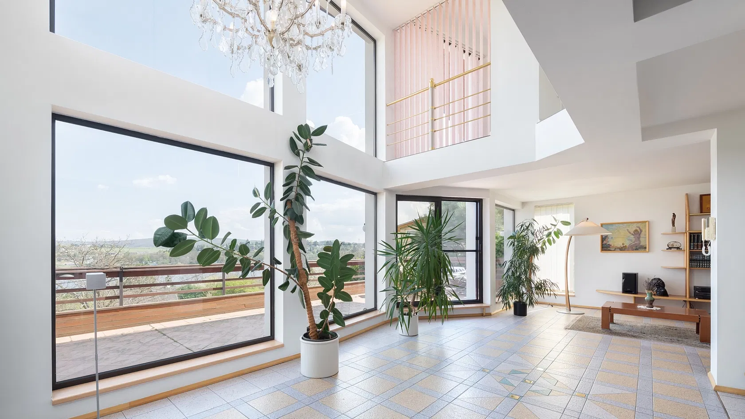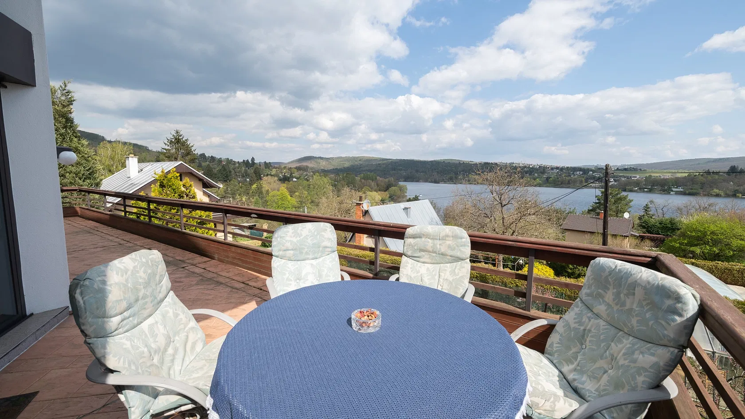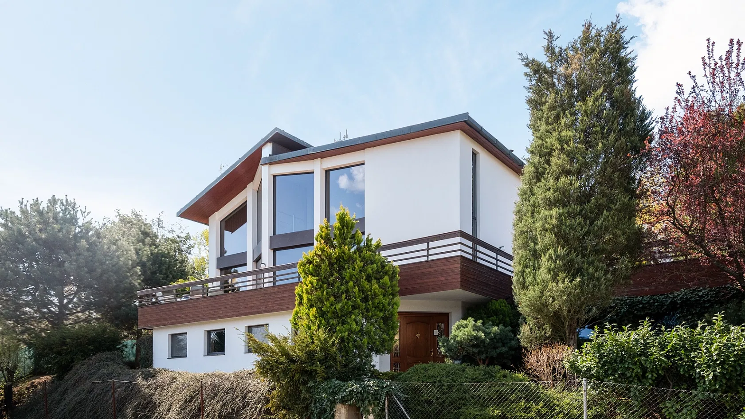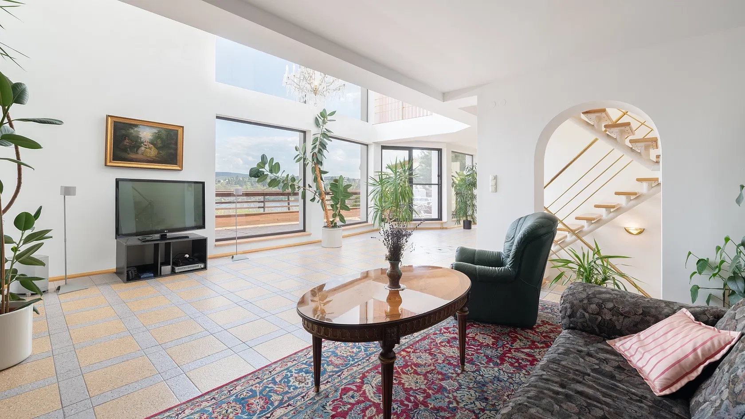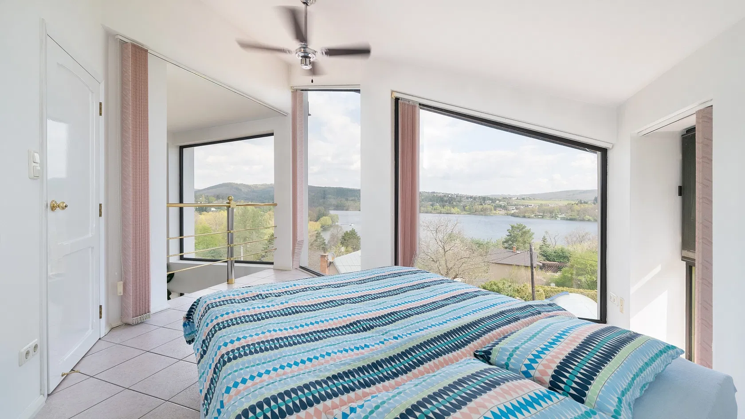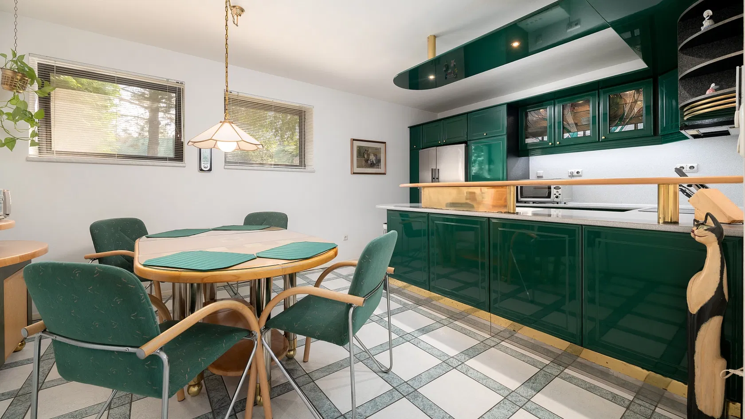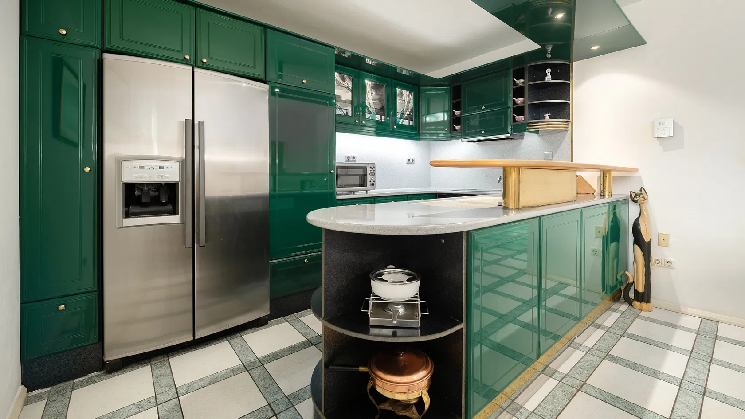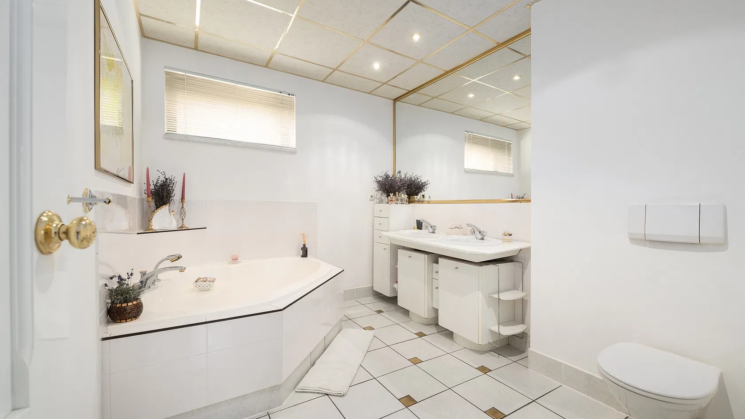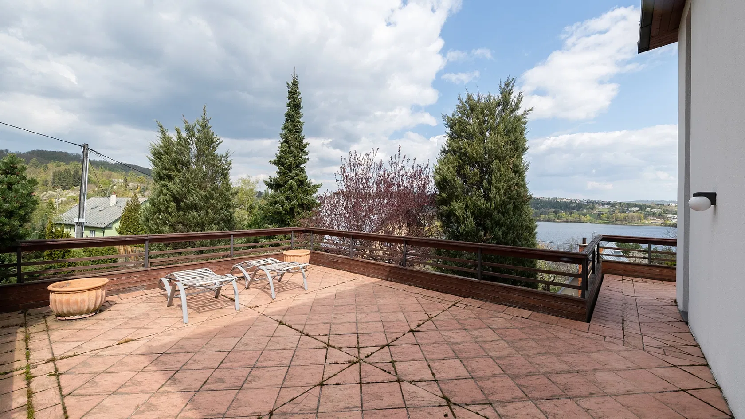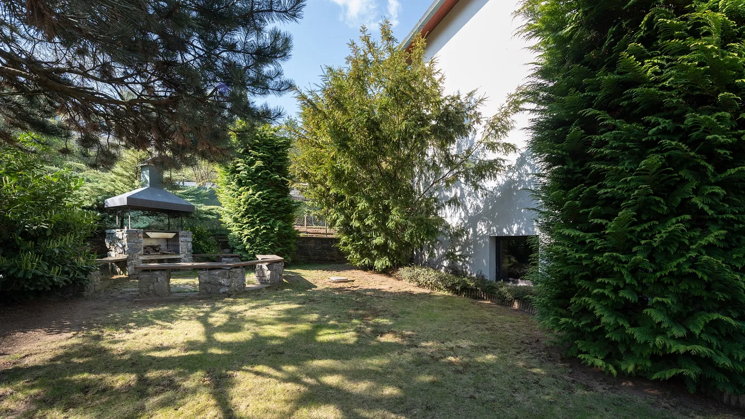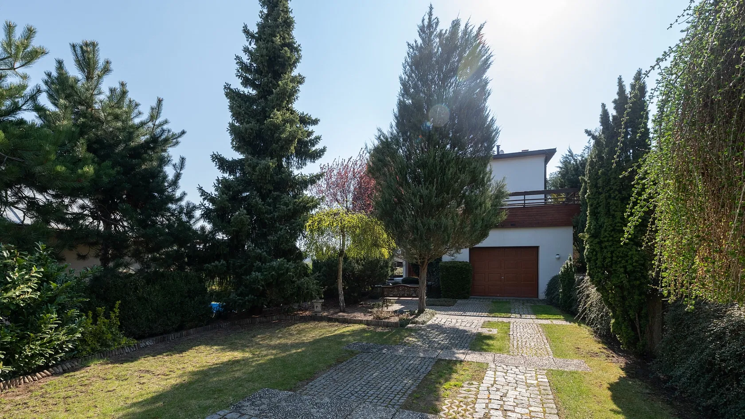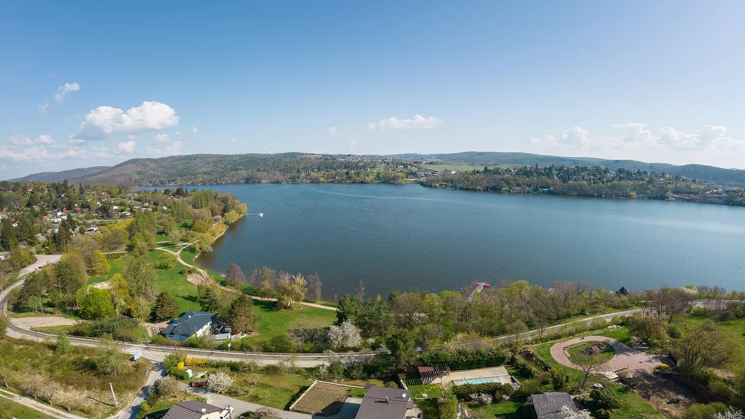This spacious three-story sunny family house with a garden, large terrace, and unique views of the Brno dam is located in a nice part of the Brno-Bystrc district, in the Kozí Horka area near Podkomorské Lesy Nature Park.
The basement consists of a kitchen with a dining area, a study/guest room, closets, a bathroom with a toilet, an entrance hall, a boiler room, and a laundry room. On the ground floor, there is a generously designed open living space connected to a 70 sq. m. terrace. In the attic is a quiet area with 2 bedrooms, a bathroom, and a dressing room. The terrace and large windows provide breathtaking views of the water and the surrounding greenery.
The brick house was built in 1993. Its condition is good; the roof is from 2014. Facilities include aluminum windows, tiled floors throughout with underfloor heating, a security entrance door, veneered interior doors, an alarm, a Stiebel Eltron electric boiler, and air-conditioning in the bedroom. The basement is partially below ground level, which guarantees a pleasant coolness even in summer. The garden with mature trees has irrigation and lighting, and there is also a seating area by the outdoor fireplace. The house has a garage and 3 outdoor parking spaces.
This amazing place with a holiday atmosphere right by a beach and Kozí Horka Dock is also within easy driving distance from the city center. There is a bus stop a few steps from the house, and the bus ride to a tram stop takes less than 5 minutes. The ride to kindergartens, elementary schools, high schools, or to a shopping center is just as short.
Usable area 286 m2 (of which terrace 70 m2), built-up area 148 m2, garden 672 m2, land 820 m2.
In addition to regular property viewings, we also offer real-time video viewings via WhatsApp, FaceTime, Messenger, Skype, and other apps.
This spacious three-story sunny family house with a garden, large terrace, and unique views of the Brno dam is located in a nice part of the Brno-Bystrc district, in the Kozí Horka area near Podkomorské Lesy Nature Park.
The basement consists of a kitchen with a dining area, a study/guest room, closets, a bathroom with a toilet, an entrance hall, a boiler room, and a laundry room. On the ground floor, there is a generously designed open living space connected to a 70 sq. m. terrace. In the attic is a quiet area with 2 bedrooms, a bathroom, and a dressing room. The terrace and large windows provide breathtaking views of the water and the surrounding greenery.
The brick house was built in 1993. Its condition is good; the roof is from 2014. Facilities include aluminum windows, tiled floors throughout with underfloor heating, a security entrance door, veneered interior doors, an alarm, a Stiebel Eltron electric boiler, and air-conditioning in the bedroom. The basement is partially below ground level, which guarantees a pleasant coolness even in summer. The garden with mature trees has irrigation and lighting, and there is also a seating area by the outdoor fireplace. The house has a garage and 3 outdoor parking spaces.
This amazing place with a holiday atmosphere right by a beach and Kozí Horka Dock is also within easy driving distance from the city center. There is a bus stop a few steps from the house, and the bus ride to a tram stop takes less than 5 minutes. The ride to kindergartens, elementary schools, high schools, or to a shopping center is just as short.
Usable area 286 m2 (of which terrace 70 m2), built-up area 148 m2, garden 672 m2, land 820 m2.
In addition to regular property viewings, we also offer real-time video viewings via WhatsApp, FaceTime, Messenger, Skype, and other apps.
Facilities
-
Garage
