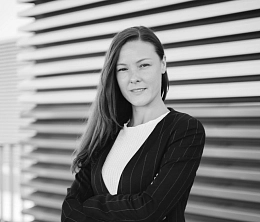Exceptional multifunctional five-story building for sale with a total area of 1,710 m2 in the heart of Bratislava's downtown. An ideal choice for a modern business, attractive investment projects, or mixed use with flexible space arrangement. Completion is scheduled for Q2 2027.
The 1,710 m2 building is designed with an emphasis on variability—suitable for offices, showrooms, clinics, specialty stores, outpatient clinics, or other business activities. Thanks to the flexible floor plan, the spaces can be easily adapted to the specific requirements of tenants or owners.
Number of floor: 5
- typical floor has a floor area of approx. 359 m²
- 1st floor (ground) consists of retail units of 104 m² and 70 m²
- basement has 21 reserved parking spaces
The building is located in the most dynamically developing part of Bratislava, just a few steps from the main transport hubs, business centers, and a wide range of amenities. There are many cafes, restaurants, banks, shops, schools, and medical facilities in the vicinity. Excellent transport accessibility to all parts of the city whether by car, public transport, or bicycle.
Estimated completion: Q2 2027
Facilities
-
Elevator
-
Wheelchair accessible
-
Heating
-
Air-conditioning
-
Openable windows
-
Smoke detector
-
Security system
-
Parking
-
Garage

















