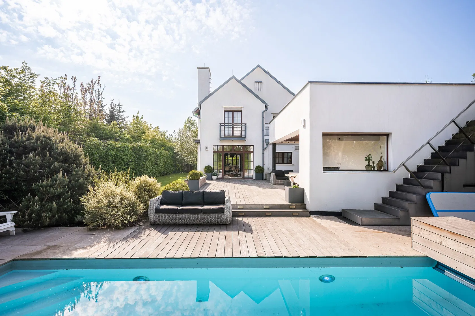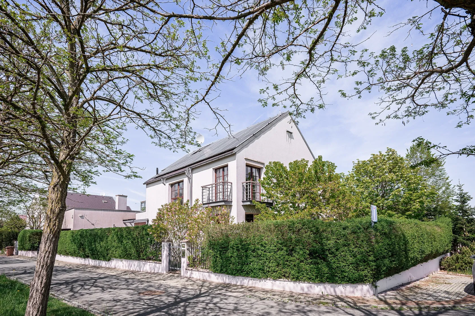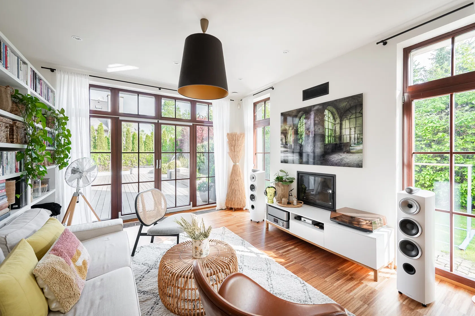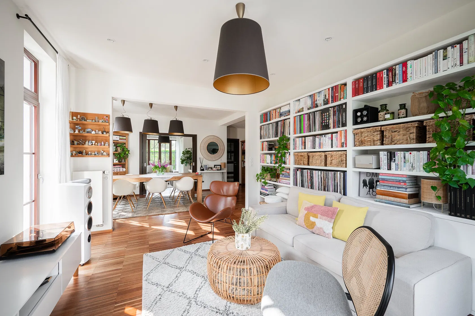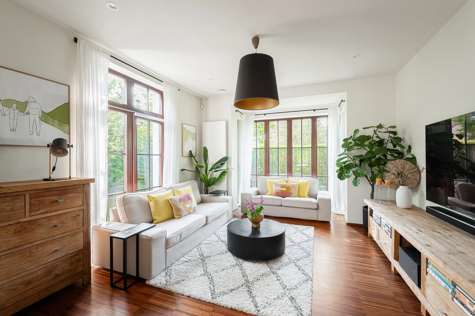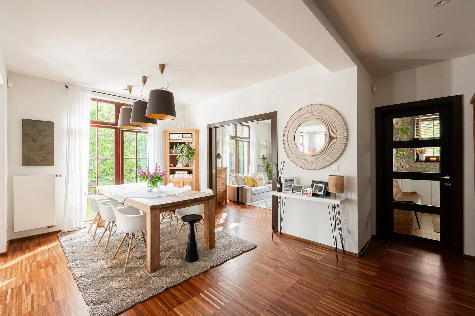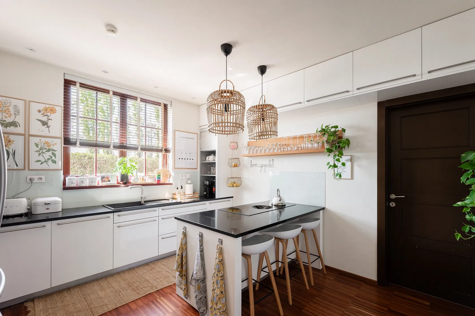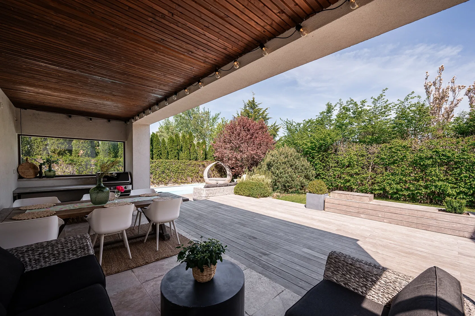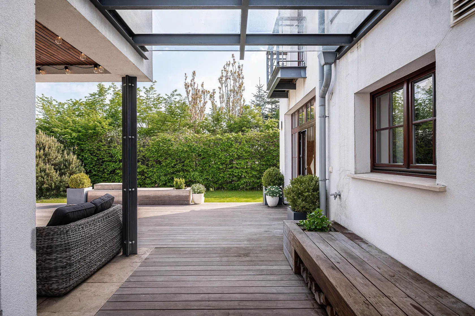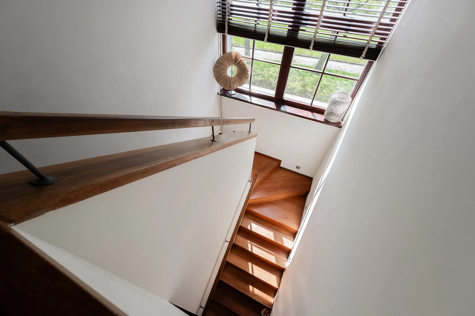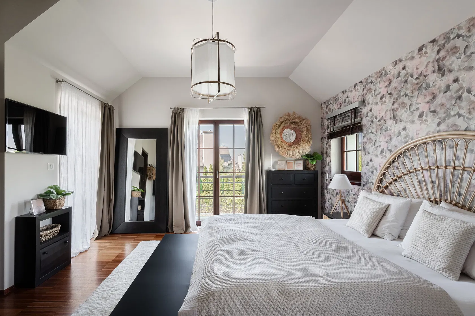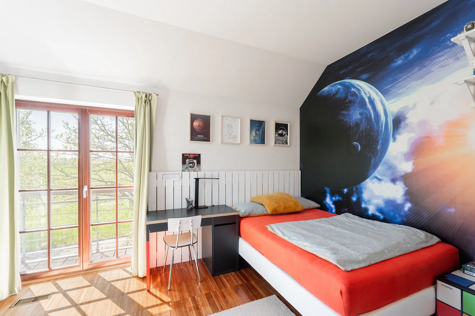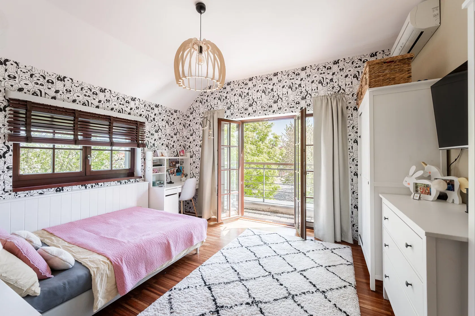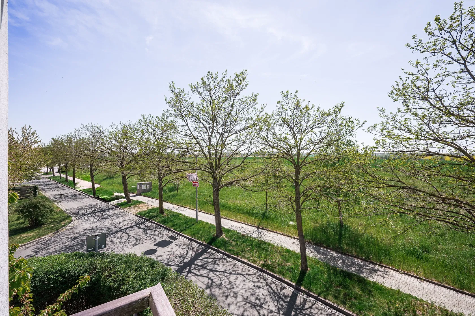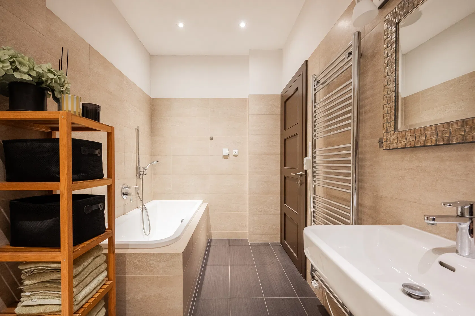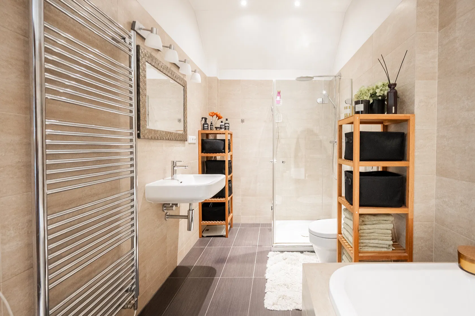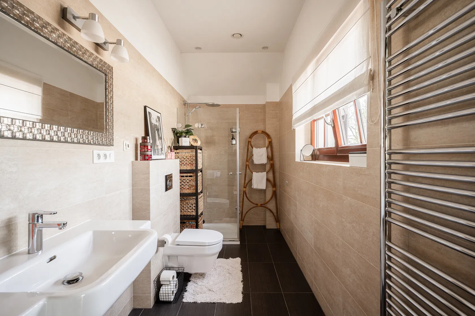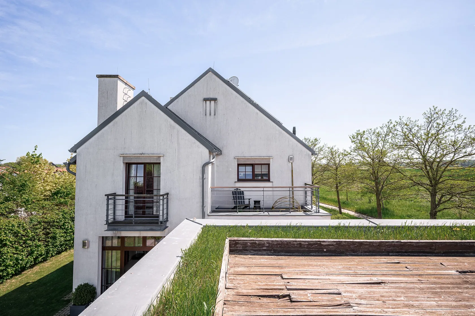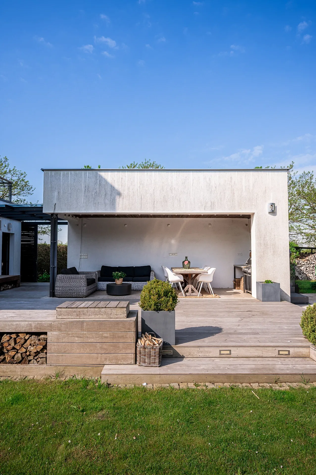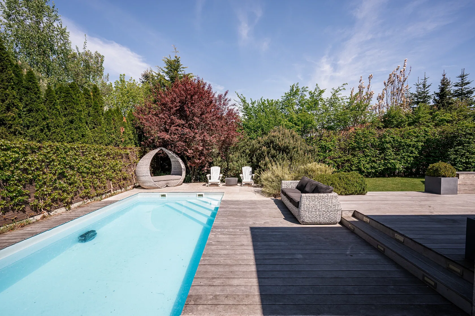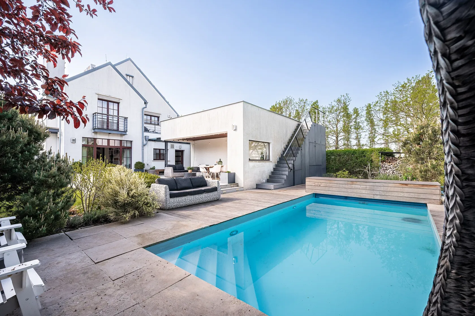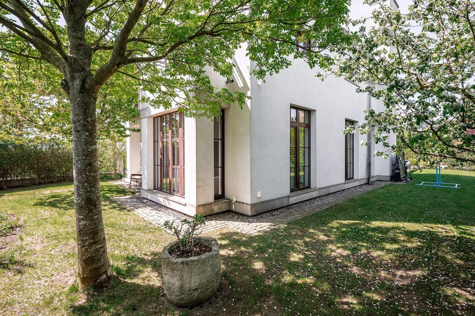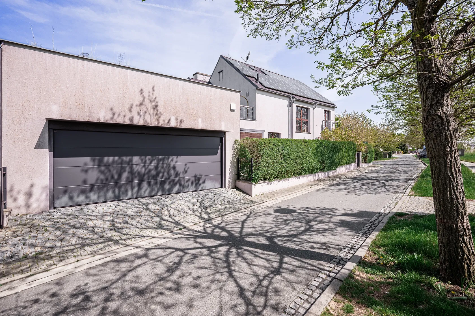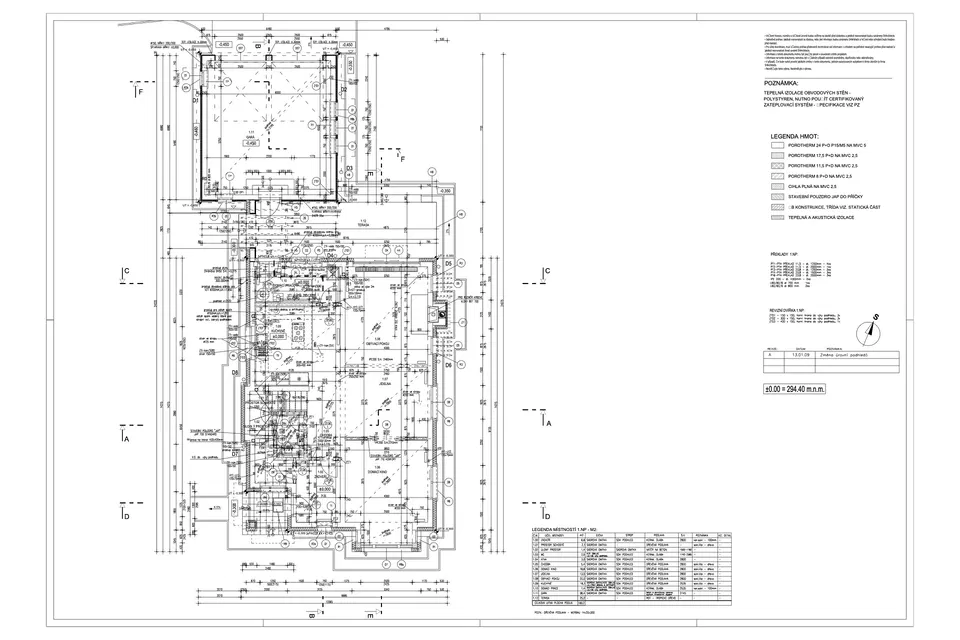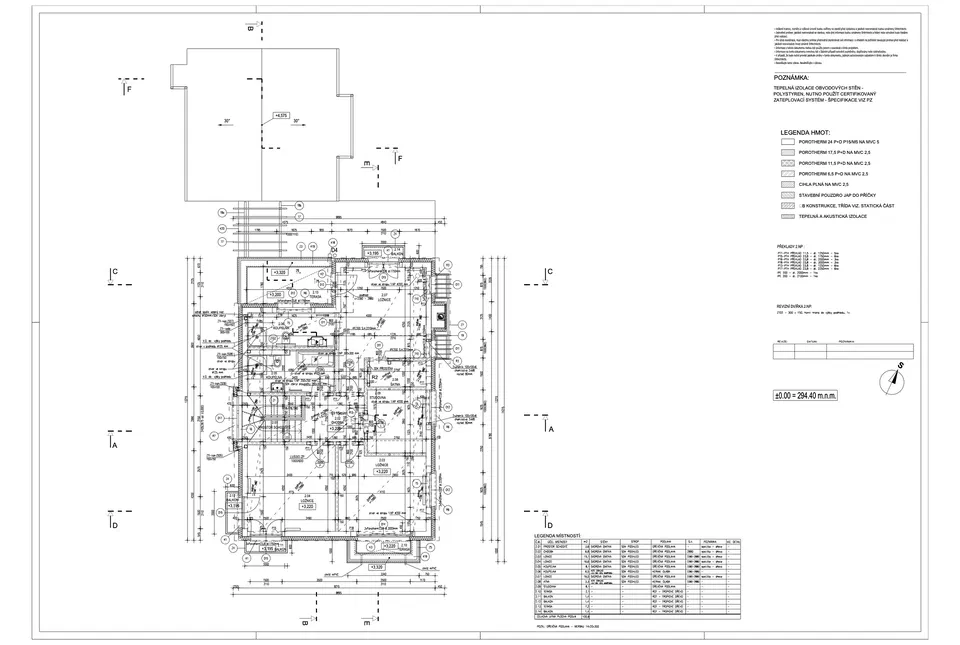This cozy two-story family home, where classic architecture with a gabled roof and divided pane windows meets modern technological comfort, is set within a mature, wild-style garden designed by a renowed architect. The garden provides peace, privacy, and from spring to autumn transforms into a second open-air living space. The house is located on a quiet cul-de-sac in Benice, on the southeastern edge of Prague, close to nature and just a few minutes’ drive from the D1 highway. A kindergarten and the private IKIGAI elementary school are within walking distance.
The ground floor consists of a living room with a wood-burning fireplace, an open-plan dining area, a kitchen with a cooking island, a bedroom, a utility room, a walk-in closet, a guest toilet, and an entrance hall. The upper floor features a master bedroom with a walk-in closet, en-suite bathroom, terrace, and balcony, plus two additional bedrooms, a study, and a shared bathroom with both a bathtub and a shower. The west-facing house includes a new double garage and a large IPE tropical wood-clad terrace with an outdoor kitchen, heated saltwater pool, and stainless-steel fire pit.
The ground floor consists of a living room with a wood-burning fireplace, an open-plan dining area, a kitchen with a cooking island, a bedroom, a utility room, a walk-in closet, a guest toilet, and an entrance hall. The upper floor features a master bedroom with a walk-in closet, en-suite bathroom, terrace, and balcony, plus two additional bedrooms, a study, and a shared bathroom with both a bathtub and a shower. The west-facing house includes a new double garage and a large IPE tropical wood-clad terrace with an outdoor kitchen, heated saltwater pool, and stainless-steel fire pit.
The house was completely renovated between 2013 and 2015. The interior is characterized by ample built-in furniture and storage, further expanded by a usable attic. Current features include wooden double-glazed windows, Merbau exotic wood flooring, a quality Hanák kitchen with built-in AEG appliances, a Samsung American-style fridge, and a Technistone worktop. Bathrooms are equipped with Laufen sanitary ware and underfloor heating. The house is prepped for a smart home system and secured by a Paradox alarm system with pre-installation for cameras. Heating is provided by a Viessmann gas boiler (2020), with an alternative ATREA air ventilation system. The upper floor is air-conditioned. Energy efficiency is enhanced by a heat pump for pool heating and a photovoltaic system with eligibility for a green energy bonus.
Benice is largely composed of the Botič–Milíčov Nature Park, offering residents direct contact with nature. The neighborhood retains a rural character while being close to the city, which is easily accessible by car, bus to Chodov metro station, or train from nearby Uhříněves to the Main Railway Station. It borders Průhonice, home to an extensive castle park and the Průhonice–Čestlice shopping zone with an aquapark and a wide range of stores and services. Prestigious international schools Sunny Canadian International School in Jesenice and Open Gate in Babice are also within easy reach.
The property will be ready for occupancy in October 2025.
Total area 260.8 m2 (including a 38.4 m2 garage, 34.5 m2 terraces, and 4.2 m2 balconies), plot size 763 m2, garden 561 m2, built-up area 202 m2, land 763 m2.
Facilities
-
Air-conditioning
-
Swimming pool
-
Fireplace
-
Photovoltaics
-
Underfloor heating
-
Smart home
-
Security system
-
Parking
-
Terrace
-
Balcony
-
Garage
