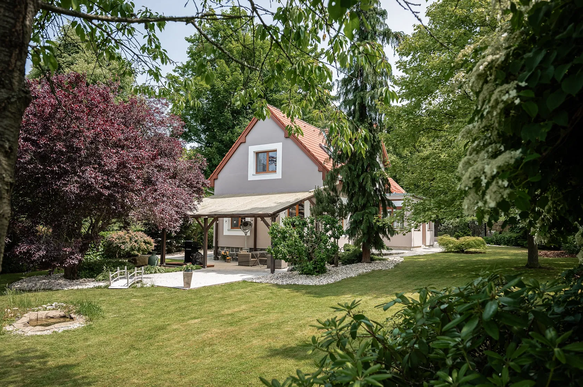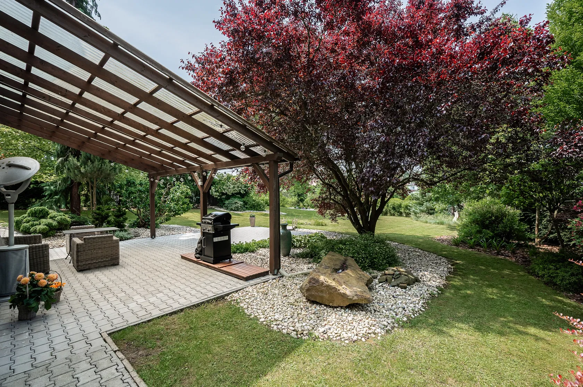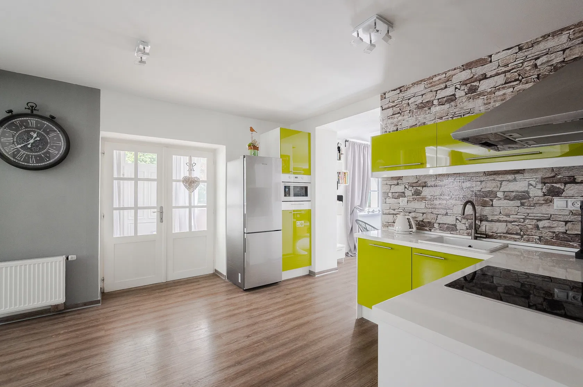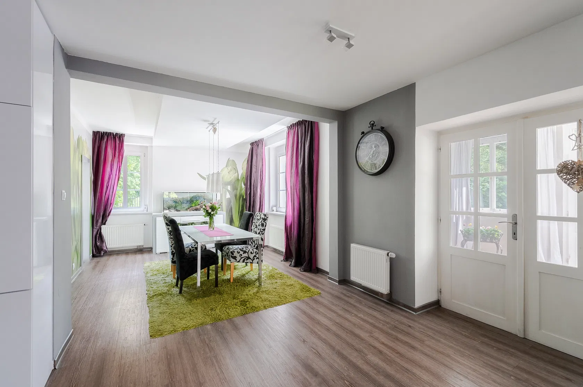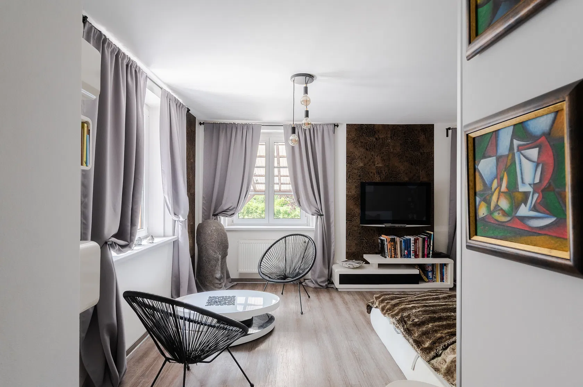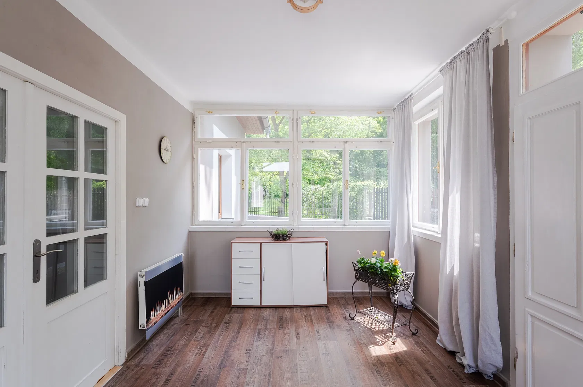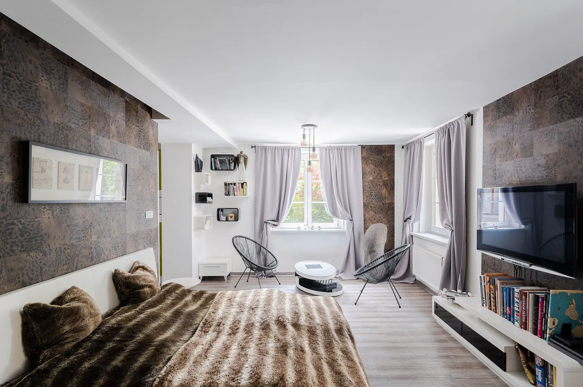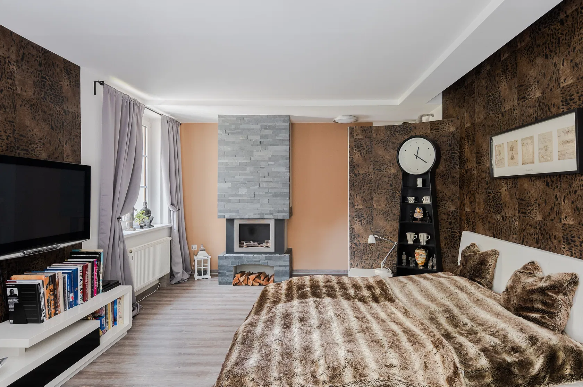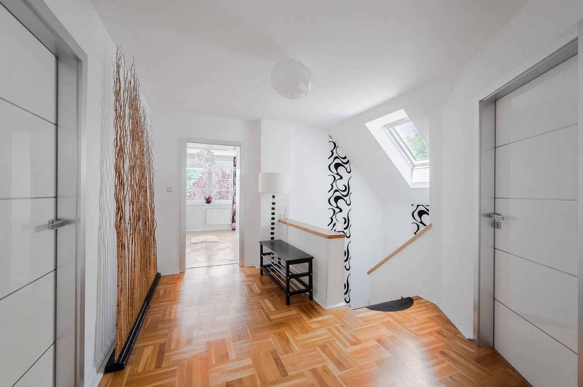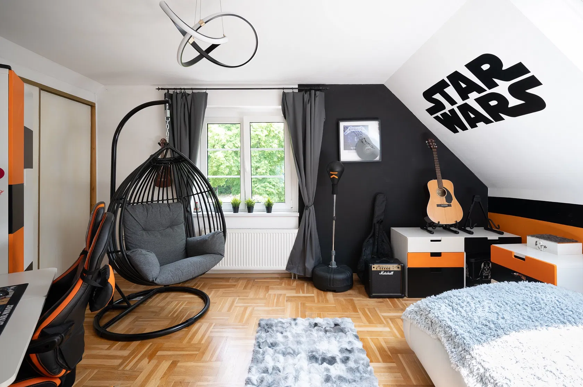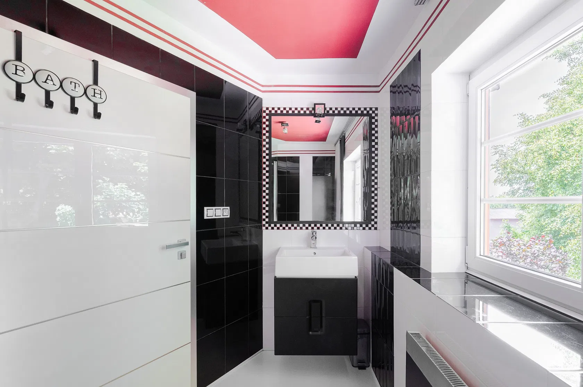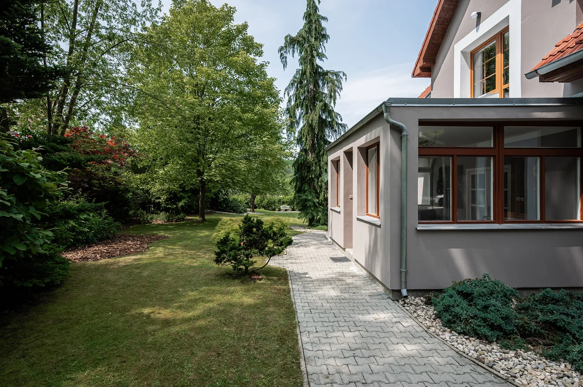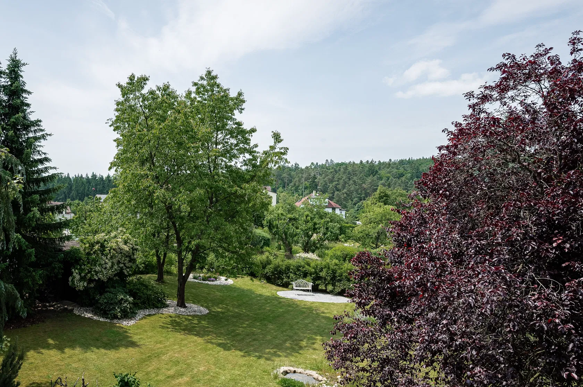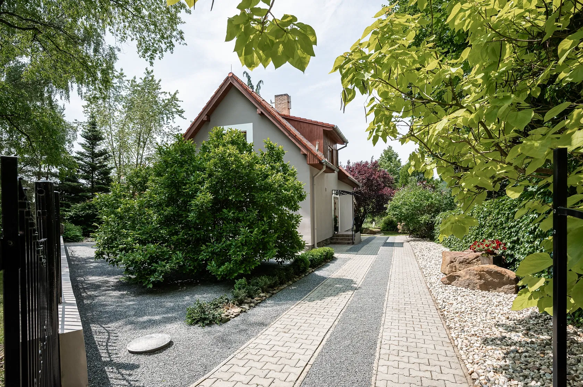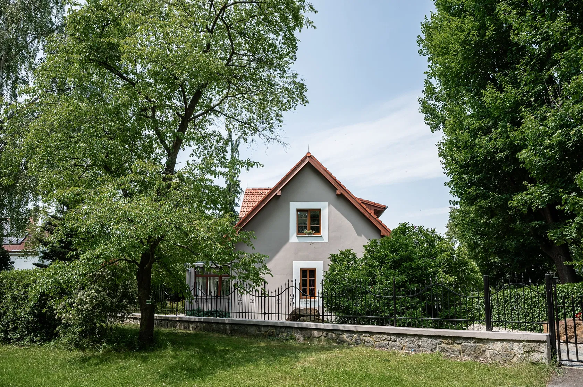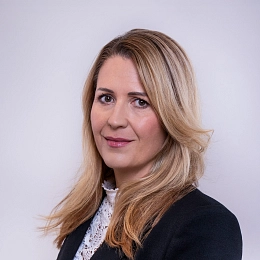This house from 1928 with an interesting history, potential to expand its layout to a 5-bedroom with a kitchenette (6+kk), and offering stunning views is situated in the middle of a spacious, professionally landscaped garden with a touch of Japanese style. It occupies one of the most beautiful locations in the town of Týnec nad Sázavou. This town, with its excellent civic amenities and wide range of sports activities, is set in the picturesque Sázava River region, close to Konopiště Castle and within easy reach of Prague.
On the ground floor, there is a spacious open plan area divided into a living room with a fireplace, a kitchen corner, and a dining area. Also located on this floor are a bathroom (with a shower), a separate toilet, a winter garden, and a hallway with stairs leading to the upper floor. Upstairs, you'll find a large master bedroom with a walk-in closet, a bathroom (shower, toilet, underfloor heating), a storage room, a second bedroom, and a smaller room currently used as an office. The house has a basement, and the windows on both the ground and upper floors offer calming views of the garden and nearby forest.
On the ground floor, there is a spacious open plan area divided into a living room with a fireplace, a kitchen corner, and a dining area. Also located on this floor are a bathroom (with a shower), a separate toilet, a winter garden, and a hallway with stairs leading to the upper floor. Upstairs, you'll find a large master bedroom with a walk-in closet, a bathroom (shower, toilet, underfloor heating), a storage room, a second bedroom, and a smaller room currently used as an office. The house has a basement, and the windows on both the ground and upper floors offer calming views of the garden and nearby forest.
The house was originally built in 1928 for the chief engineer of the world-renowned JAWA motorcycle factory located in the area. The property has been exceptionally well maintained and renovated over the years, most recently between 2020 and 2024. The windows are plastic (with skylights fitted with blinds upstairs), and the facade has been insulated. The upstairs floors are wooden, while the ground floor has vinyl floors; interior doors are from the Sapeli brand. The outdoor terrace is prepped for a hot tub, and a reinforced area near the large pergola is ready for an above-ground pool (with an electricity connection, and proximity to a septic tank and a well). There is parking space for three cars on the property. The garden, designed to be low-maintenance, features ornamental rocks (sourced from the redevelopment of the former Waltrovka factory in Prague), other stone elements, an onyx water fountain, and a decorative pond. A shed is also part of the garden, and the plot is prepared for the installation of a robotic lawnmower. The purchase price includes all furnishings shown in the photos, garden equipment and tools, a grill, and outdoor furniture. The size of the plot also allows for potential investment use of the second part of the garden (a separate water connection is already in place).
This exclusive and quiet location is right next to a forest, near the originally Gothic Church of Saints Simon and Jude from the 14th century and a Romanesque castle founded around the year 1200. Just a few steps from the house are a private kindergarten and elementary school, a community center, a grocery store, and a flower shop. Within a short walking distance are restaurants, more shops including a supermarket, pharmacies, a clinic, and sports facilities such as tennis and beach volleyball courts, a football field, and a boat rental. The charming hilly, wooded landscape offers many hiking and cycling trails. Transport connections to nearby Benešov are provided by buses, and a suburban bus line goes directly to Prague’s Budějovická metro station. A slower but more scenic route to Prague is available by train, running along the Sázava River canyon. By car, it takes about 30 minutes to reach the outskirts of Prague, and future plans for a new D3 highway feeder road will further improve transport accessibility.
Total area 250 m2 (including terrace and winter garden), built-up area 316 m2, garden 1,066 m2, plot 1,382 m2.
The property will be available for move-in in January 2026.
Facilities
-
Fireplace
-
Underfloor heating
-
Parking
-
Terrace
-
Winter garden
-
Garden
-
Cellar
