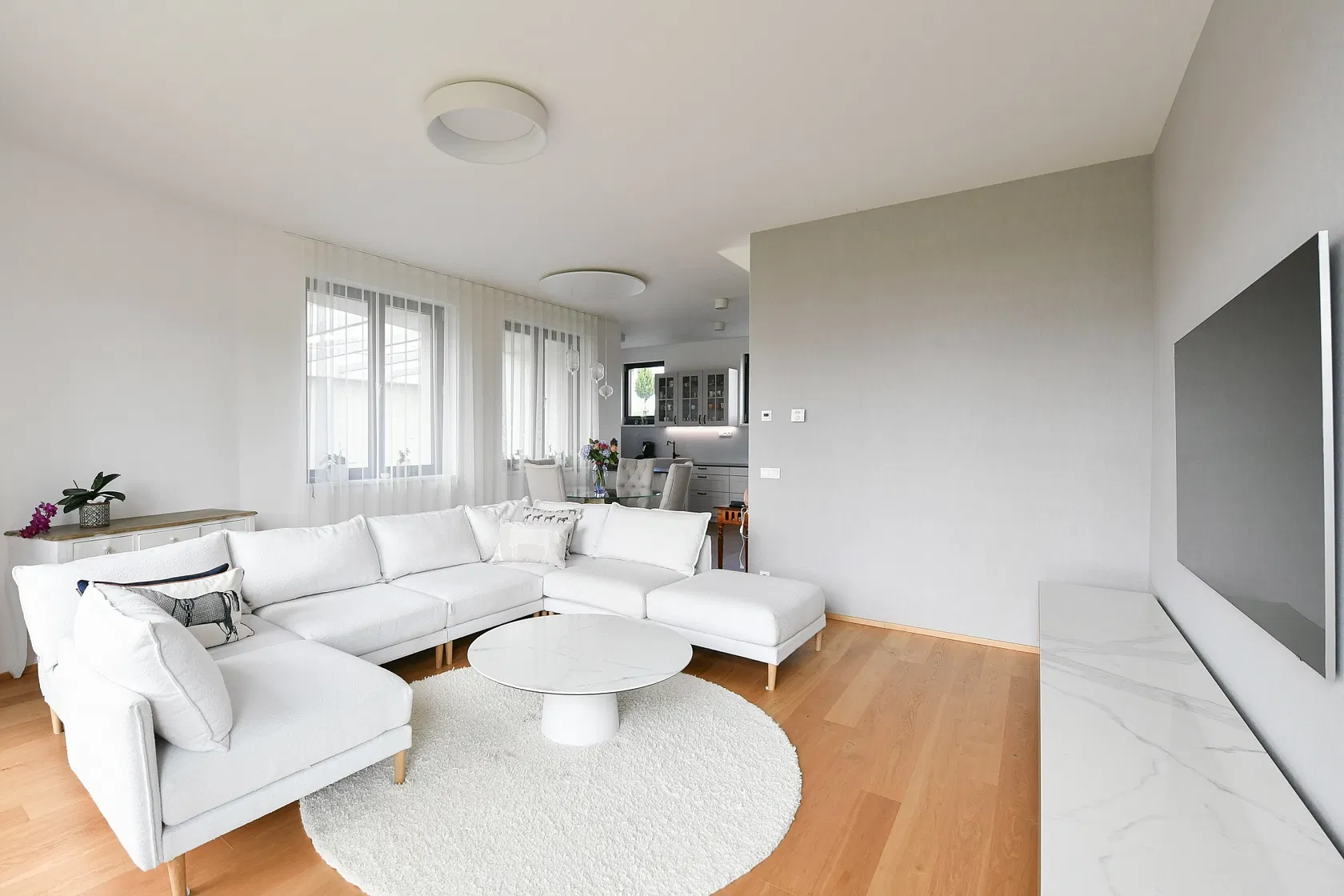This spacious five-bedroom family house is part of a prestigious residential project set in the picturesque landscape of Prague-Královice, a southeastern district of the capital. A lavender garden, panoramic views, and proximity to the Rokytka nature park evoke the atmosphere of the French countryside in Provence—all while remaining within easy reach of the city center.
This southwest-facing new home from 2022 forms one half of an elegant semi-detached house, part of the first phase of a residential project designed with an emphasis on a timeless style and harmony with the surrounding landscape. The ground floor features a living room with a dining and kitchen area, a study, a guest toilet, a utility room, and an entrance hall. Upstairs, you’ll find 3 bedrooms, a bathroom with a bathtub, a separate toilet, and a walk-in wardrobe. The attic, which can function as an independent apartment unit, consists of an open plan studio (48.6 m2) and a bathroom with a shower. A west-facing terrace and a 361 m2 garden, designed for easy maintenance and generous space for relaxation and entertainment, adjoin the house. The courtyard offers parking for 2 vehicles, a wallbox preparation, and a garden storage area.
This southwest-facing new home from 2022 forms one half of an elegant semi-detached house, part of the first phase of a residential project designed with an emphasis on a timeless style and harmony with the surrounding landscape. The ground floor features a living room with a dining and kitchen area, a study, a guest toilet, a utility room, and an entrance hall. Upstairs, you’ll find 3 bedrooms, a bathroom with a bathtub, a separate toilet, and a walk-in wardrobe. The attic, which can function as an independent apartment unit, consists of an open plan studio (48.6 m2) and a bathroom with a shower. A west-facing terrace and a 361 m2 garden, designed for easy maintenance and generous space for relaxation and entertainment, adjoin the house. The courtyard offers parking for 2 vehicles, a wallbox preparation, and a garden storage area.
The home meets high technical standards for comfort and energy efficiency: large-format aluminium windows with triple glazing and exterior blinds, oak floors, secure entrance doors, premium interior fittings by INNEX, Villeroy & Boch sanitary ware, Grohe faucets, and a kitchen with a granite worktop. Underfloor heating powered by a heat pump ensures year-round temperature comfort and also allows for cooling. The property includes a water filtration system and is ready for integration with the Somfy smart home system.
Fresh air, picturesque countryside, and full civic amenities make Královice a highly sought-after location for safe, family-friendly living. Nearby are a nursery and primary school, football pitch, tennis courts, natural swimming pool Markéta, restaurants, and a network of bike and hiking trails. The area offers convenient transport links via train to nearby Uhříněves and a bus connection from Depo Hostivař.
Total area 219.5 m2, built-up area 103 m2, garden 361 m2, plot 464 m2.
Facilities
-
Underfloor heating
-
Parking
-
Terrace
-
Front window blinds
-
Kitchen line









































